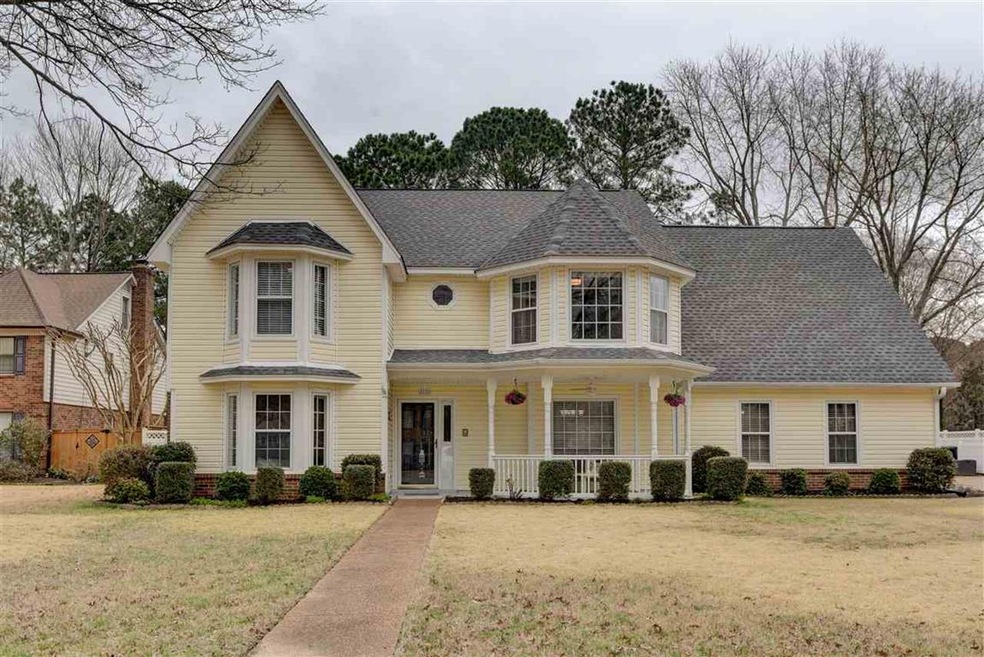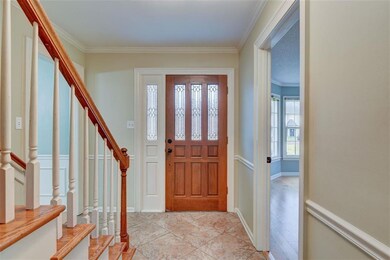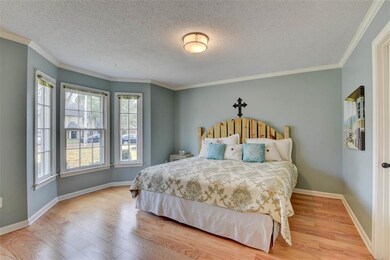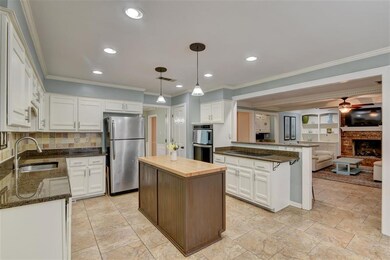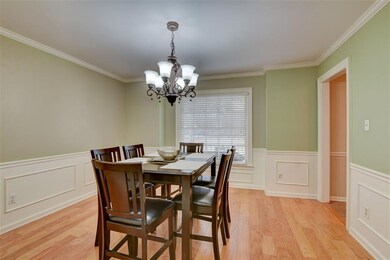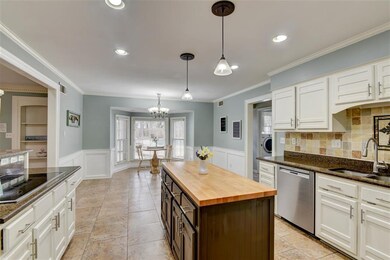
2186 Glenbar Dr Germantown, TN 38139
Estimated Value: $748,377 - $847,000
Highlights
- Detached Guest House
- Second Kitchen
- Updated Kitchen
- Dogwood Elementary School Rated A
- Pool House
- Landscaped Professionally
About This Home
As of May 2021UNICORN ALERT! 2 houses in one on a quiet cove. Main house 4+ bedrooms, 3 baths, open kitchen, game room, sunroom, nursery. Hardwood & tile. Attached 2 story in-law wing w/separate entrance (kitchen, master, 2 baths, laundry/office, living/dining.) Pool, pool house & large workshop & storages shed. Closets & storage galore. Room for family, work, entertainment, guests, & play. Roof 2015. Water heater 2021. Pool liner 2019. Maintenance-free exterior. Walk to Dogwood School.
Home Details
Home Type
- Single Family
Est. Annual Taxes
- $4,743
Year Built
- Built in 1984
Lot Details
- 0.37 Acre Lot
- Lot Dimensions are 116x185
- Wood Fence
- Landscaped Professionally
- Level Lot
- Few Trees
Home Design
- Traditional Architecture
- Slab Foundation
- Composition Shingle Roof
- Vinyl Siding
Interior Spaces
- 5,000-5,499 Sq Ft Home
- 5,521 Sq Ft Home
- 2-Story Property
- Wet Bar
- Smooth Ceilings
- Popcorn or blown ceiling
- Vaulted Ceiling
- Ceiling Fan
- Gas Log Fireplace
- Fireplace Features Masonry
- Some Wood Windows
- Double Pane Windows
- Window Treatments
- Entrance Foyer
- Great Room
- Breakfast Room
- Den with Fireplace
- Bonus Room
- Play Room
- Sun or Florida Room
- Storage Room
- Keeping Room
Kitchen
- Updated Kitchen
- Second Kitchen
- Eat-In Kitchen
- Breakfast Bar
- Self-Cleaning Oven
- Cooktop
- Microwave
- Dishwasher
- Kitchen Island
- Disposal
Flooring
- Wood
- Partially Carpeted
- Tile
Bedrooms and Bathrooms
- 5 Bedrooms | 2 Main Level Bedrooms
- Primary Bedroom Upstairs
- En-Suite Bathroom
- Walk-In Closet
- In-Law or Guest Suite
- Double Vanity
- Whirlpool Bathtub
- Bathtub With Separate Shower Stall
- Window or Skylight in Bathroom
Laundry
- Laundry Room
- Washer and Dryer Hookup
Attic
- Attic Access Panel
- Pull Down Stairs to Attic
- Permanent Attic Stairs
Home Security
- Storm Doors
- Fire and Smoke Detector
- Termite Clearance
Parking
- 2 Car Garage
- Workshop in Garage
- Side Facing Garage
- Garage Door Opener
- Driveway
Pool
- Pool House
- In Ground Pool
Outdoor Features
- Cove
- Patio
- Separate Outdoor Workshop
- Outdoor Storage
- Porch
Additional Homes
- Detached Guest House
Utilities
- Multiple cooling system units
- Central Heating and Cooling System
- Multiple Heating Units
- Heating System Uses Gas
- Gas Water Heater
Community Details
- Duntreath Sec B 1 Subdivision
Listing and Financial Details
- Assessor Parcel Number G0231U E00023
Ownership History
Purchase Details
Home Financials for this Owner
Home Financials are based on the most recent Mortgage that was taken out on this home.Purchase Details
Home Financials for this Owner
Home Financials are based on the most recent Mortgage that was taken out on this home.Similar Homes in the area
Home Values in the Area
Average Home Value in this Area
Purchase History
| Date | Buyer | Sale Price | Title Company |
|---|---|---|---|
| Beaupre Eric G | $565,000 | Delta Title Services Llc | |
| Strini Daniel A | $350,000 | Stewart Title Of Memphis Inc |
Mortgage History
| Date | Status | Borrower | Loan Amount |
|---|---|---|---|
| Open | Beaupre Eric G | $228,000 | |
| Previous Owner | Strini Daniel S | $225,000 | |
| Previous Owner | Strini Daniel A | $225,000 | |
| Previous Owner | Strini Daniel A | $210,000 | |
| Previous Owner | Jones Edward L | $250,000 | |
| Previous Owner | Jones Edward | $250,000 |
Property History
| Date | Event | Price | Change | Sq Ft Price |
|---|---|---|---|---|
| 05/20/2021 05/20/21 | Sold | $565,000 | -5.8% | $113 / Sq Ft |
| 05/01/2021 05/01/21 | Pending | -- | -- | -- |
| 04/07/2021 04/07/21 | Price Changed | $599,500 | -4.1% | $120 / Sq Ft |
| 03/18/2021 03/18/21 | For Sale | $625,000 | +10.6% | $125 / Sq Ft |
| 01/15/2021 01/15/21 | Off Market | $565,000 | -- | -- |
Tax History Compared to Growth
Tax History
| Year | Tax Paid | Tax Assessment Tax Assessment Total Assessment is a certain percentage of the fair market value that is determined by local assessors to be the total taxable value of land and additions on the property. | Land | Improvement |
|---|---|---|---|---|
| 2025 | $4,743 | $180,975 | $26,500 | $154,475 |
| 2024 | $4,743 | $139,925 | $19,800 | $120,125 |
| 2023 | $7,316 | $139,925 | $19,800 | $120,125 |
| 2022 | $7,085 | $139,925 | $19,800 | $120,125 |
| 2021 | $7,276 | $139,925 | $19,800 | $120,125 |
| 2020 | $6,921 | $115,350 | $19,800 | $95,550 |
| 2019 | $4,672 | $115,350 | $19,800 | $95,550 |
| 2018 | $4,672 | $115,350 | $19,800 | $95,550 |
| 2017 | $7,013 | $115,350 | $19,800 | $95,550 |
| 2016 | $4,605 | $105,375 | $0 | $0 |
| 2014 | $4,605 | $105,375 | $0 | $0 |
Agents Affiliated with this Home
-
Theresa Cook

Seller's Agent in 2021
Theresa Cook
eXp Realty, LLC
(901) 483-3032
3 in this area
144 Total Sales
-
Kelli Hobbs

Buyer's Agent in 2021
Kelli Hobbs
Crye-Leike
(901) 604-0330
12 in this area
67 Total Sales
Map
Source: Memphis Area Association of REALTORS®
MLS Number: 10095252
APN: G0-231U-E0-0023
- 2171 Glenbar Dr
- 2243 W Glenalden Dr
- 8691 Cumbernauld Cir S
- 2085 Newfields Rd
- 2010 Newfields Rd
- 2368 Brachton Ave
- 9028 Glenalden Dr
- 1990 Newfields Rd
- 8741 Montavesta Dr
- 2178 E Glenalden Dr
- 1984 Alder Branch Ln
- 9040 Ashmere Dr
- 2407 Dogwood Trail Dr
- 2019 Kostka Ln
- 9118 Fox Ridge Rd
- 9135 Greenbrier Cove
- 2446 Redbud Trail Dr
- 2465 Dogwood Trail Dr
- 8619 Pepper Bush Ln
- 1967 E Arden Oaks Dr
- 2186 Glenbar Dr
- 2198 Glenbar Dr
- 2176 Glenbar Dr
- 2197 Prestwick Dr
- 2207 Prestwick Dr
- 2187 Prestwick Dr
- 2210 Glenbar Dr
- 2172 Glenbar Dr
- 2185 Glenbar Dr
- 2193 Glenbar Dr
- 2215 Prestwick Dr
- 2175 Glenbar Dr
- 2203 Glenbar Dr
- 2179 Prestwick Dr
- 2167 Glenbar Dr
- 2211 Glenbar Dr
- 2198 Prestwick Dr
- 8853 Bonnybridge Dr
- 2208 Prestwick Dr
- 2186 Prestwick Dr
