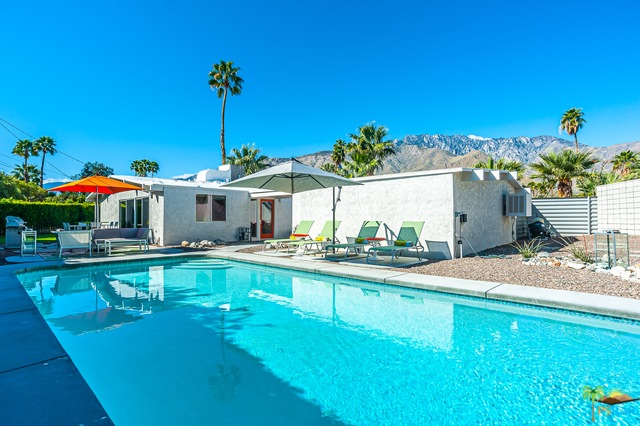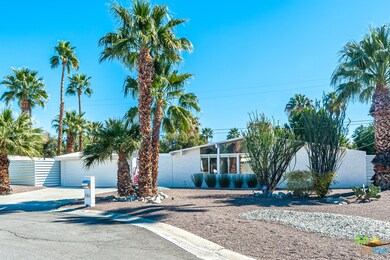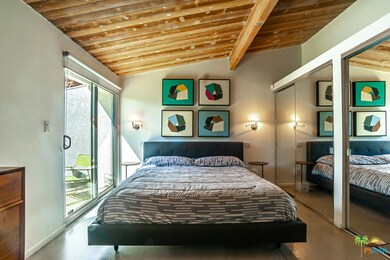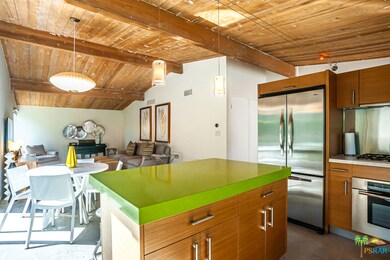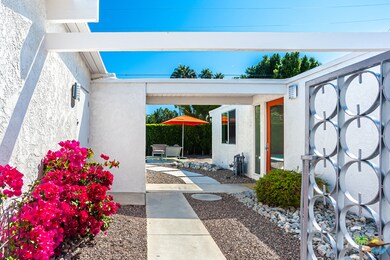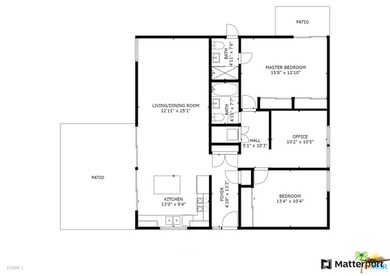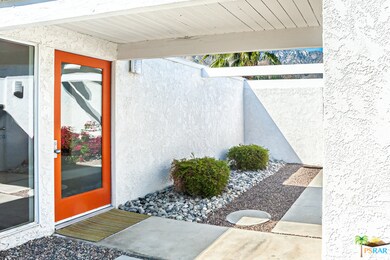
2186 N Berne Dr Palm Springs, CA 92262
Racquet Club Estates NeighborhoodHighlights
- Horses Allowed On Property
- Koi Pond
- Midcentury Modern Architecture
- Palm Springs High School Rated A-
- In Ground Pool
- Mountain View
About This Home
As of May 2020Nestled at the end of a cul de sac in the Racquet Club Estates neighborhood, this gable roofed PALMER AND KRISEL designed home delivers incredible views from its front office/den clerestories and from the pool area. The pool and deck were revamped in 2016, plaster and tile, gas heater, all plumbing, and variable speed pump were replaced then. Inside, the sandblasted beams and tongue and groove vaulted ceiling unifies the home with an open Kitchen, dining, living room that look out to a grassy yard and the sparkling blue pool. With the center bedroom opened up as an office den, light pours in from the hallway. A stacked LG washer and drier, guest bathroom and guest bedroom with views all adjoin the hallway. The owner's suite has two closets, a sliding door out to a sitting patio and an en-suite bath with walk in shower and a door to the yard. The two car garage is finished inside with a painted floor, cabinetry with sink, and a locking storage closet.
Last Agent to Sell the Property
Equity Union License #01920366 Listed on: 04/24/2020
Co-Listed By
Will Paine
Berkshire Hathaway Home Services California Properties License #01994867
Last Buyer's Agent
liz coughlin
Henry Dodge Properties, Inc License #02024783
Home Details
Home Type
- Single Family
Est. Annual Taxes
- $9,672
Year Built
- Built in 1959
Lot Details
- 9,148 Sq Ft Lot
- West Facing Home
- Block Wall Fence
- Property is zoned R1C
Parking
- 2 Car Garage
- Driveway
Home Design
- Midcentury Modern Architecture
- Slab Foundation
- Wood Siding
- Stucco
Interior Spaces
- 1,225 Sq Ft Home
- 1-Story Property
- Double Pane Windows
- Dining Area
- Den
- Concrete Flooring
- Mountain Views
Kitchen
- Breakfast Bar
- Oven or Range
- <<microwave>>
- Dishwasher
- Disposal
Bedrooms and Bathrooms
- 3 Bedrooms
- 2 Full Bathrooms
- <<tubWithShowerToken>>
Laundry
- Laundry Room
- Dryer
- Washer
Home Security
- Security System Owned
- Carbon Monoxide Detectors
- Fire and Smoke Detector
Pool
- In Ground Pool
- Gas Heated Pool
- Pool Tile
Utilities
- Central Heating
- Heating System Uses Natural Gas
- Tankless Water Heater
- Water Conditioner
- Sewer in Street
Additional Features
- Koi Pond
- Horses Allowed On Property
Community Details
- No Home Owners Association
Listing and Financial Details
- Assessor Parcel Number 501-130-051
Ownership History
Purchase Details
Home Financials for this Owner
Home Financials are based on the most recent Mortgage that was taken out on this home.Purchase Details
Home Financials for this Owner
Home Financials are based on the most recent Mortgage that was taken out on this home.Purchase Details
Home Financials for this Owner
Home Financials are based on the most recent Mortgage that was taken out on this home.Purchase Details
Home Financials for this Owner
Home Financials are based on the most recent Mortgage that was taken out on this home.Purchase Details
Home Financials for this Owner
Home Financials are based on the most recent Mortgage that was taken out on this home.Purchase Details
Purchase Details
Home Financials for this Owner
Home Financials are based on the most recent Mortgage that was taken out on this home.Purchase Details
Home Financials for this Owner
Home Financials are based on the most recent Mortgage that was taken out on this home.Purchase Details
Home Financials for this Owner
Home Financials are based on the most recent Mortgage that was taken out on this home.Purchase Details
Similar Homes in Palm Springs, CA
Home Values in the Area
Average Home Value in this Area
Purchase History
| Date | Type | Sale Price | Title Company |
|---|---|---|---|
| Grant Deed | $707,000 | North American Title Company | |
| Grant Deed | $565,000 | First American Title Company | |
| Interfamily Deed Transfer | -- | None Available | |
| Grant Deed | $472,500 | First American Title Company | |
| Interfamily Deed Transfer | -- | Accommodation | |
| Interfamily Deed Transfer | -- | Fidelity National Title Co | |
| Interfamily Deed Transfer | -- | -- | |
| Individual Deed | $212,000 | First American Title Co | |
| Individual Deed | $115,000 | First American Title Co | |
| Interfamily Deed Transfer | -- | Southland Title Corporation | |
| Interfamily Deed Transfer | -- | -- |
Mortgage History
| Date | Status | Loan Amount | Loan Type |
|---|---|---|---|
| Open | $565,600 | New Conventional | |
| Previous Owner | $452,000 | New Conventional | |
| Previous Owner | $417,000 | New Conventional | |
| Previous Owner | $356,000 | New Conventional | |
| Previous Owner | $367,500 | Fannie Mae Freddie Mac | |
| Previous Owner | $97,000 | Credit Line Revolving | |
| Previous Owner | $195,000 | Purchase Money Mortgage | |
| Previous Owner | $169,600 | Purchase Money Mortgage | |
| Previous Owner | $30,666 | Stand Alone Second | |
| Previous Owner | $102,350 | Purchase Money Mortgage | |
| Previous Owner | $28,000 | Purchase Money Mortgage | |
| Closed | $21,200 | No Value Available |
Property History
| Date | Event | Price | Change | Sq Ft Price |
|---|---|---|---|---|
| 05/29/2020 05/29/20 | Sold | $707,000 | -2.5% | $577 / Sq Ft |
| 05/06/2020 05/06/20 | Pending | -- | -- | -- |
| 04/24/2020 04/24/20 | For Sale | $725,000 | +28.3% | $592 / Sq Ft |
| 09/12/2016 09/12/16 | Sold | $565,000 | -1.7% | $461 / Sq Ft |
| 07/30/2016 07/30/16 | Pending | -- | -- | -- |
| 06/11/2016 06/11/16 | For Sale | $575,000 | +21.7% | $469 / Sq Ft |
| 04/10/2013 04/10/13 | Sold | $472,500 | -5.3% | $386 / Sq Ft |
| 03/04/2013 03/04/13 | Pending | -- | -- | -- |
| 11/27/2012 11/27/12 | For Sale | $499,000 | -- | $407 / Sq Ft |
Tax History Compared to Growth
Tax History
| Year | Tax Paid | Tax Assessment Tax Assessment Total Assessment is a certain percentage of the fair market value that is determined by local assessors to be the total taxable value of land and additions on the property. | Land | Improvement |
|---|---|---|---|---|
| 2023 | $9,672 | $758,267 | $88,298 | $669,969 |
| 2022 | $9,868 | $743,400 | $86,567 | $656,833 |
| 2021 | $9,668 | $728,824 | $84,870 | $643,954 |
| 2020 | $7,632 | $599,580 | $179,873 | $419,707 |
| 2019 | $7,499 | $587,825 | $176,347 | $411,478 |
| 2018 | $7,358 | $576,300 | $172,890 | $403,410 |
| 2017 | $7,248 | $565,000 | $169,500 | $395,500 |
| 2016 | $6,349 | $491,507 | $147,451 | $344,056 |
| 2015 | $6,096 | $484,126 | $145,237 | $338,889 |
| 2014 | $6,025 | $474,644 | $142,393 | $332,251 |
Agents Affiliated with this Home
-
Christopher Bale

Seller's Agent in 2020
Christopher Bale
Equity Union
(323) 632-1701
1 in this area
66 Total Sales
-
W
Seller Co-Listing Agent in 2020
Will Paine
Berkshire Hathaway Home Services California Properties
-
l
Buyer's Agent in 2020
liz coughlin
Henry Dodge Properties, Inc
-
K
Seller's Agent in 2016
Kristin Rain
Bennion Deville Home Referrals
-
Laurie Ridgeway

Seller's Agent in 2013
Laurie Ridgeway
HomeSmart Professionals
(760) 272-6142
38 Total Sales
-
Paul Kaplan

Buyer Co-Listing Agent in 2013
Paul Kaplan
BD Homes-The Paul Kaplan Group
(760) 285-8559
3 in this area
32 Total Sales
Map
Source: The MLS
MLS Number: 20-573278
APN: 501-130-051
- 2197 Jacques Dr
- 2097 N Berne Dr
- 784 E Alexander Way
- 2110 N Starr Rd
- 2410 N Starr Rd
- 1959 Jacques Dr
- 483 E Via Escuela Unit 722
- 971 E Alexander Way
- 2023 N Via Miraleste Unit 1022
- 413 E Via Escuela Unit 613
- 2311 N Avenida Caballeros
- 796 E Racquet Club Rd
- 266 E Via Escuela Unit D
- 877 E El Cid
- 444 E Glen Cir N
- 1841 N Berne Dr
- 2252 N Indian Canyon Dr Unit E
- 205 The River
- 112 The River
- 250 E Via Escuela Unit F
