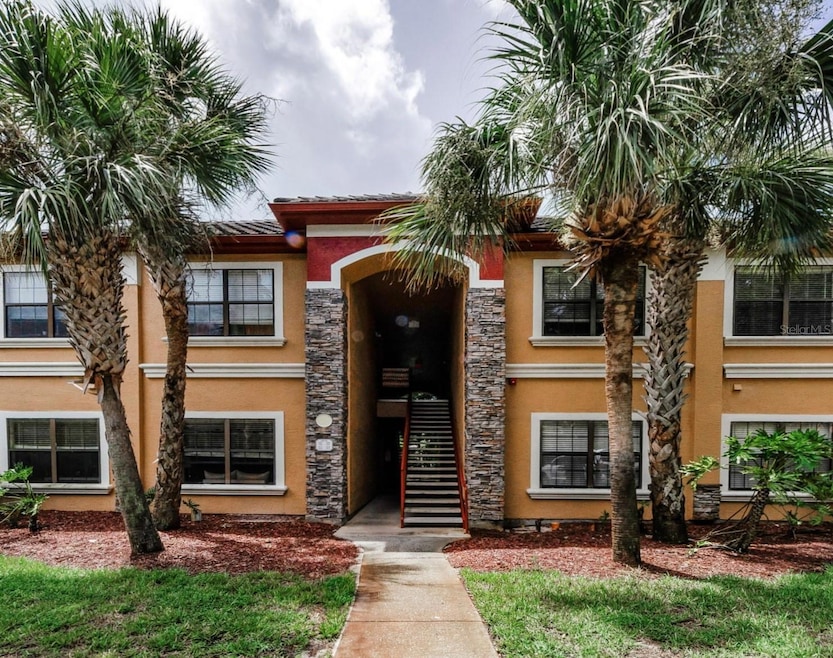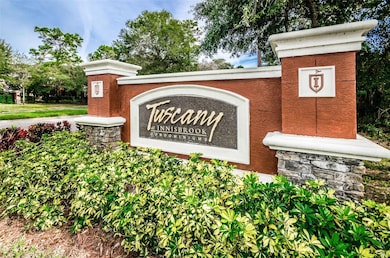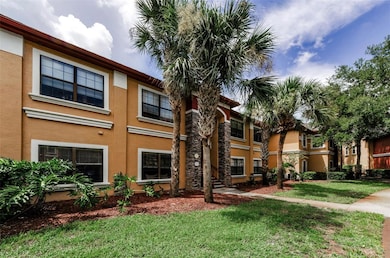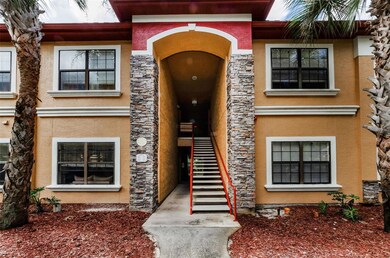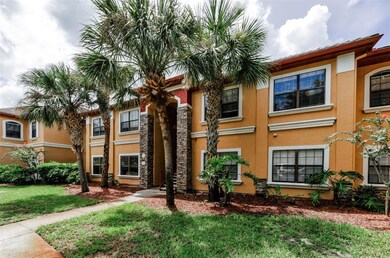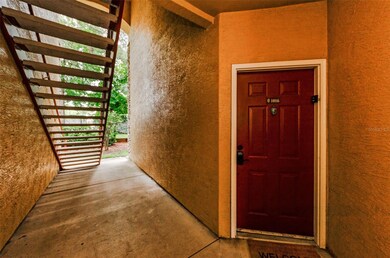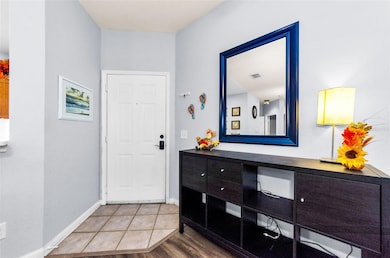2188 Chianti Place Unit 1016 Palm Harbor, FL 34683
Estimated payment $1,660/month
Highlights
- Fitness Center
- Oak Trees
- Gated Community
- Sutherland Elementary School Rated A-
- Heated In Ground Pool
- View of Trees or Woods
About This Home
Updated Ground-Floor Condo with Modern Finishes and Outdoor Living: With monthly fees of $290.62, including high-speed internet, this beautifully updated first-floor condo is move-in ready, featuring a brand new AC (2025) and water heater (2025). This condo offers a blend of style, comfort, and convenience. Located in the sought-after Tuscany at Innisbrook, residents enjoy resort-style living in a well-kept, gated community. Inside, the open-concept floor plan features luxury vinyl plank flooring, neutral paint, and abundant natural light. The living and dining areas flow seamlessly to the screened lanai, a perfect retreat for morning coffee or evening relaxation. The remodeled kitchen is a highlight, featuring stainless steel appliances, granite countertops, a deep stainless steel sink with pull-down faucet, tile backsplash, and upgraded cabinetry with sleek hardware. A breakfast bar provides space for casual dining or watching the chef at work, while a walk-in pantry adds extra storage. Just off the kitchen, a dedicated laundry room includes a full-size washer and dryer. The spacious bedroom offers a large walk-in closet and plenty of natural light. The centrally located bathroom has been updated with a granite vanity, modern fixtures, and a shower/tub combo. Tuscany at Innisbrook stands out with its resort-style amenities, including two heated pools with spa and waterfalls, outdoor lounging, and BBQ areas. The property has tennis and pickleball, dog walking areas, a playground, a basketball court, and a car wash station. The clubhouse has a state-of-the-art workout facility with a recreation room, a billiards room, a theater room, and a banquet room with a kitchen. Also, Management is on-site. Located less than one mile from US 19 and Innisbrook Resort, which is home to the PGA Tour Valspar Championship Copperhead course. This community is close to the popular Honeymoon Island State Park, the Tarpon Springs Sponge Docks, downtown Palm Harbor, the Pinellas Trail, and only 20 miles to Tampa International Airport. BEST OF ALL, No Milestone Inspections Required! To experience the ultimate Florida lifestyle, schedule your showing today.
Listing Agent
TREASURED HOME COLLECTION Brokerage Phone: 727-210-3282 License #3357609 Listed on: 08/19/2025

Property Details
Home Type
- Condominium
Est. Annual Taxes
- $3,246
Year Built
- Built in 2002
Lot Details
- North Facing Home
- Mature Landscaping
- Irrigation Equipment
- Oak Trees
- Wooded Lot
HOA Fees
- $291 Monthly HOA Fees
Home Design
- Mediterranean Architecture
- Entry on the 1st floor
- Slab Foundation
- Tile Roof
- Stucco
Interior Spaces
- 700 Sq Ft Home
- 1-Story Property
- Open Floorplan
- Ceiling Fan
- Blinds
- Family Room Off Kitchen
- Combination Dining and Living Room
- Views of Woods
Kitchen
- Breakfast Bar
- Walk-In Pantry
- Range
- Microwave
- Dishwasher
- Stone Countertops
- Solid Wood Cabinet
- Disposal
Flooring
- Tile
- Vinyl
Bedrooms and Bathrooms
- 1 Primary Bedroom on Main
- Walk-In Closet
- 1 Full Bathroom
Laundry
- Laundry Room
- Laundry in Kitchen
- Dryer
- Washer
Eco-Friendly Details
- Smoke Free Home
Pool
- Heated In Ground Pool
- In Ground Spa
- Pool Lighting
Outdoor Features
- Courtyard
- Screened Patio
- Exterior Lighting
- Rain Gutters
- Rear Porch
Schools
- Tarpon Springs Elementary School
- Tarpon Springs Middle School
- Tarpon Springs High School
Utilities
- Central Heating and Cooling System
- Vented Exhaust Fan
- Thermostat
- Electric Water Heater
- Phone Available
- Cable TV Available
Listing and Financial Details
- Visit Down Payment Resource Website
- Legal Lot and Block 10 / 10
- Assessor Parcel Number 30-27-16-92681-010-0160
Community Details
Overview
- Association fees include cable TV, common area taxes, pool, escrow reserves fund, insurance, internet, maintenance structure, ground maintenance, maintenance, management, private road, recreational facilities, trash
- Penny Garcia Association, Phone Number (727) 943-5697
- Visit Association Website
- Tuscany At Innisbrook Condo Subdivision
- On-Site Maintenance
- The community has rules related to vehicle restrictions
Amenities
- Clubhouse
- Community Mailbox
Recreation
- Tennis Courts
- Pickleball Courts
- Recreation Facilities
- Community Playground
- Fitness Center
- Community Pool
- Community Spa
- Park
- Dog Park
Pet Policy
- Dogs and Cats Allowed
- Breed Restrictions
Security
- Card or Code Access
- Gated Community
Map
Home Values in the Area
Average Home Value in this Area
Tax History
| Year | Tax Paid | Tax Assessment Tax Assessment Total Assessment is a certain percentage of the fair market value that is determined by local assessors to be the total taxable value of land and additions on the property. | Land | Improvement |
|---|---|---|---|---|
| 2024 | $2,784 | $179,657 | -- | $179,657 |
| 2023 | $2,784 | $150,830 | $0 | $150,830 |
| 2022 | $2,623 | $141,074 | $0 | $141,074 |
| 2021 | $1,932 | $98,200 | $0 | $0 |
| 2020 | $1,920 | $96,245 | $0 | $0 |
| 2019 | $584 | $54,310 | $0 | $0 |
| 2018 | $581 | $53,297 | $0 | $0 |
| 2017 | $582 | $52,201 | $0 | $0 |
| 2016 | $583 | $51,127 | $0 | $0 |
| 2015 | $556 | $50,772 | $0 | $0 |
| 2014 | -- | $50,369 | $0 | $0 |
Property History
| Date | Event | Price | List to Sale | Price per Sq Ft | Prior Sale |
|---|---|---|---|---|---|
| 11/16/2025 11/16/25 | Price Changed | $208,000 | -0.2% | $297 / Sq Ft | |
| 09/21/2025 09/21/25 | Price Changed | $208,500 | -0.2% | $298 / Sq Ft | |
| 08/19/2025 08/19/25 | For Sale | $209,000 | +38.4% | $299 / Sq Ft | |
| 10/29/2021 10/29/21 | Sold | $151,000 | -11.0% | $195 / Sq Ft | View Prior Sale |
| 09/30/2021 09/30/21 | Pending | -- | -- | -- | |
| 09/13/2021 09/13/21 | For Sale | $169,600 | -- | $219 / Sq Ft |
Purchase History
| Date | Type | Sale Price | Title Company |
|---|---|---|---|
| Quit Claim Deed | $100 | None Listed On Document | |
| Special Warranty Deed | $151,000 | Premium Title Svcs Fl Inc | |
| Warranty Deed | $134,000 | 1St Choice Title Agency Llc | |
| Condominium Deed | $107,900 | Royal Title & Escrow Co Inc |
Mortgage History
| Date | Status | Loan Amount | Loan Type |
|---|---|---|---|
| Previous Owner | $107,200 | Commercial | |
| Previous Owner | $86,300 | Purchase Money Mortgage |
Source: Stellar MLS
MLS Number: TB8418719
APN: 30-27-16-92681-010-0160
- 2254 Chianti Place Unit 68
- 2254 Chianti Place Unit 66
- 2160 Chianti Place Unit 11-0117
- 2254 Chianti Place Unit 6-0611
- 2148 Chianti Place Unit 1310
- 2220 Chianti Place Unit 8-0811
- 2220 Chianti Place Unit 8-0828
- 2199 Blue Tern Dr
- 2138 Chianti Place Unit 142
- 2272 Chianti Place Unit 4-0048
- 2152 Portofino Place Unit 29-029
- 2279 Portofino Place Unit 20-201
- 2171 Portofino Place Unit 27-2725
- 36750 Us 19 N Unit 24-213
- 36750 Us 19 N Unit 22212
- 36750 Us 19 N Unit 22207
- 36750 Us 19 N Unit 18-210
- 36750 Us Highway 19 N Unit 2052
- 36750 Us 19 N Unit 20211
- 36750 Us 19 N Unit 6211
- 2188 Chianti Place Unit 1028
- 2254 Chianti Place Unit 6-0611
- 2199 Chianti Place Unit 9-0923
- 2199 Chianti Place Unit 918
- 2199 Chianti Place Unit 912
- 2250 Portofino Place Unit 237
- 2250 Portofino Place Unit 235
- 2107 Portofino Place Unit 30-3025
- 36750 Us 19 N Unit 6-112
- 2400 Clubside Ct
- 3408 Primrose Way
- 36750 Us Highway 19 N Unit 2879
- 36750 Us Hwy 19 N Unit FL2-ID1053160P
- 3300 Fox Chase Cir N Unit 202
- 3300 Fox Chase Cir N Unit 213
- 3312 Fox Hunt Dr
- 2101 Fox Chase Blvd Unit 102
- 72 Lake Shore Dr
- 3198 Claremont Place Unit A
- 2375 Fox Chase Blvd Unit 260
