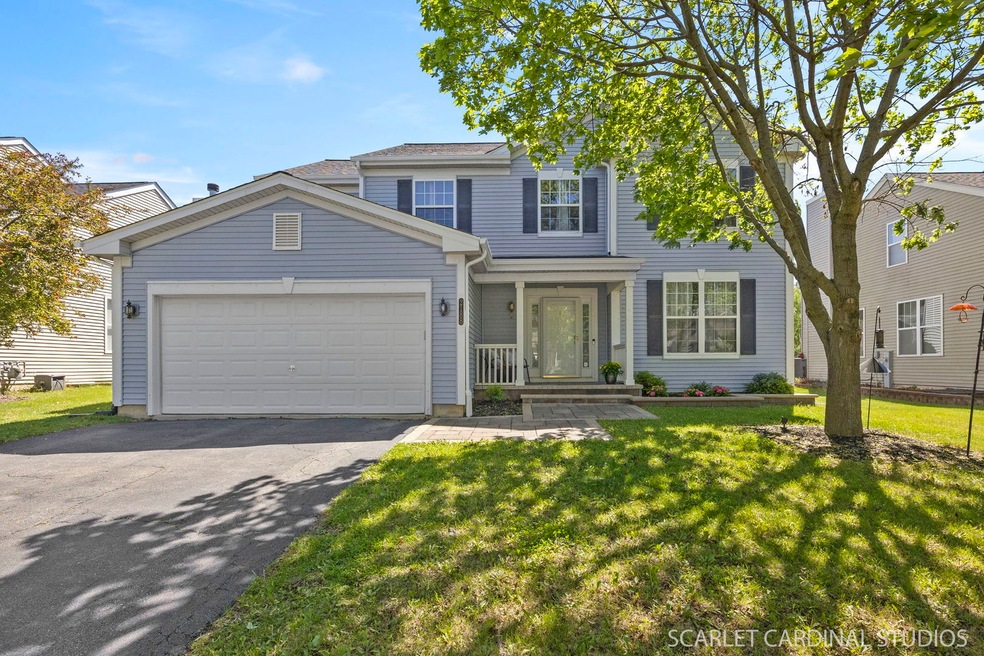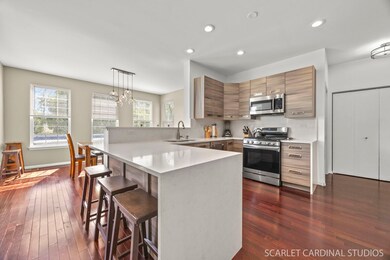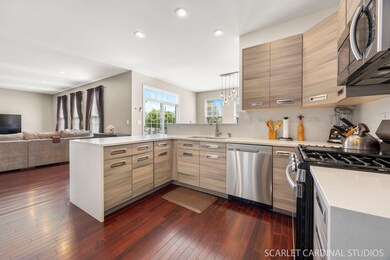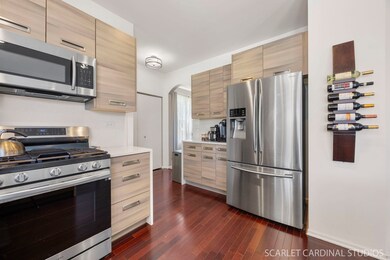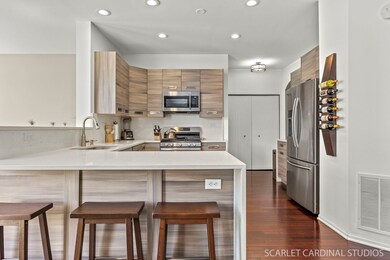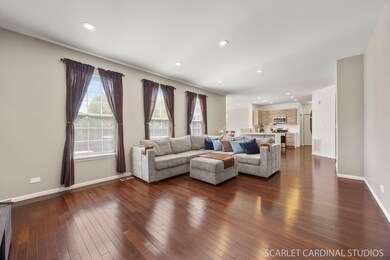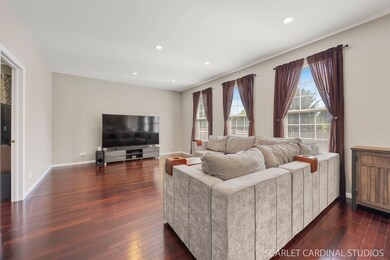
2188 Fescue Dr Aurora, IL 60504
South Farnsworth NeighborhoodEstimated payment $3,335/month
Highlights
- Open Floorplan
- Community Lake
- Property is adjacent to nature preserve
- Mature Trees
- Property is near a park
- Traditional Architecture
About This Home
Room to live, grow, and entertain, this stunning 3,100 SF home is the largest model in peaceful Nature's Glen, featuring 5 true bedrooms upstairs, a main-level den, and 3.1 baths. Curb appeal shines with a stone paver front porch and walkway. Inside, hardwood floors and a smart, open layout create the perfect backdrop for modern living. The fully renovated kitchen is a true showstopper-complete with quartz waterfall countertops, stainless steel appliances, sleek modern cabinetry, and ample prep space. A sun-drenched casual dining area overlooks the private backyard and sparkling pool, with easy access to the brick paver patio-ideal for outdoor entertaining. The expansive family room, private first-floor den, and formal living/dining spaces offer flexible options for work, play, or relaxing. Upstairs, all 5 bedrooms are generously sized-including a spacious primary suite with sitting area, walk-in closet, and private bath. With no neighbors behind, enjoy added privacy in a peaceful setting. Located near parks, trails, Metra, restaurants, and shopping, this one has it all.
Home Details
Home Type
- Single Family
Est. Annual Taxes
- $8,221
Year Built
- Built in 2005
Lot Details
- 7,279 Sq Ft Lot
- Lot Dimensions are 63 x 114
- Property is adjacent to nature preserve
- Fenced
- Paved or Partially Paved Lot
- Mature Trees
HOA Fees
- $22 Monthly HOA Fees
Parking
- 2 Car Garage
- Driveway
- Parking Included in Price
Home Design
- Traditional Architecture
- Asphalt Roof
- Concrete Perimeter Foundation
Interior Spaces
- 3,089 Sq Ft Home
- 2-Story Property
- Open Floorplan
- Built-In Features
- Ceiling Fan
- Mud Room
- Entrance Foyer
- Family Room
- Living Room
- Breakfast Room
- Formal Dining Room
- Den
- Carbon Monoxide Detectors
Kitchen
- Range
- Microwave
- Dishwasher
- Stainless Steel Appliances
- Disposal
Flooring
- Wood
- Carpet
Bedrooms and Bathrooms
- 5 Bedrooms
- 5 Potential Bedrooms
- Walk-In Closet
- Soaking Tub
Laundry
- Laundry Room
- Dryer
- Washer
Basement
- Partial Basement
- Sump Pump
Outdoor Features
- Patio
- Porch
Location
- Property is near a park
Schools
- Olney C Allen Elementary School
- Henry W Cowherd Middle School
- East High School
Utilities
- Forced Air Heating and Cooling System
- Heating System Uses Natural Gas
- Lake Michigan Water
- Gas Water Heater
Community Details
- Association fees include insurance
- Natures Glen Subdivision, Virtuoso 2 Floorplan
- Community Lake
Listing and Financial Details
- Homeowner Tax Exemptions
Map
Home Values in the Area
Average Home Value in this Area
Tax History
| Year | Tax Paid | Tax Assessment Tax Assessment Total Assessment is a certain percentage of the fair market value that is determined by local assessors to be the total taxable value of land and additions on the property. | Land | Improvement |
|---|---|---|---|---|
| 2023 | $7,943 | $114,293 | $19,224 | $95,069 |
| 2022 | $7,281 | $101,824 | $17,540 | $84,284 |
| 2021 | $7,169 | $94,799 | $16,330 | $78,469 |
| 2020 | $7,741 | $99,078 | $15,168 | $83,910 |
| 2019 | $8,347 | $100,730 | $14,054 | $86,676 |
| 2018 | $8,398 | $98,228 | $11,215 | $87,013 |
| 2017 | $8,764 | $95,363 | $10,334 | $85,029 |
| 2016 | $8,625 | $87,967 | $8,858 | $79,109 |
| 2015 | -- | $78,993 | $7,617 | $71,376 |
| 2014 | -- | $73,431 | $7,326 | $66,105 |
| 2013 | -- | $72,385 | $7,221 | $65,164 |
Property History
| Date | Event | Price | Change | Sq Ft Price |
|---|---|---|---|---|
| 06/09/2025 06/09/25 | Pending | -- | -- | -- |
| 06/05/2025 06/05/25 | For Sale | $475,000 | +15.4% | $154 / Sq Ft |
| 04/13/2022 04/13/22 | Sold | $411,500 | +8.6% | $133 / Sq Ft |
| 03/07/2022 03/07/22 | Pending | -- | -- | -- |
| 03/07/2022 03/07/22 | For Sale | $379,000 | -7.9% | $123 / Sq Ft |
| 03/06/2022 03/06/22 | Off Market | $411,500 | -- | -- |
| 03/03/2022 03/03/22 | For Sale | $379,000 | +73.9% | $123 / Sq Ft |
| 08/23/2013 08/23/13 | Sold | $218,000 | -3.1% | $71 / Sq Ft |
| 07/10/2013 07/10/13 | Pending | -- | -- | -- |
| 07/03/2013 07/03/13 | For Sale | $224,900 | -- | $73 / Sq Ft |
Purchase History
| Date | Type | Sale Price | Title Company |
|---|---|---|---|
| Interfamily Deed Transfer | -- | Chicago Title Ins Co | |
| Special Warranty Deed | $218,000 | Attorneys Title Guaranty Fun | |
| Special Warranty Deed | $301,500 | Ticor Title |
Mortgage History
| Date | Status | Loan Amount | Loan Type |
|---|---|---|---|
| Open | $192,500 | New Conventional | |
| Closed | $191,326 | FHA | |
| Closed | $199,633 | FHA | |
| Previous Owner | $280,000 | Unknown | |
| Previous Owner | $35,000 | Stand Alone Second | |
| Previous Owner | $277,600 | Fannie Mae Freddie Mac |
Similar Homes in Aurora, IL
Source: Midwest Real Estate Data (MRED)
MLS Number: 12371145
APN: 15-25-478-014
- 2141 Bluemist Dr
- 1882 Cattail Cir
- 1858 Westridge Place
- 2430 Lakeside Dr Unit 12
- 1842 Westridge Place
- 614 Spicebush Ln
- 1767 Shari Ln
- 1739 Simms St
- 1716 Simms St Unit 6546
- 761 Serendipity Dr Unit 6196
- 902 Serendipity Dr
- 341 Breckenridge Dr
- 321 Breckenridge Dr
- 2565 Thornley Ct
- 734 Four Seasons Blvd Unit 9098
- 592 Four Seasons Blvd Unit 9236
- 1718 Maple Park Ln Unit 3231
- 714 Four Seasons Blvd Unit A017
- 995 Serendipity Dr Unit 3242
- 1673 Town Center St Unit 1673
