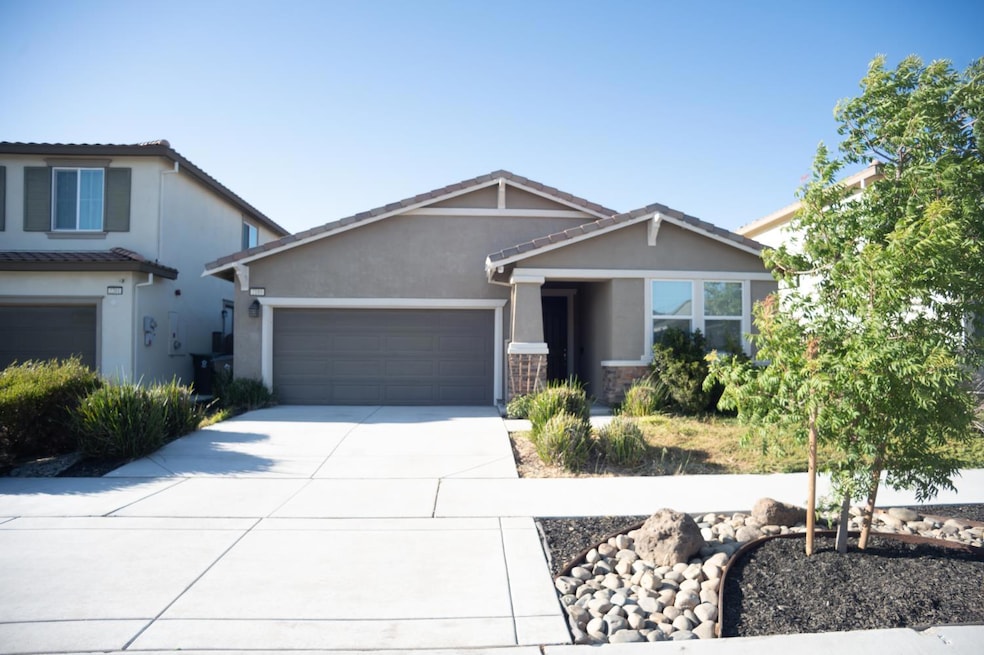
2189 Grinnell St Lathrop, CA 95330
River Islands NeighborhoodEstimated payment $4,181/month
Highlights
- Solar Power System
- Open Floorplan
- No HOA
- Wood Flooring
- Quartz Countertops
- Bathtub with Shower
About This Home
Beautiful 3-Bedroom Home with Modern Features! Built in 2019, this 1,718 sq ft home offers stylish living with 3 bedrooms and 2 full bathrooms. Enjoy upgraded hardwood floors throughout, a bright white kitchen with quartz countertops, and styled accent walls. The open-concept layout includes a mud room, laundry room, and a sleek dry bar, perfect for entertaining. The tandem garage provides extra storage or parking space. Smart home features include a Wi-Fi enabled system to control the thermostat and garage door with ease. Located in a fully developed neighborhood close to schools and parks. This move-in ready gem won't last long bring your buyers today!
Home Details
Home Type
- Single Family
Est. Annual Taxes
- $9,638
Year Built
- Built in 2019
Lot Details
- 4,748 Sq Ft Lot
- Property is zoned R1
Parking
- 2 Car Garage
- Front Facing Garage
- Tandem Garage
- Garage Door Opener
Home Design
- Concrete Foundation
- Tile Roof
- Concrete Perimeter Foundation
Interior Spaces
- 1,718 Sq Ft Home
- 1-Story Property
- Family Room
- Open Floorplan
- Living Room
- Dining Room
- Wood Flooring
Kitchen
- Kitchen Island
- Quartz Countertops
Bedrooms and Bathrooms
- 3 Bedrooms
- 2 Full Bathrooms
- Bathtub with Shower
Laundry
- Laundry in unit
- 220 Volts In Laundry
Home Security
- Video Cameras
- Carbon Monoxide Detectors
- Fire and Smoke Detector
Eco-Friendly Details
- Energy-Efficient Thermostat
- Solar Power System
Utilities
- Central Heating and Cooling System
- Water Heater
Community Details
- No Home Owners Association
- Net Lease
Listing and Financial Details
- Assessor Parcel Number 210-430-18
Map
Home Values in the Area
Average Home Value in this Area
Tax History
| Year | Tax Paid | Tax Assessment Tax Assessment Total Assessment is a certain percentage of the fair market value that is determined by local assessors to be the total taxable value of land and additions on the property. | Land | Improvement |
|---|---|---|---|---|
| 2024 | $9,638 | $479,259 | $128,662 | $350,597 |
| 2023 | $9,449 | $469,863 | $126,140 | $343,723 |
| 2022 | $9,259 | $460,651 | $123,667 | $336,984 |
| 2021 | $9,087 | $451,620 | $121,243 | $330,377 |
| 2020 | $8,956 | $446,990 | $120,000 | $326,990 |
| 2019 | $1,701 | $49,219 | $49,219 | $0 |
Property History
| Date | Event | Price | Change | Sq Ft Price |
|---|---|---|---|---|
| 08/13/2025 08/13/25 | Pending | -- | -- | -- |
| 07/28/2025 07/28/25 | Price Changed | $619,999 | -1.6% | $361 / Sq Ft |
| 07/04/2025 07/04/25 | For Sale | $630,000 | -- | $367 / Sq Ft |
Purchase History
| Date | Type | Sale Price | Title Company |
|---|---|---|---|
| Grant Deed | $447,000 | First American Title Company |
Mortgage History
| Date | Status | Loan Amount | Loan Type |
|---|---|---|---|
| Open | $88,000 | Credit Line Revolving | |
| Closed | $31,500 | New Conventional | |
| Open | $479,000 | New Conventional | |
| Closed | $429,181 | FHA | |
| Closed | $432,030 | FHA |
Similar Homes in Lathrop, CA
Source: MetroList
MLS Number: 225088899
APN: 210-430-18
- 2208 Daimler St
- 2273 Blue Heron Dr
- 1855 Marina Dr
- Plan 3 at Hideaway at River Islands
- Plan 2 at Hideaway at River Islands
- Plan 1 at Hideaway at River Islands
- 18016 Kelburne Ct
- 2515 Bush Ct
- 1725 Marina Dr
- 2622 Night Bloom Way
- 2598 Night Bloom Way
- 2610 Night Bloom Way
- 1908 Klamath Ct
- 2306 Mozart Ave
- 2495 Kruip Ct
- 2363 Mozart Ave
- 1847 Outrigger Ln
- 17216 Bosch Ave
- 17244 Bosch Ave Unit 91
- 17236 Bosch Ave






