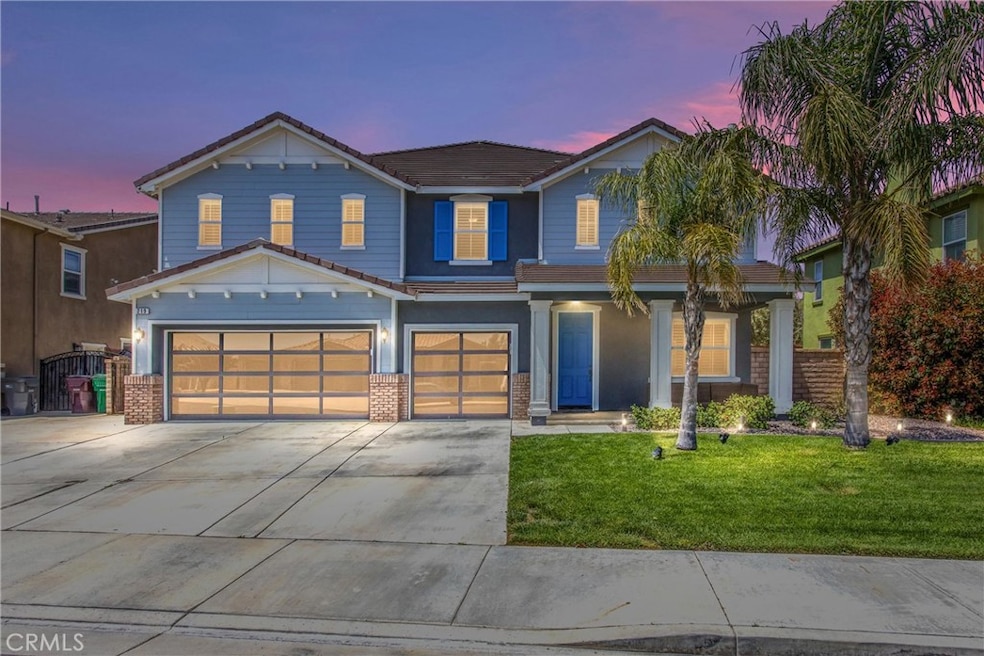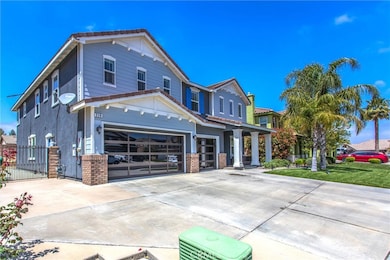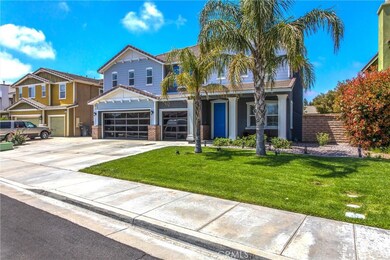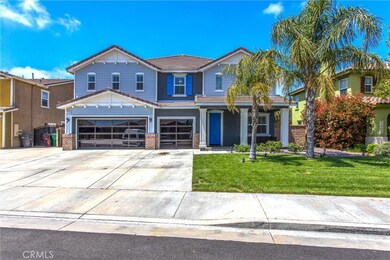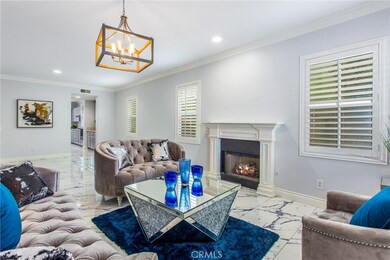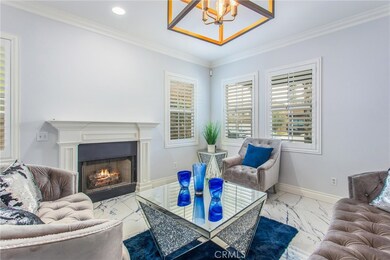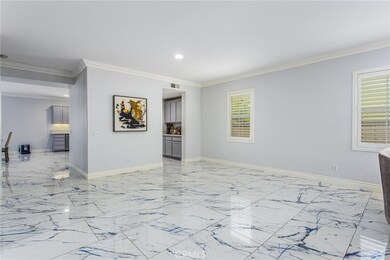
219 Dwyer Ave Beaumont, CA 92223
Seneca Springs NeighborhoodEstimated payment $4,810/month
Highlights
- Parking available for a boat
- Open Floorplan
- Mountain View
- Primary Bedroom Suite
- Craftsman Architecture
- 5-minute walk to Star Carlton Park
About This Home
Welcome to your dream home in the heart of Beaumont’s prestigious Seneca Springs, where homes like this rarely come on the market—and when they do, they don’t last long! This massive 6-bedroom, 5.5-bath stunner spans over 4,100 sq. ft. and is the largest model in the entire subdivision. It’s fully loaded with upgrades, space, and style to match even the most discerning tastes. From the moment you walk in, you’ll feel the wow-factor. The elegant formal living and dining spaces flow seamlessly into a chef’s kitchen featuring granite countertops, stainless steel appliances, modern cabinetry, recessed lighting, and an oversized island perfect for entertaining. The open-concept layout continues into the spacious family room, complete with tile fireplace—ideal for cozy nights or lively gatherings. The main floor includes a private bedroom and full bath, perfect for guests or multi-gen living. Upstairs, you’ll find a huge loft with custom flooring, a dedicated laundry room, and 5 more bedrooms—including a luxurious master retreat with its own balcony. The spa-style master bath features dual vanities, a soaking tub, and a massive walk-in closet. And the upgrades don’t stop inside—step outside to your custom backyard oasis with a covered patio, a retaining wall lined with fruit trees, and gated RV parking—plus an attached 3-car garage. Paid off solar equipped for energy efficiency and NO HOA fees—this is the one you’ve been waiting for.
Listing Agent
KELLER WILLIAMS REALTY Brokerage Phone: 909-910-3511 License #02118373 Listed on: 04/25/2025

Home Details
Home Type
- Single Family
Est. Annual Taxes
- $11,864
Year Built
- Built in 2006
Lot Details
- 8,276 Sq Ft Lot
- Wood Fence
- Block Wall Fence
- Landscaped
- Rectangular Lot
- Front and Back Yard Sprinklers
- Lawn
- Back and Front Yard
- Density is up to 1 Unit/Acre
Parking
- 3 Car Attached Garage
- 6 Open Parking Spaces
- Parking Available
- Front Facing Garage
- Three Garage Doors
- Garage Door Opener
- Driveway
- Parking available for a boat
- RV Gated
Property Views
- Mountain
- Neighborhood
Home Design
- Craftsman Architecture
- Patio Home
- Turnkey
- Clay Roof
- Stucco
Interior Spaces
- 4,107 Sq Ft Home
- 2-Story Property
- Open Floorplan
- Crown Molding
- Ceiling Fan
- Recessed Lighting
- Shutters
- French Doors
- Formal Entry
- Family Room with Fireplace
- Great Room
- Family Room Off Kitchen
- Living Room
- Dining Room
- Loft
Kitchen
- Open to Family Room
- Breakfast Bar
- Walk-In Pantry
- Butlers Pantry
- Double Convection Oven
- Electric Oven
- Gas Range
- <<microwave>>
- Kitchen Island
- Granite Countertops
Flooring
- Carpet
- Tile
Bedrooms and Bathrooms
- 6 Bedrooms | 1 Main Level Bedroom
- Retreat
- Primary Bedroom Suite
- Walk-In Closet
- Mirrored Closets Doors
- Bathroom on Main Level
- Makeup or Vanity Space
- Dual Sinks
- Dual Vanity Sinks in Primary Bathroom
- Private Water Closet
- <<bathWSpaHydroMassageTubToken>>
- <<tubWithShowerToken>>
- Separate Shower
- Closet In Bathroom
Laundry
- Laundry Room
- Laundry on upper level
- Gas And Electric Dryer Hookup
Accessible Home Design
- Doors swing in
- More Than Two Accessible Exits
- Accessible Parking
Outdoor Features
- Balcony
- Patio
- Front Porch
Utilities
- Central Heating and Cooling System
- 220 Volts in Garage
- Natural Gas Connected
- Central Water Heater
Additional Features
- Solar owned by seller
- Suburban Location
Listing and Financial Details
- Tax Lot 55
- Tax Tract Number 315
- Assessor Parcel Number 428091022
Community Details
Overview
- No Home Owners Association
- Solera Subdivision
- Mountainous Community
Recreation
- Park
- Bike Trail
Map
Home Values in the Area
Average Home Value in this Area
Tax History
| Year | Tax Paid | Tax Assessment Tax Assessment Total Assessment is a certain percentage of the fair market value that is determined by local assessors to be the total taxable value of land and additions on the property. | Land | Improvement |
|---|---|---|---|---|
| 2025 | $11,864 | $691,906 | $53,060 | $638,846 |
| 2023 | $11,864 | $534,765 | $52,020 | $482,745 |
| 2022 | $10,838 | $524,280 | $51,000 | $473,280 |
| 2021 | $10,001 | $514,000 | $50,000 | $464,000 |
| 2020 | $9,579 | $336,369 | $76,710 | $259,659 |
| 2019 | $9,498 | $329,774 | $75,206 | $254,568 |
| 2018 | $7,566 | $323,309 | $73,733 | $249,576 |
| 2017 | $7,556 | $316,971 | $72,288 | $244,683 |
Property History
| Date | Event | Price | Change | Sq Ft Price |
|---|---|---|---|---|
| 04/25/2025 04/25/25 | For Sale | $689,900 | +34.2% | $168 / Sq Ft |
| 11/25/2020 11/25/20 | Sold | $514,000 | +1.0% | $118 / Sq Ft |
| 10/15/2020 10/15/20 | Pending | -- | -- | -- |
| 10/06/2020 10/06/20 | For Sale | $509,000 | -- | $116 / Sq Ft |
Purchase History
| Date | Type | Sale Price | Title Company |
|---|---|---|---|
| Gift Deed | -- | Lawyers Title | |
| Quit Claim Deed | -- | None Listed On Document | |
| Grant Deed | $514,000 | Wfg National Title Co Of Ca | |
| Grant Deed | $285,000 | Fidelity Natl Title Co Sd | |
| Trustee Deed | $225,000 | Accommodation | |
| Grant Deed | $509,000 | First American Title Company |
Mortgage History
| Date | Status | Loan Amount | Loan Type |
|---|---|---|---|
| Open | $20,000 | New Conventional | |
| Previous Owner | $489,000 | New Conventional | |
| Previous Owner | $393,210 | New Conventional | |
| Previous Owner | $213,750 | New Conventional | |
| Previous Owner | $479,750 | Purchase Money Mortgage |
Similar Homes in Beaumont, CA
Source: California Regional Multiple Listing Service (CRMLS)
MLS Number: IG25087787
APN: 428-091-022
- 233 Drake Ave
- 310 Shining Rock
- 316 Shining Rock
- 1506 Big Bend
- 122 Temple Ave
- 1506 Pierce Mill
- 205 Logan Ave
- 189 Loma Ave
- 316 Pipe Springs
- 1544 Big Bend
- 1538 Green Creek Trail
- 1542 Timberline
- 59 Helen Ave
- 193 Kettle Creek
- 1536 Williamson Park
- 1582 Timberline
- 1544 Big Horn
- 1583 Turtle Creek
- 1480 Bedford Ct
- 1580 Turtle Creek
- 835 Brownie Way
- 1643 Beaver Creek
- 174 Maple Ave
- 36 Cold Spring Ave
- 726 Chestnut Ave
- 991 Riviera Ave
- 387 Brooklawn Dr
- 1026 Wellwood Ave
- 5223 W Wilson St Unit A
- 5001-5099 W Wilson St
- 000 Highland Home Rd
- 3802 W Jacinto View Rd Unit G
- 1585 Park Haven Dr
- 1204 Sycamore Ct
- 1630 Le Conte Dr
- 35286 Sorenstam Dr Unit A
- 2890 Summer Set Cir
- 36858 Cascina Ln
- 36862 Cascina Ln
- 37075 Parkway Dr
