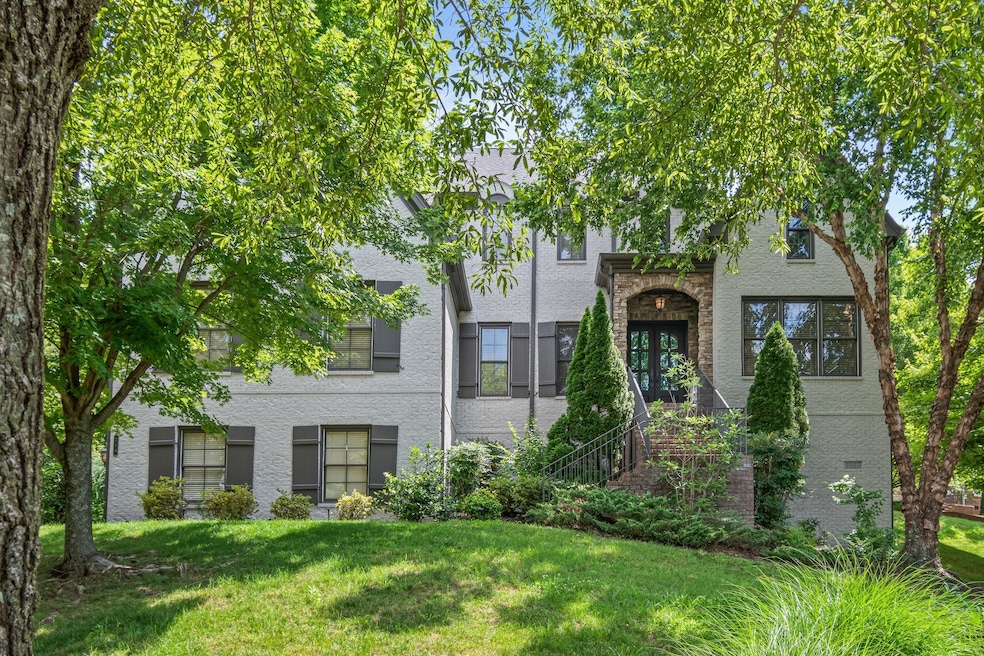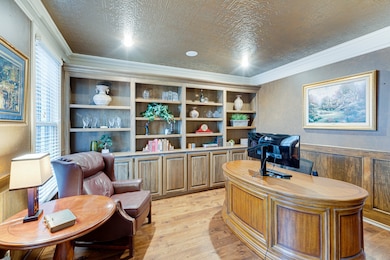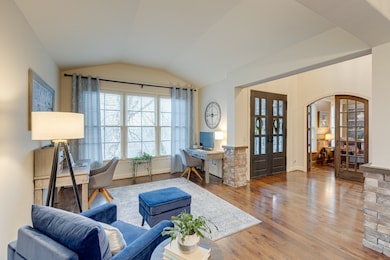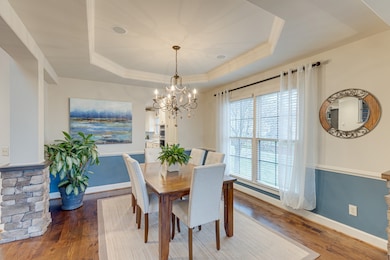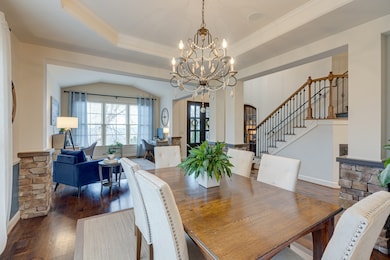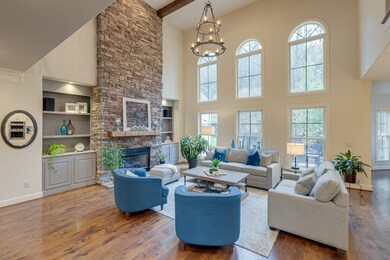219 King Arthur Cir Franklin, TN 37067
Highlights
- Popular Property
- Bluff View
- Cooling Available
- Clovercroft Elementary School Rated A
- Walk-In Closet
- Patio
About This Home
Welcome to this stunning all-brick home in the highly sought-after gated community of Avalon, ideally located just 1.5 miles from I-65 and minutes from the heart of Cool Springs. Tucked away on a quiet street, this beautifully appointed residence offers a perfect blend of privacy, space, and luxury. The main level is thoughtfully designed for both everyday living and effortless entertaining. It features a spacious primary suite with double vanities, a large soaking tub, and a separate shower, as well as a dedicated home office with built-in shelving and cabinetry, a formal dining room, and a huge bonus room. The chef’s kitchen boasts stainless steel appliances, ample counter space, and a casual dining area that opens to the inviting great room, where you’ll find a striking floor-to-ceiling stone fireplace and an abundance of natural light throughout the home. Upstairs, you’ll find four generously sized bedrooms and an additional rec room, offering endless flexibility for guests, hobbies, or leisure. Step outside to your private backyard retreat, complete with a garden-style fence and patio, and enjoy peaceful views into 80 acres of wooded common area where deer and turkey are frequent visitors. Among the many thoughtful upgrades are a new roof installed in 2021, a programmable irrigation system, and a mosquito control system for added comfort outdoors. The oversized three-car garage features natural light and built-in storage, adding even more function to this already well-equipped home. This exceptional property combines timeless curb appeal with modern updates, all in a serene and beautifully maintained community just minutes from everything Cool Springs has to offer.
Listing Agent
Onward Real Estate Brokerage Phone: 6154005340 License #247239 Listed on: 07/04/2025
Home Details
Home Type
- Single Family
Est. Annual Taxes
- $4,641
Year Built
- Built in 2006
Parking
- 3 Car Garage
Home Design
- Brick Exterior Construction
- Shingle Roof
Interior Spaces
- 5,359 Sq Ft Home
- Property has 2 Levels
- Central Vacuum
- Furnished or left unfurnished upon request
- Ceiling Fan
- Gas Fireplace
- ENERGY STAR Qualified Windows
- Den with Fireplace
- Interior Storage Closet
- Bluff Views
Kitchen
- Microwave
- Dishwasher
- Disposal
Flooring
- Carpet
- Tile
Bedrooms and Bathrooms
- 5 Bedrooms | 1 Main Level Bedroom
- Walk-In Closet
Home Security
- Home Security System
- Security Gate
- Fire and Smoke Detector
Schools
- Clovercroft Elementary School
- Woodland Middle School
- Ravenwood High School
Utilities
- Cooling Available
- Central Heating
- Heating System Uses Natural Gas
- Underground Utilities
- Cable TV Available
Additional Features
- Smart Irrigation
- Patio
- Back Yard Fenced
Listing and Financial Details
- Property Available on 7/11/25
- The owner pays for cable TV, electricity, gas, trash collection, water
- Rent includes cable TV, electricity, gas, trash collection, water
- Assessor Parcel Number 094061J A 00600 00014061J
Community Details
Overview
- Property has a Home Owners Association
- Association fees include insurance
- Avalon Sec 2 Subdivision
Pet Policy
- Call for details about the types of pets allowed
Map
Source: Realtracs
MLS Number: 2929242
APN: 061J-A-006.00
- 241 King Arthur Cir
- 494 Beauchamp Cir
- 106 Ashton Park Blvd
- 111 Guineveres Retreat
- 286 Keswick Grove Ln
- 401 Tramore Ct
- 1209 Firth Ct
- 513 King Richards Ct
- 123 Snapdragon Ct
- 399 the Lady of the Lake Ln
- 391 the Lady of the Lake Ln
- 700 Pendragon Ct
- 3006 Coral Bell Ln
- 3005 Coral Bell Ln
- 447 Autumn Lake Trail
- 3025 Coral Bell Ln
- 1602 Flanders Ct
- 427 Autumn Lake Trail
- 1222 Broadmoor Cir
- 443 Canterbury Rise
- 1001 Midwood
- 101 Gillespie Dr
- 200 Resource Pkwy
- 383 Pennystone Cir
- 100 Gillespie Dr
- 1100 Lyon Ct
- 1530 Bledsoe Ln
- 2212 Wolford Cir
- 2007 Knoll Top Ln
- 2000 Aureum Dr
- 2200 Aureum Dr
- 1820 Lanceford Ct
- 1312 Huffine Ridge Dr Unit B
- 680 Bakers Bridge Ave
- 146 Stanwick Dr
- 4015 Aspen Grove Dr
- 333 Springhouse Cir
- 427 Nichol Mill Ln
- 676 Huffine Manor Cir
- 300 N Royal Oaks Blvd
