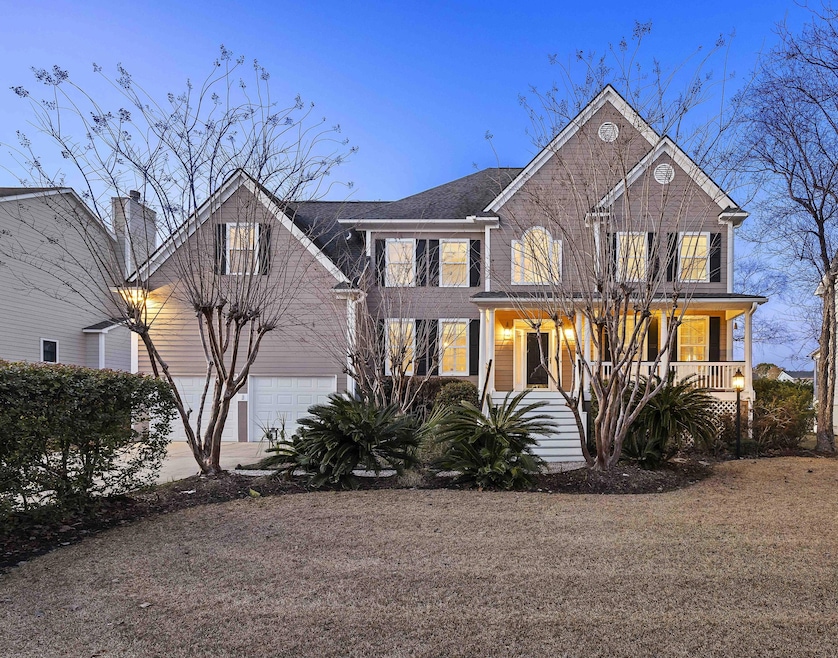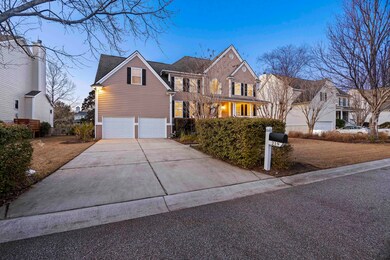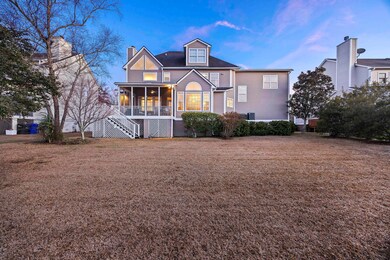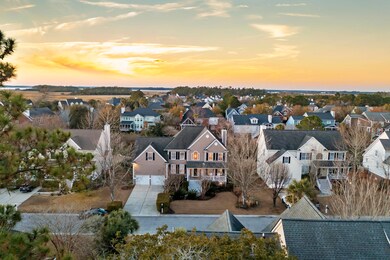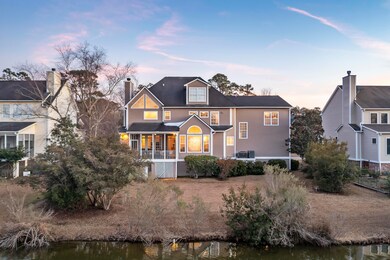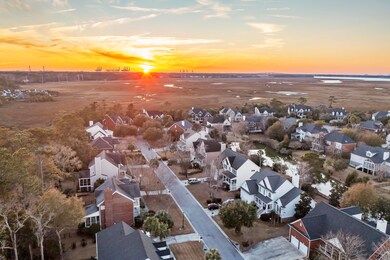
219 Oak Point Landing Dr Mount Pleasant, SC 29464
Longpoint NeighborhoodHighlights
- Home Theater
- Clubhouse
- Traditional Architecture
- Belle Hall Elementary School Rated A
- Pond
- Cathedral Ceiling
About This Home
As of February 2025Welcome to this stunning Estate Home nestled in the sought-after The Enclave at Longpoint community! Boasting an inviting Southern front porch, this spacious 4-BR, 3.5-BA pond site home offers 3,450 square feet of living space, plus an unfinished attic just waiting to be transformed into your additional bedroom, media room, game room, office, fitness room, man cave , craft room or storage. The possibilities of this extra space are endless. Step inside to an open floor plan that exudes warmth and comfort, including a home office with French doors, a separate dining room to host dinner parties and family holidays, a cozy gas fireplace in the great room with a butler's nook nearby, ideal for hosting, and a large open light & bright kitchen with a huge island with beautiful quartz countertopstainless steel appliances, tons of cabinet storage, and a built in desk station with shelves. This gourmet kitchen and all bathrooms have been completely renovated with modern finishes, making this home feel like a model home.
Upstairs there is an open loft / bonus room ideal for an additional gathering space. The oversized primary suite, with 2 large walk-in closets is located on the second floor on the opposite side of the other 3 spacious bedrooms. Enjoy a spa-like experience in the primary en-suite with beautiful natural lighting, dual sinks and vanities on opposite sides, a beautiful custom walk-in shower with bench and an oversized stand alone soaking tub.
Outside enjoy serene pond views from your large screened-in back porch, a perfect spot for relaxation. The recently renovated community center and pool are just steps away, offering a wonderful space for recreation. Longpoint is also home to Palmetto Islands County Park, featuring miles of nature trails, outdoor activities, a dog park and a seasonal splash and water park. Ideally located, you're just minutes away from fantastic dining and shopping at Mount Pleasant Town Center, Trader Joe's and many other popular retailers. Stroll the grounds and gardens of the nearby historic Boone Hall Plantation or enjoy the beautiful beaches of Isle of Palms and nearby Sullivans Island. Launch your boat or kayak at the calming waters on Shem Creek or enjoy waterfront dining with spectacular views. For the golf enthusiasts take in a round of golf at the nearby Snee Farm Golf & Country Club, just 5 minutes away or venture to play just a few miles further at the pristine courses at Dunes West, Rivertowne or Wild Dunes.
This home offers the perfect blend of convenience and charm, situated between Historic Charleston and the heart of Mount Pleasant. Don't miss your chance to own this incredible home - schedule your showing today!
Last Agent to Sell the Property
Carolina One Real Estate License #102786 Listed on: 01/30/2025

Home Details
Home Type
- Single Family
Est. Annual Taxes
- $2,435
Year Built
- Built in 2000
Lot Details
- 10,019 Sq Ft Lot
HOA Fees
- $107 Monthly HOA Fees
Parking
- 2 Car Attached Garage
Home Design
- Traditional Architecture
- Architectural Shingle Roof
- Cement Siding
Interior Spaces
- 3,450 Sq Ft Home
- 2-Story Property
- Tray Ceiling
- Smooth Ceilings
- Cathedral Ceiling
- Ceiling Fan
- Stubbed Gas Line For Fireplace
- Window Treatments
- Entrance Foyer
- Great Room
- Family Room
- Living Room with Fireplace
- Formal Dining Room
- Home Theater
- Home Office
- Loft
- Bonus Room
- Game Room
- Utility Room with Study Area
- Laundry Room
- Crawl Space
Kitchen
- Eat-In Kitchen
- Gas Cooktop
- Microwave
- Dishwasher
- Kitchen Island
- Disposal
Flooring
- Wood
- Ceramic Tile
Bedrooms and Bathrooms
- 4 Bedrooms
- Dual Closets
- Walk-In Closet
- Garden Bath
Outdoor Features
- Pond
- Screened Patio
- Rain Gutters
- Front Porch
Schools
- Belle Hall Elementary School
- Laing Middle School
- Lucy Beckham High School
Utilities
- Central Air
- Heat Pump System
Community Details
Overview
- Longpoint Subdivision
Amenities
- Clubhouse
Recreation
- Tennis Courts
- Community Pool
- Park
- Trails
Ownership History
Purchase Details
Home Financials for this Owner
Home Financials are based on the most recent Mortgage that was taken out on this home.Purchase Details
Home Financials for this Owner
Home Financials are based on the most recent Mortgage that was taken out on this home.Purchase Details
Purchase Details
Similar Homes in Mount Pleasant, SC
Home Values in the Area
Average Home Value in this Area
Purchase History
| Date | Type | Sale Price | Title Company |
|---|---|---|---|
| Deed | $1,340,000 | None Listed On Document | |
| Deed | $1,340,000 | None Listed On Document | |
| Deed | $580,000 | -- | |
| Deed | $430,000 | -- | |
| Deed | $321,451 | -- |
Mortgage History
| Date | Status | Loan Amount | Loan Type |
|---|---|---|---|
| Open | $1,040,000 | New Conventional | |
| Closed | $1,040,000 | New Conventional | |
| Previous Owner | $464,000 | Adjustable Rate Mortgage/ARM |
Property History
| Date | Event | Price | Change | Sq Ft Price |
|---|---|---|---|---|
| 02/28/2025 02/28/25 | Sold | $1,340,000 | 0.0% | $388 / Sq Ft |
| 01/30/2025 01/30/25 | For Sale | $1,340,000 | +131.0% | $388 / Sq Ft |
| 07/29/2016 07/29/16 | Sold | $580,000 | 0.0% | $168 / Sq Ft |
| 06/29/2016 06/29/16 | Pending | -- | -- | -- |
| 04/14/2016 04/14/16 | For Sale | $580,000 | -- | $168 / Sq Ft |
Tax History Compared to Growth
Tax History
| Year | Tax Paid | Tax Assessment Tax Assessment Total Assessment is a certain percentage of the fair market value that is determined by local assessors to be the total taxable value of land and additions on the property. | Land | Improvement |
|---|---|---|---|---|
| 2023 | $2,435 | $24,720 | $0 | $0 |
| 2022 | $2,247 | $24,720 | $0 | $0 |
| 2021 | $2,475 | $24,720 | $0 | $0 |
| 2020 | $2,561 | $24,720 | $0 | $0 |
| 2019 | $2,393 | $23,200 | $0 | $0 |
| 2017 | $2,358 | $23,200 | $0 | $0 |
| 2016 | $1,532 | $17,290 | $0 | $0 |
| 2015 | $1,601 | $17,290 | $0 | $0 |
| 2014 | $1,335 | $0 | $0 | $0 |
| 2011 | -- | $0 | $0 | $0 |
Agents Affiliated with this Home
-
Ellis Grossman

Seller's Agent in 2025
Ellis Grossman
Carolina One Real Estate
(843) 998-2515
1 in this area
117 Total Sales
-
Michelle Wells
M
Seller Co-Listing Agent in 2025
Michelle Wells
Carolina One Real Estate
(843) 607-3621
1 in this area
101 Total Sales
-
Hayley Smith
H
Buyer's Agent in 2025
Hayley Smith
The Exchange Company, LLC
(843) 214-0158
2 in this area
23 Total Sales
-
Barbara Mccullough
B
Seller's Agent in 2016
Barbara Mccullough
Coldwell Banker Realty
(843) 442-9890
2 in this area
21 Total Sales
-
Jane Smith
J
Buyer's Agent in 2016
Jane Smith
Carriage Properties LLC
(843) 496-7119
19 Total Sales
Map
Source: CHS Regional MLS
MLS Number: 25002442
APN: 556-07-00-053
- 200 Oak Point Landing Dr
- 255 Oak Point Landing Dr
- 2028 Prospect Hill Dr
- 2021 Arundel Place
- 2009 Arundel Place
- 371 Live Palmetto Bluff
- 2071 Middleburg Ln
- 512 Castle Hall Rd
- 543 Castle Hall Rd
- 1638 Evelina St
- 929 Long Point Rd
- 0 Evalina St
- 328 Maggie Rd
- 1218 Chersonese Round
- 389 Maggie Rd
- 2705 Parkers Landing Rd
- 1137 Windsome Place
- 1120 Hidden Cove Dr Unit I
- 1129 Belvedere Terrace
- 1136 Shadow Lake Cir
