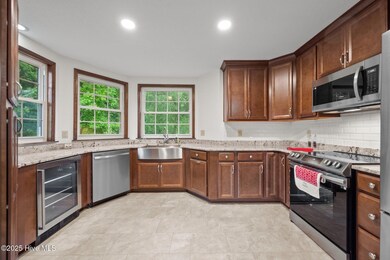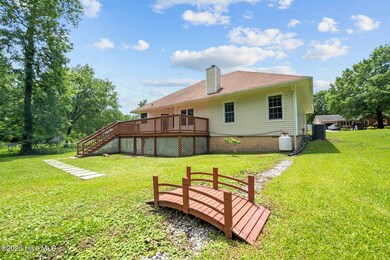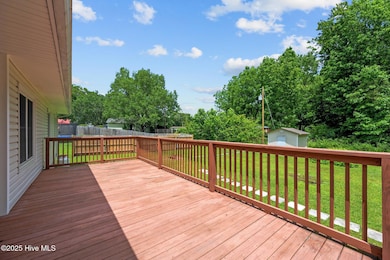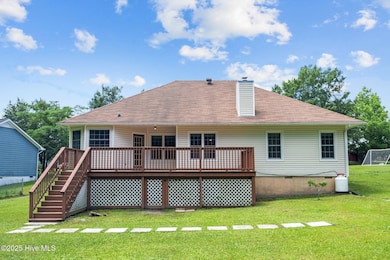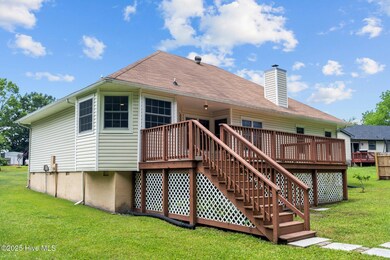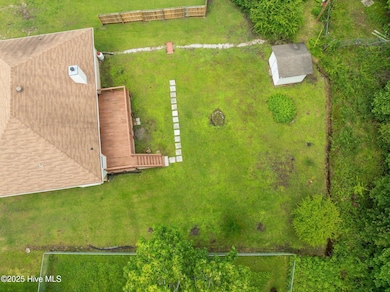
219 Pollard Dr Jacksonville, NC 28540
Highlights
- Deck
- No HOA
- Shed
- 1 Fireplace
- Covered patio or porch
- Tile Flooring
About This Home
As of July 2025Welcome to Your Next Home in The Gateway Neighborhood!Situated on a quiet street just outside the city, this beautifully maintained 3-bedroom, 2-bath home offers the perfect blend of comfort, convenience, and charm--without the hassle of city taxes.Step inside and be amazed by this open floor plan, where you will find a bright and spacious feel in the living and dining areas. A cozy gas fireplace with stone surround adds warmth, while an additional den provides extra space for relaxation or entertaining. Just off the living room, the updated kitchen with granite and stainless steel and all Samsung appliances and even a beverage cooler, flow seamlessly to an oversized back deck--perfect for morning coffee, weekend barbecues, or simply enjoying the outdoors.The thoughtfully designed split floor plan ensures privacy and functionality. On one side, two well-appointed bedrooms share a full bath, while on the other, the primary suite offers a true retreat with an ensuite bath and a walk-in closet. The dedicated laundry room adds to the home's convenience.Need a home office? This home provides plenty of options to create your ideal workspace. Love spending time outdoors? The spacious yard offers endless possibilities--start a garden, add a play area, or design your dream outdoor oasis.Located close to shopping, dining, and local amenities, this home truly has it all. Schedule your showing today and see if 219 Pollard Drive is the perfect place for you to call home!
Last Agent to Sell the Property
Keller Williams Innovate-Wilmington License #297553 Listed on: 05/14/2025

Home Details
Home Type
- Single Family
Est. Annual Taxes
- $1,150
Year Built
- Built in 1987
Lot Details
- 0.28 Acre Lot
- Lot Dimensions are 83'x172'x82'x137'
- Property is zoned R-5
Home Design
- Block Foundation
- Wood Frame Construction
- Shingle Roof
- Composition Roof
- Vinyl Siding
- Stick Built Home
Interior Spaces
- 1,855 Sq Ft Home
- 1-Story Property
- Ceiling Fan
- 1 Fireplace
- Blinds
- Combination Dining and Living Room
- Scuttle Attic Hole
- Storm Doors
Kitchen
- Ice Maker
- Dishwasher
- Disposal
Flooring
- Carpet
- Laminate
- Tile
- Luxury Vinyl Plank Tile
Bedrooms and Bathrooms
- 3 Bedrooms
- 2 Full Bathrooms
- Walk-in Shower
Laundry
- Dryer
- Washer
Basement
- Sump Pump
- Crawl Space
Parking
- 4 Parking Spaces
- Driveway
- Paved Parking
- Off-Street Parking
Outdoor Features
- Deck
- Covered patio or porch
- Shed
Schools
- Blue Creek Elementary School
- Southwest Middle School
- Southwest High School
Utilities
- Forced Air Heating System
- Heat Pump System
- Electric Water Heater
- Fuel Tank
Community Details
- No Home Owners Association
- Gateway Subdivision
Listing and Financial Details
- Tax Lot 11
- Assessor Parcel Number 332n-24
Ownership History
Purchase Details
Similar Homes in Jacksonville, NC
Home Values in the Area
Average Home Value in this Area
Purchase History
| Date | Type | Sale Price | Title Company |
|---|---|---|---|
| Deed | $70,500 | -- |
Mortgage History
| Date | Status | Loan Amount | Loan Type |
|---|---|---|---|
| Open | $180,000 | VA | |
| Closed | $130,691 | VA | |
| Closed | $133,627 | VA | |
| Closed | $156,751 | VA | |
| Closed | $153,000 | VA | |
| Closed | $63,650 | Stand Alone Second |
Property History
| Date | Event | Price | Change | Sq Ft Price |
|---|---|---|---|---|
| 07/18/2025 07/18/25 | Sold | $285,000 | 0.0% | $154 / Sq Ft |
| 05/24/2025 05/24/25 | Pending | -- | -- | -- |
| 05/14/2025 05/14/25 | For Sale | $285,000 | -- | $154 / Sq Ft |
Tax History Compared to Growth
Tax History
| Year | Tax Paid | Tax Assessment Tax Assessment Total Assessment is a certain percentage of the fair market value that is determined by local assessors to be the total taxable value of land and additions on the property. | Land | Improvement |
|---|---|---|---|---|
| 2024 | $855 | $175,518 | $39,000 | $136,518 |
| 2023 | $855 | $175,518 | $39,000 | $136,518 |
| 2022 | $855 | $175,518 | $39,000 | $136,518 |
| 2021 | $482 | $113,380 | $30,000 | $83,380 |
| 2020 | $482 | $113,380 | $30,000 | $83,380 |
| 2019 | $799 | $113,380 | $30,000 | $83,380 |
| 2018 | $799 | $113,380 | $30,000 | $83,380 |
| 2017 | $885 | $131,130 | $35,000 | $96,130 |
| 2016 | $885 | $131,130 | $0 | $0 |
| 2015 | $885 | $131,130 | $0 | $0 |
| 2014 | $885 | $131,130 | $0 | $0 |
Agents Affiliated with this Home
-
Robin Perron

Seller's Agent in 2025
Robin Perron
Keller Williams Innovate-Wilmington
(919) 649-3762
35 Total Sales
-
Jillian Dazey
J
Buyer's Agent in 2025
Jillian Dazey
Emerald Real Estate Collective
(636) 210-9087
13 Total Sales
Map
Source: Hive MLS
MLS Number: 100492626
APN: 039959
- 220 Pollard Dr
- 96 Eastgate Dr
- 304 Benjamin Ct
- 0000 Blue Creek Rd
- 182 Country Squire Ln
- 200 Shadwell Dr
- 1342 Old Maplehurst Rd
- 134 Andrea Ave
- 1010 Springdale Dr
- 439 Candlewood Dr
- 1005 Stillwood Cir
- 978 Stillwood Cir
- 1145 Pearl Ct
- 1162 Shroyer Cir
- 427 Candlewood Dr
- 246 Country Squire Ln
- 433 Ridge Rd
- 238 Diane Dr
- 232 Diane Dr
- 328 James Hedrick Ct

