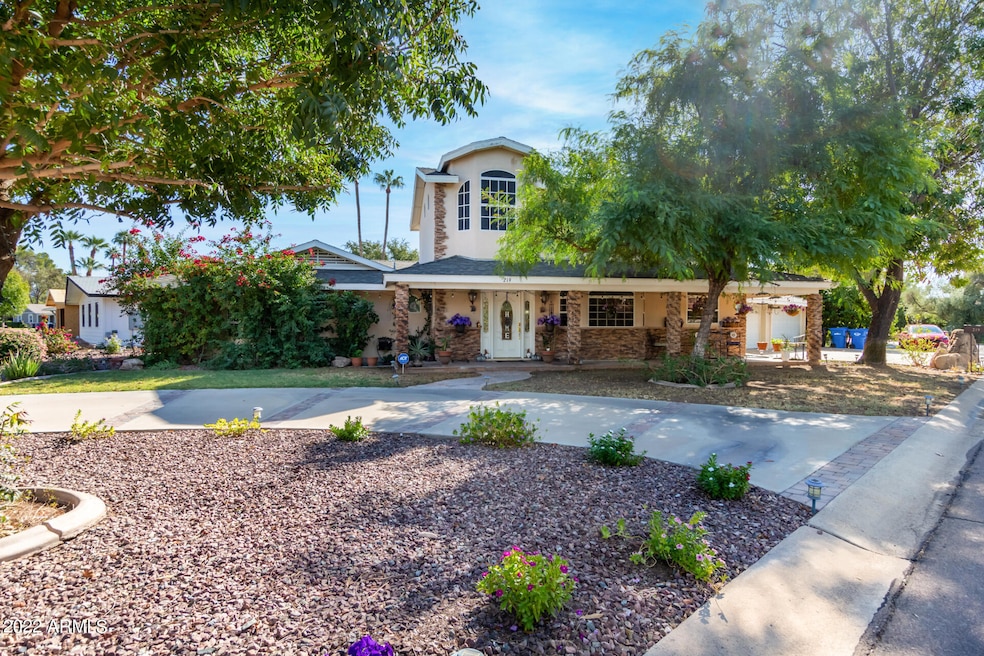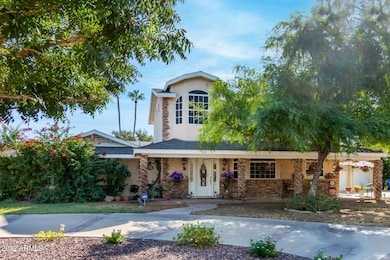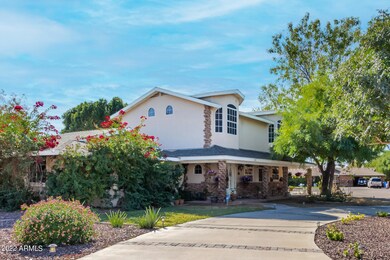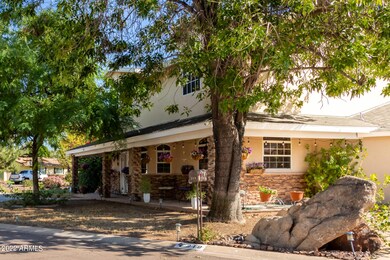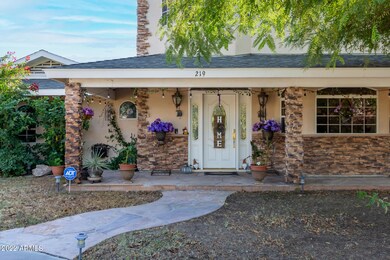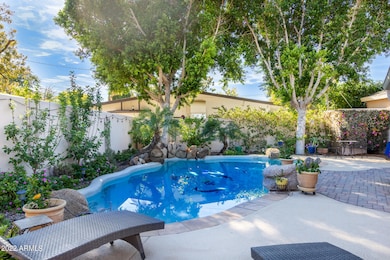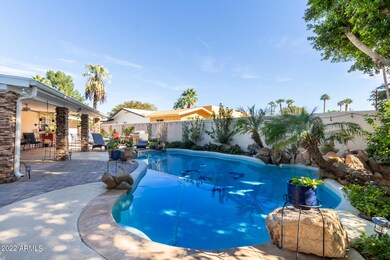
219 W Harmont Dr Phoenix, AZ 85021
North Central NeighborhoodEstimated Value: $776,000 - $924,520
Highlights
- Private Pool
- Wood Flooring
- Corner Lot
- Sunnyslope High School Rated A
- Main Floor Primary Bedroom
- Granite Countertops
About This Home
As of June 2023Your dream two-story home in the beautiful Central Corridor on coveted corner lot! Great curb appeal, circular driveway, 4-car garage, & a beautiful inviting porch. Discover wood flooring, soothing paint, welcoming foyer, & cozy living room. Large family room features stone-accented fireplace, surround sound, skylights, & French doors to the back, merging indoor/outdoor activities. You'll love cooking in this gorgeous kitchen boasting ample wood cabinets, tile backsplash, newer gas stove & double ovens, granite counters, SS appliances, wrap around breakfast bar w/bay window.. Waterman water filtration system. Perfect-sized den for an office! Double doors open to sizeable master bedroom downstairs. Beautiful and serene landscaped backyard w/covered patio & refreshing pool. A MUST SEE!!!
Last Agent to Sell the Property
Century 21 Northwest License #BR532282000 Listed on: 11/14/2022

Home Details
Home Type
- Single Family
Est. Annual Taxes
- $3,948
Year Built
- Built in 1959
Lot Details
- 9,784 Sq Ft Lot
- Desert faces the front of the property
- Cul-De-Sac
- Block Wall Fence
- Corner Lot
- Front and Back Yard Sprinklers
- Sprinklers on Timer
- Grass Covered Lot
Parking
- 4 Car Direct Access Garage
- Garage Door Opener
- Circular Driveway
Home Design
- Wood Frame Construction
- Composition Roof
- Block Exterior
- Stone Exterior Construction
- Stucco
Interior Spaces
- 2,478 Sq Ft Home
- 2-Story Property
- Ceiling height of 9 feet or more
- Ceiling Fan
- Skylights
- Double Pane Windows
- Family Room with Fireplace
- Washer and Dryer Hookup
Kitchen
- Eat-In Kitchen
- Breakfast Bar
- Gas Cooktop
- Built-In Microwave
- Granite Countertops
Flooring
- Wood
- Carpet
- Tile
Bedrooms and Bathrooms
- 3 Bedrooms
- Primary Bedroom on Main
- Primary Bathroom is a Full Bathroom
- 3 Bathrooms
- Dual Vanity Sinks in Primary Bathroom
- Bathtub With Separate Shower Stall
Outdoor Features
- Private Pool
- Covered patio or porch
- Fire Pit
Schools
- Richard E Miller Elementary School
- Royal Palm Middle School
- Sunnyslope High School
Utilities
- Refrigerated Cooling System
- Heating System Uses Natural Gas
- Water Filtration System
- High Speed Internet
- Cable TV Available
Community Details
- No Home Owners Association
- Association fees include no fees
- Built by Custom
- Harmont Manor Subdivision
Listing and Financial Details
- Legal Lot and Block 14 / 2
- Assessor Parcel Number 160-55-039
Ownership History
Purchase Details
Home Financials for this Owner
Home Financials are based on the most recent Mortgage that was taken out on this home.Purchase Details
Home Financials for this Owner
Home Financials are based on the most recent Mortgage that was taken out on this home.Purchase Details
Home Financials for this Owner
Home Financials are based on the most recent Mortgage that was taken out on this home.Purchase Details
Purchase Details
Home Financials for this Owner
Home Financials are based on the most recent Mortgage that was taken out on this home.Purchase Details
Home Financials for this Owner
Home Financials are based on the most recent Mortgage that was taken out on this home.Similar Homes in Phoenix, AZ
Home Values in the Area
Average Home Value in this Area
Purchase History
| Date | Buyer | Sale Price | Title Company |
|---|---|---|---|
| Gonzalez Gaspar C | $865,000 | First American Title Insurance | |
| Denton Julie M | $570,000 | Security Title Agency | |
| Aycock Mary Ann | -- | Security Title Agency | |
| Aycock Conn Lynn | -- | None Available | |
| Aycock Mary Ann | -- | Servicelink | |
| Aycock Conn L | -- | Capital Title Agency Inc |
Mortgage History
| Date | Status | Borrower | Loan Amount |
|---|---|---|---|
| Open | Gonzalez Gaspar C | $860,000 | |
| Previous Owner | Denton Julie M | $510,400 | |
| Previous Owner | Denton Julie M | $513,000 | |
| Previous Owner | Aycock Mary Ann | $287,487 | |
| Previous Owner | Aycock Mary Ann | $309,368 | |
| Previous Owner | Aycock Conn L | $150,000 | |
| Previous Owner | Aycock Conn L | $225,000 | |
| Previous Owner | Aycock Conn L | $150,000 |
Property History
| Date | Event | Price | Change | Sq Ft Price |
|---|---|---|---|---|
| 06/16/2023 06/16/23 | Sold | $865,000 | -1.1% | $349 / Sq Ft |
| 03/10/2023 03/10/23 | Pending | -- | -- | -- |
| 03/06/2023 03/06/23 | Price Changed | $875,000 | -2.8% | $353 / Sq Ft |
| 01/11/2023 01/11/23 | Price Changed | $900,000 | -2.7% | $363 / Sq Ft |
| 12/12/2022 12/12/22 | Price Changed | $925,000 | -2.6% | $373 / Sq Ft |
| 11/14/2022 11/14/22 | For Sale | $950,000 | +66.7% | $383 / Sq Ft |
| 11/07/2019 11/07/19 | Sold | $570,000 | -2.6% | $230 / Sq Ft |
| 09/30/2019 09/30/19 | Price Changed | $585,000 | +1.7% | $236 / Sq Ft |
| 09/30/2019 09/30/19 | For Sale | $575,000 | 0.0% | $232 / Sq Ft |
| 08/24/2019 08/24/19 | Pending | -- | -- | -- |
| 05/29/2019 05/29/19 | Price Changed | $575,000 | -4.2% | $232 / Sq Ft |
| 05/01/2019 05/01/19 | For Sale | $600,000 | -- | $242 / Sq Ft |
Tax History Compared to Growth
Tax History
| Year | Tax Paid | Tax Assessment Tax Assessment Total Assessment is a certain percentage of the fair market value that is determined by local assessors to be the total taxable value of land and additions on the property. | Land | Improvement |
|---|---|---|---|---|
| 2025 | $4,172 | $38,945 | -- | -- |
| 2024 | $4,092 | $37,090 | -- | -- |
| 2023 | $4,092 | $66,130 | $13,220 | $52,910 |
| 2022 | $3,948 | $49,420 | $9,880 | $39,540 |
| 2021 | $4,047 | $44,860 | $8,970 | $35,890 |
| 2020 | $3,939 | $44,980 | $8,990 | $35,990 |
| 2019 | $3,867 | $41,150 | $8,230 | $32,920 |
| 2018 | $3,757 | $40,750 | $8,150 | $32,600 |
| 2017 | $3,746 | $39,070 | $7,810 | $31,260 |
| 2016 | $3,680 | $36,930 | $7,380 | $29,550 |
| 2015 | $3,413 | $29,280 | $5,850 | $23,430 |
Agents Affiliated with this Home
-
Carol Comley-Bolek

Seller's Agent in 2023
Carol Comley-Bolek
Century 21 Northwest
(480) 216-6229
1 in this area
40 Total Sales
-
Judy Sarnak

Seller Co-Listing Agent in 2023
Judy Sarnak
Century 21 Northwest
(480) 323-0822
1 in this area
26 Total Sales
-
Gaspar Gonzalez
G
Buyer's Agent in 2023
Gaspar Gonzalez
West USA Realty
(602) 375-3300
1 in this area
12 Total Sales
-
Marcella Lambert

Seller's Agent in 2019
Marcella Lambert
Realty One Group
(480) 577-3489
16 Total Sales
Map
Source: Arizona Regional Multiple Listing Service (ARMLS)
MLS Number: 6489289
APN: 160-55-039
- 242 W Royal Palm Rd
- 301 W Royal Palm Rd
- 8108 N Central Ave
- 8008 N Central Ave Unit 10
- 100 W Northern Ave Unit 7
- 100 W Northern Ave Unit 12
- 100 W Northern Ave Unit 8
- 100 W Northern Ave Unit 4
- 100 W Northern Ave Unit 6
- 100 W Northern Ave Unit 15
- 100 W Northern Ave Unit 17
- 100 W Northern Ave Unit 2
- 8135 N Central Ave Unit 1
- 8141 N Central Ave Unit 9
- 8225 N Central Ave Unit 44
- 102 W El Caminito Dr
- 7851 N Central Ave
- 8414 N Central Ave Unit C
- 8414 N Central Ave Unit B
- 8241 N Central Ave Unit 2
- 219 W Harmont Dr
- 215 W Harmont Dr
- 229 W Harmont Dr
- 8045 N 2nd Dr
- 203 W Harmont Dr
- 218 W Harmont Dr
- 8046 N 2nd Ave
- 226 W Harmont Dr
- 235 W Harmont Dr
- 214 W Harmont Dr
- 8046 N 2nd Dr
- 234 W Harmont Dr
- 202 W Harmont Dr
- 243 W Harmont Dr
- 8039 N 3rd Ave
- 8041 N 2nd Ave
- 121 W Harmont Dr
- 217 W Royal Palm Rd
- 242 W Harmont Dr
- 229 W Royal Palm Rd
