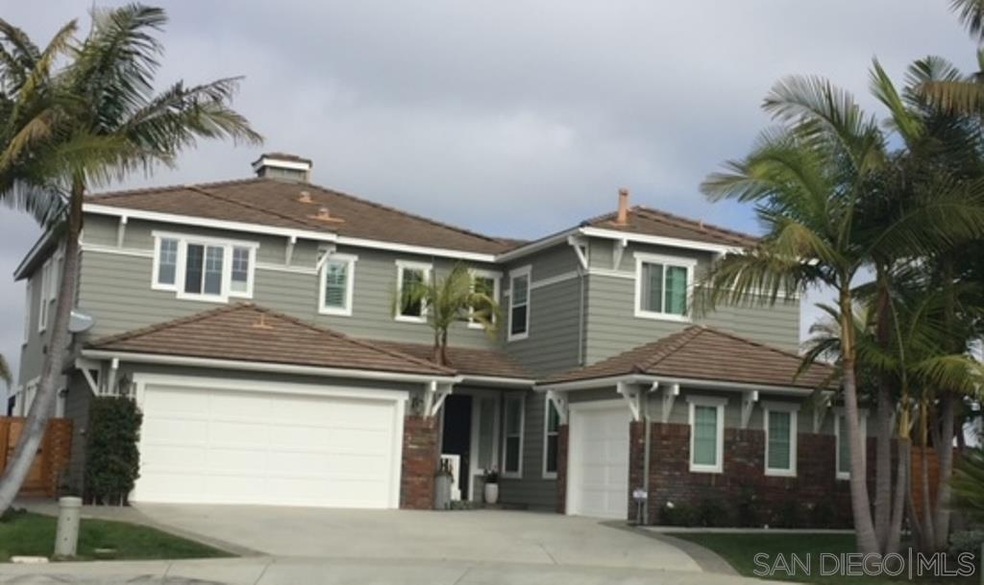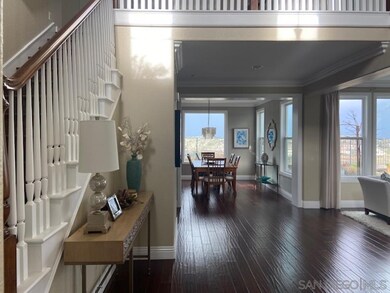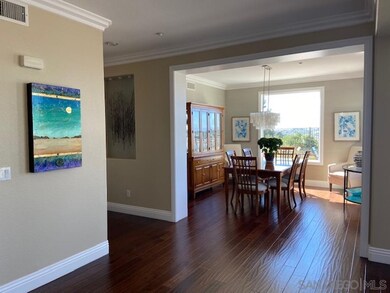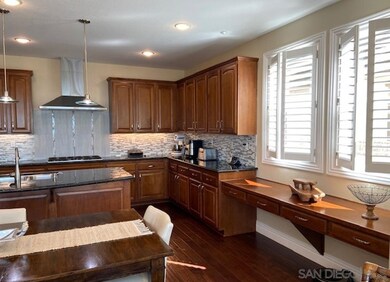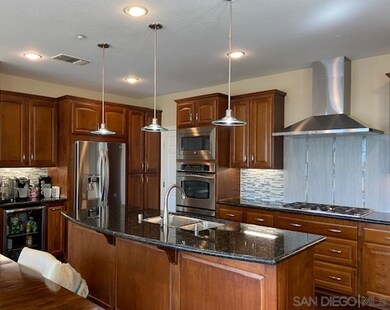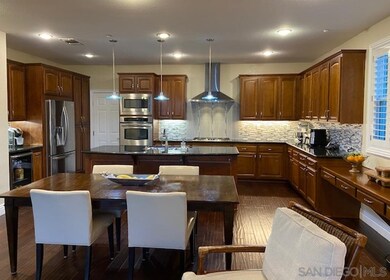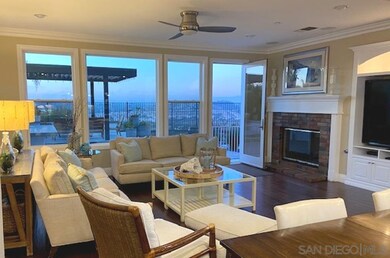
2190 Twain Ave Carlsbad, CA 92008
Estimated Value: $1,964,000 - $2,570,687
Highlights
- Panoramic View
- Bluff on Lot
- Main Floor Bedroom
- Kelly Elementary School Rated A
- Wood Flooring
- Loft
About This Home
As of March 2021Northerly panoramic views from highly upgraded home. Professionally landscaped home ideally located at the end of a private cul-de-sac. One of the top lots in all of Spyglass Hills. Features an impressive entry with vaulted ceilings, a gourmet kitchen connected to a friendly family room, a separate dining room, spacious bedrooms, an optional bedroom and full bathroom on the first floor. Expansive views from master suite with Bose home theater system. Views from entry, family, dining, living, bedrooms True privacy from your professionally designed backyard with large custom patio, gas grill, step-up deck, fire pit w/seating area, no neighbors behind you. Perfect for entertaining! Hardwood floors throughout the home, carpet in the bedrooms, tile in bathrooms Chef Kitchen has built-in beverage fridge, chef hood, stainless steel appliances. Family room fireplace w/mantel and built-in lighted Cabinet, for up to 80” TV. Dining room features seagrass wallpaper with a wide crown molding and wide doorway framing. Spacious Master Suite has breathtaking views and beautiful built-in white cabinet for storage and TV with speakers and Bose home theater. This room also has a sitting area for relaxing and taking in the view. Custom walk-in closet. Loft seating area. All furnishings available. Lovely gardens w fruit trees. 2-car garage with new epoxy floor and 220v to charge your electric vehicle +1-car garage . Recent exterior paint. Residents enjoy views and great walking trails in the 55-acre preserve.
Last Listed By
David Young
David Young License #00659698 Listed on: 02/03/2021
Home Details
Home Type
- Single Family
Est. Annual Taxes
- $21,876
Year Built
- Built in 2004
Lot Details
- Block Wall Fence
- Bluff on Lot
- Level Lot
HOA Fees
- $130 Monthly HOA Fees
Parking
- 3 Car Garage
- Garage Door Opener
- Driveway
Property Views
- Panoramic
- City Lights
- Mountain
- Valley
Home Design
- Concrete Roof
- Stucco Exterior
Interior Spaces
- 3,535 Sq Ft Home
- 2-Story Property
- Formal Entry
- Family Room with Fireplace
- Living Room
- Formal Dining Room
- Loft
Kitchen
- Double Oven
- Electric Oven
- Built-In Range
- Microwave
- Water Line To Refrigerator
- Dishwasher
- Disposal
- Instant Hot Water
Flooring
- Wood
- Carpet
- Ceramic Tile
Bedrooms and Bathrooms
- 5 Bedrooms
- Main Floor Bedroom
- Walk-In Closet
Laundry
- Laundry Room
- Gas Dryer Hookup
Outdoor Features
- Stone Porch or Patio
Utilities
- Separate Water Meter
- Gas Water Heater
Community Details
- Association fees include common area maintenance
- Avalon Management Association, Phone Number (951) 244-0048
Listing and Financial Details
- Assessor Parcel Number 208-180-31-00
- $882 annual special tax assessment
Ownership History
Purchase Details
Home Financials for this Owner
Home Financials are based on the most recent Mortgage that was taken out on this home.Purchase Details
Purchase Details
Purchase Details
Home Financials for this Owner
Home Financials are based on the most recent Mortgage that was taken out on this home.Purchase Details
Home Financials for this Owner
Home Financials are based on the most recent Mortgage that was taken out on this home.Purchase Details
Purchase Details
Home Financials for this Owner
Home Financials are based on the most recent Mortgage that was taken out on this home.Similar Homes in Carlsbad, CA
Home Values in the Area
Average Home Value in this Area
Purchase History
| Date | Buyer | Sale Price | Title Company |
|---|---|---|---|
| Kandt Leonard Dean | $1,700,000 | Fidelity Natl Ttl San Diego | |
| The Eben & Johanne Gordon Trust | -- | None Available | |
| Gordon Eben S | $725,000 | Fidelity National Title Co | |
| Pierovich Lance A | -- | Chicago Title Company | |
| Micu Toader | $1,100,000 | Chicago Title Company | |
| Woelfel Kurt L | $60,000 | -- | |
| Woelfel Kurt L | $768,500 | First American Title |
Mortgage History
| Date | Status | Borrower | Loan Amount |
|---|---|---|---|
| Open | Kandt Leonard Dean | $600,000 | |
| Previous Owner | Micu Toader | $770,000 | |
| Previous Owner | Pierovich Lance A | $770,000 | |
| Previous Owner | Micu Toader | $220,000 | |
| Previous Owner | Woelfel Kurt L | $614,500 |
Property History
| Date | Event | Price | Change | Sq Ft Price |
|---|---|---|---|---|
| 03/23/2021 03/23/21 | Sold | $1,700,000 | +1.5% | $481 / Sq Ft |
| 02/21/2021 02/21/21 | Pending | -- | -- | -- |
| 02/03/2021 02/03/21 | For Sale | $1,675,000 | -- | $474 / Sq Ft |
Tax History Compared to Growth
Tax History
| Year | Tax Paid | Tax Assessment Tax Assessment Total Assessment is a certain percentage of the fair market value that is determined by local assessors to be the total taxable value of land and additions on the property. | Land | Improvement |
|---|---|---|---|---|
| 2024 | $21,876 | $1,966,273 | $1,146,104 | $820,169 |
| 2023 | $21,173 | $1,836,000 | $1,101,600 | $734,400 |
| 2022 | $20,930 | $1,836,000 | $1,101,600 | $734,400 |
| 2021 | $10,189 | $841,283 | $406,137 | $435,146 |
| 2020 | $10,125 | $832,658 | $401,973 | $430,685 |
| 2019 | $9,953 | $816,333 | $394,092 | $422,241 |
| 2018 | $9,570 | $800,327 | $386,365 | $413,962 |
| 2017 | $91 | $784,636 | $378,790 | $405,846 |
| 2016 | $9,083 | $769,252 | $371,363 | $397,889 |
| 2015 | $9,049 | $757,698 | $365,785 | $391,913 |
| 2014 | $8,901 | $742,856 | $358,620 | $384,236 |
Agents Affiliated with this Home
-
D
Seller's Agent in 2021
David Young
David Young
(858) 345-1139
-
M
Buyer's Agent in 2021
Michell Plyer
Compass
-
Lacey Morgan

Buyer's Agent in 2021
Lacey Morgan
Vantis Point Realty
(619) 518-6815
5 in this area
18 Total Sales
Map
Source: San Diego MLS
MLS Number: 210002847
APN: 208-180-31
- 2185 Twain Ave
- 2326 Byron Place
- 5305 Forecastle Ct
- 3446 Don Juan Dr
- 5127 Don Miguel Dr Unit 163
- 3329 Don Diablo Dr
- 5165 Don Ricardo Dr Unit 137
- 3506 Don Juan Dr Unit 406
- 3302 Don Diablo Dr
- 5318 Don Miguel Dr
- 5164 Don Rodolfo Dr Unit 184
- 3462 Don Jose Dr
- 3339 Don Tomaso Dr
- 5341 Don Miguel Dr
- 3445 Don Ortega Dr
- 3438 Don Alberto Dr Unit 434
- 3446 Don Carlos Dr Unit 462
- 3414 Don Cota Dr
- 3480 Don Lorenzo Dr
- 5107 Don Mata Dr
- 2190 Twain Ave
- 2186 Twain Ave
- 2194 Twain Ave
- 2182 Twain Ave
- 5254 Coleridge Ct
- 5250 Coleridge Ct
- 2189 Twain Ave
- 2178 Twain Ave
- 5258 Coleridge Ct
- 5246 Coleridge Ct
- 5242 Coleridge Ct
- 5262 Coleridge Ct
- 5238 Coleridge Ct
- 2170 Twain Ave
- 5266 Coleridge Ct
- 5263 Coleridge Ct
- 2177 Twain Ave
- 5259 Coleridge Ct
- 2166 Twain Ave
- 5255 Coleridge Ct
