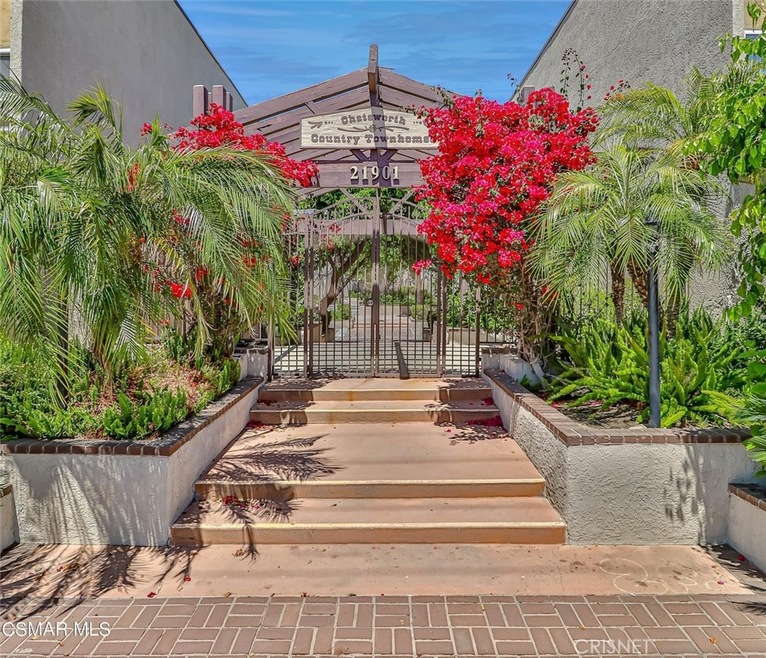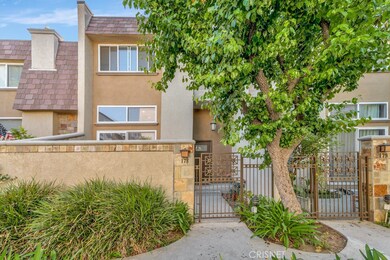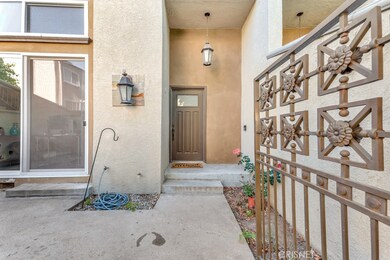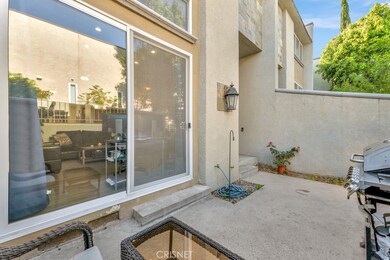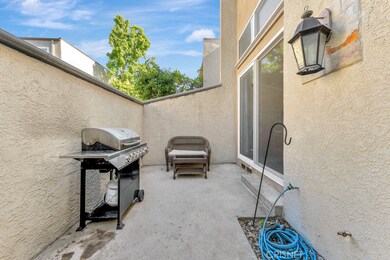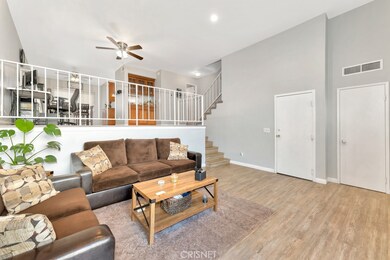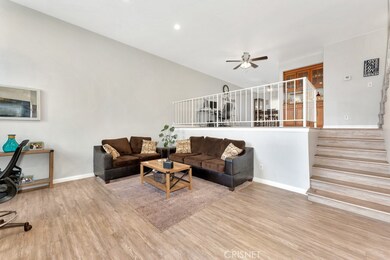
21901 Lassen St Unit 178 Chatsworth, CA 91311
Chatsworth NeighborhoodHighlights
- Heated Spa
- Dual Staircase
- Cathedral Ceiling
- 3.88 Acre Lot
- Clubhouse
- Granite Countertops
About This Home
As of August 2021Amazing tri-level townhome in a highly desirable Chatsworth Country Townhome community! This unit is ready move in! There are 3 spacious bedrooms, 2 1/2 bathrooms and 1558 sqft of living space! Upon entering you are greeted by the light and bright spacious living room with high ceilings, custom fireplace and a large slider that leads to the oversized patio, perfect for entertaining! The kitchen has ample cabinets, tile flooring and granite counter tops. The laundry area is located in the kitchen. There is a large formal dining area with wet bar and an adjacent 1/2 bath. Upstairs you will find a large master suite with high ceilings, walk-in closet and an en suite with sink, vanity area and shower. The two additional upstairs bedrooms share a central full bath. The lower level has an abundance of storage shelves and direct access to the two car attached garage. This beautifully maintained complex offers common areas, pool/spa. HOA includes basic cable, water, trash. and ground maintenance. Buyer to verify all amenities with HOA.
Last Agent to Sell the Property
BLVD ESTATE PROPERTIES License #01937083 Listed on: 05/27/2021
Last Buyer's Agent
Sharareh Balouchgharaie
No Firm Affiliation License #01891560
Property Details
Home Type
- Condominium
Est. Annual Taxes
- $7,248
Year Built
- Built in 1976
Lot Details
- Two or More Common Walls
HOA Fees
- $450 Monthly HOA Fees
Parking
- 2 Car Attached Garage
Interior Spaces
- 1,568 Sq Ft Home
- 3-Story Property
- Dual Staircase
- Cathedral Ceiling
- Ceiling Fan
- Recessed Lighting
- Family Room with Fireplace
- Dining Room
- Neighborhood Views
- Granite Countertops
Flooring
- Carpet
- Laminate
- Tile
Bedrooms and Bathrooms
- 3 Bedrooms
- All Upper Level Bedrooms
- <<tubWithShowerToken>>
Laundry
- Laundry Room
- Laundry in Kitchen
Pool
- Heated Spa
- In Ground Spa
- Heated Pool
- Fence Around Pool
Outdoor Features
- Enclosed patio or porch
- Exterior Lighting
Utilities
- Central Heating and Cooling System
- Natural Gas Connected
- Phone Available
- Cable TV Available
Listing and Financial Details
- Earthquake Insurance Required
- Tax Lot 2
- Tax Tract Number 16
- Assessor Parcel Number 2747023224
Community Details
Overview
- 93 Units
- Chatsworth County Townhomes Association, Phone Number (818) 436-7570
- Icon Realty Service HOA
- Maintained Community
Recreation
- Community Pool
- Community Spa
Additional Features
- Clubhouse
- Security Service
Ownership History
Purchase Details
Home Financials for this Owner
Home Financials are based on the most recent Mortgage that was taken out on this home.Purchase Details
Home Financials for this Owner
Home Financials are based on the most recent Mortgage that was taken out on this home.Purchase Details
Home Financials for this Owner
Home Financials are based on the most recent Mortgage that was taken out on this home.Purchase Details
Home Financials for this Owner
Home Financials are based on the most recent Mortgage that was taken out on this home.Purchase Details
Purchase Details
Home Financials for this Owner
Home Financials are based on the most recent Mortgage that was taken out on this home.Purchase Details
Home Financials for this Owner
Home Financials are based on the most recent Mortgage that was taken out on this home.Similar Homes in the area
Home Values in the Area
Average Home Value in this Area
Purchase History
| Date | Type | Sale Price | Title Company |
|---|---|---|---|
| Quit Claim Deed | -- | Consumers Title Company | |
| Grant Deed | $570,000 | Consumers Title Company | |
| Grant Deed | $435,000 | Priority Title | |
| Interfamily Deed Transfer | -- | Title 365 | |
| Interfamily Deed Transfer | -- | None Available | |
| Interfamily Deed Transfer | -- | Gateway Title Company | |
| Grant Deed | $140,000 | Fidelity National Title Ins |
Mortgage History
| Date | Status | Loan Amount | Loan Type |
|---|---|---|---|
| Open | $108,500 | New Conventional | |
| Open | $513,000 | New Conventional | |
| Closed | $513,000 | No Value Available | |
| Previous Owner | $427,121 | FHA | |
| Previous Owner | $293,227 | New Conventional | |
| Previous Owner | $85,000 | Credit Line Revolving | |
| Previous Owner | $313,000 | Unknown | |
| Previous Owner | $75,000 | Credit Line Revolving | |
| Previous Owner | $269,000 | Fannie Mae Freddie Mac | |
| Previous Owner | $87,000 | Credit Line Revolving | |
| Previous Owner | $184,000 | Purchase Money Mortgage | |
| Previous Owner | $184,000 | Unknown | |
| Previous Owner | $160,000 | Unknown | |
| Previous Owner | $125,900 | Unknown | |
| Previous Owner | $31,500 | Stand Alone Second | |
| Previous Owner | $123,200 | Unknown | |
| Previous Owner | $30,800 | Stand Alone Second | |
| Previous Owner | $25,000 | Stand Alone Second | |
| Previous Owner | $125,000 | No Value Available |
Property History
| Date | Event | Price | Change | Sq Ft Price |
|---|---|---|---|---|
| 08/09/2021 08/09/21 | Sold | $570,000 | 0.0% | $364 / Sq Ft |
| 07/03/2021 07/03/21 | For Sale | $570,000 | 0.0% | $364 / Sq Ft |
| 06/28/2021 06/28/21 | Off Market | $570,000 | -- | -- |
| 06/15/2021 06/15/21 | Price Changed | $570,000 | +3.6% | $364 / Sq Ft |
| 06/14/2021 06/14/21 | For Sale | $550,000 | 0.0% | $351 / Sq Ft |
| 06/05/2021 06/05/21 | Pending | -- | -- | -- |
| 05/27/2021 05/27/21 | For Sale | $550,000 | +26.4% | $351 / Sq Ft |
| 07/05/2019 07/05/19 | Sold | $435,000 | +2.4% | $279 / Sq Ft |
| 06/06/2019 06/06/19 | Pending | -- | -- | -- |
| 05/29/2019 05/29/19 | For Sale | $425,000 | -- | $273 / Sq Ft |
Tax History Compared to Growth
Tax History
| Year | Tax Paid | Tax Assessment Tax Assessment Total Assessment is a certain percentage of the fair market value that is determined by local assessors to be the total taxable value of land and additions on the property. | Land | Improvement |
|---|---|---|---|---|
| 2024 | $7,248 | $593,027 | $422,298 | $170,729 |
| 2023 | $7,106 | $581,400 | $414,018 | $167,382 |
| 2022 | $6,773 | $570,000 | $405,900 | $164,100 |
| 2021 | $5,364 | $439,506 | $280,779 | $158,727 |
| 2020 | $5,416 | $435,000 | $277,900 | $157,100 |
| 2019 | $2,574 | $196,731 | $67,587 | $129,144 |
| 2018 | $2,390 | $192,874 | $66,262 | $126,612 |
| 2016 | $2,266 | $185,387 | $63,690 | $121,697 |
| 2015 | $2,233 | $182,603 | $62,734 | $119,869 |
| 2014 | $2,245 | $179,027 | $61,506 | $117,521 |
Agents Affiliated with this Home
-
Leticia Quintero
L
Seller's Agent in 2021
Leticia Quintero
BLVD ESTATE PROPERTIES
(805) 777-7117
1 in this area
18 Total Sales
-
Gustavo Rodriguez

Seller Co-Listing Agent in 2021
Gustavo Rodriguez
BLVD ESTATE PROPERTIES
(818) 751-4161
5 in this area
46 Total Sales
-
S
Buyer's Agent in 2021
Sharareh Balouchgharaie
No Firm Affiliation
-
Eric Findling

Seller's Agent in 2019
Eric Findling
Allison James Estates & Homes
(888) 504-5327
9 Total Sales
Map
Source: California Regional Multiple Listing Service (CRMLS)
MLS Number: SR21109679
APN: 2747-023-224
- 21901 Lassen St Unit 167
- 9900 Jordan Ave Unit 62
- 9950 Topanga Canyon Blvd Unit 5
- 9920 Jordan Ave Unit 7
- 9920 Jordan Ave Unit 11
- 9950 Topanga Canyon #78 Blvd
- 10011 Topanga Canyon Blvd Unit 1
- 22041 Kinzie St
- 9906 Owensmouth Ave Unit 13
- 9906 Owensmouth Ave Unit 11
- 22100 Acorn St
- 10127 Hanna Ave
- 10214 Hanna Ave
- 10035 Gierson Ave
- 21733 Tuba St
- 10162 Farralone Ave
- 0 Canoga Ave
- 22127 Halsted St
- 10251 Glade Ave
- 21500 Lassen St Unit 37
