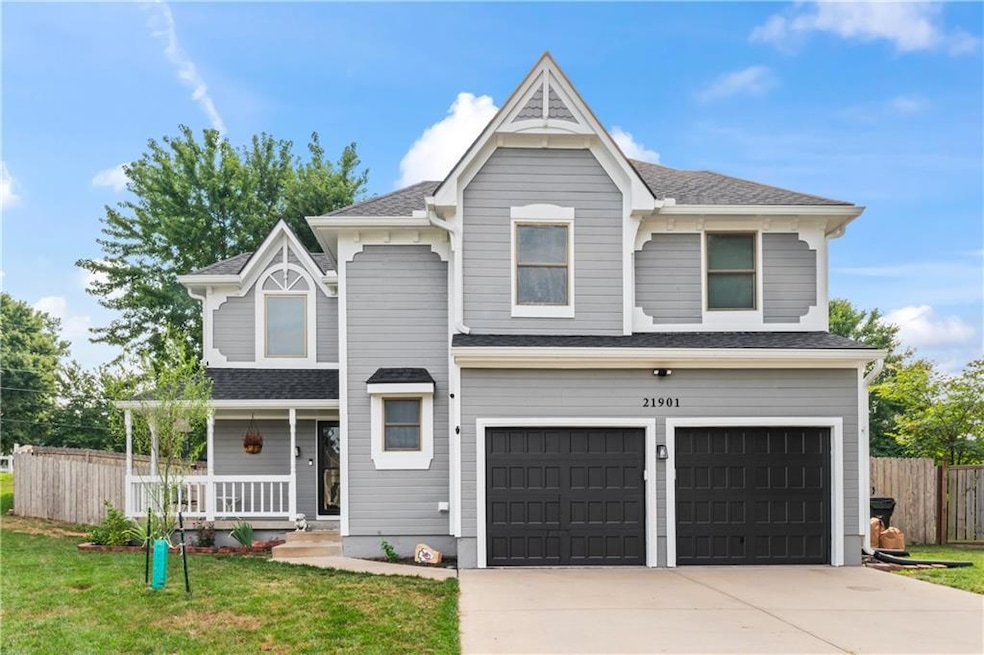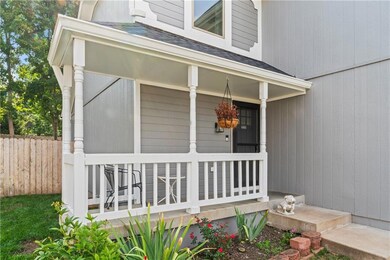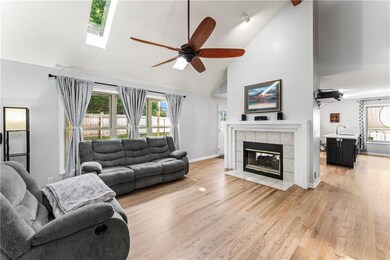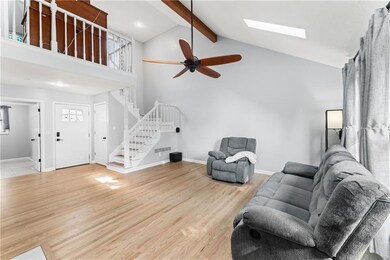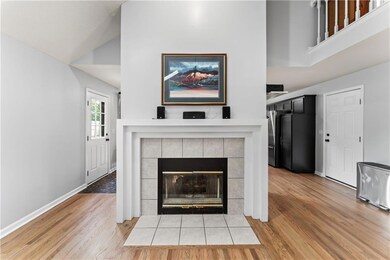
21901 W 47th Terrace Shawnee, KS 66226
Highlights
- Deck
- Hearth Room
- Traditional Architecture
- Riverview Elementary School Rated A
- Vaulted Ceiling
- Wood Flooring
About This Home
As of October 2024Back on market! Welcome to this stunning modern 2-story with a truly unique floorplan. Step inside to find a beautifully updated main level, featuring new light wood floors that create a warm and inviting atmosphere with vaulted ceilings. The double-sided fireplace adds a touch of elegance, seamlessly connecting the living spaces. The spacious kitchen boasts new kitchen cabinets, a huge eat-at Quartz counter, stainless steel appliances, and plenty of room for gathering with loved ones. Upstairs, you'll find freshly painted bedrooms with hardwood floors throughout. The primary retreat is complete with a makeup spot at the vanity and a walk-in closet. Outside, you will find new exterior paint, new garage doors and a recently installed roof and gutters in June 2024. The large fenced yard is perfect for outdoor activities, and the home’s location on a quiet cul-de-sac ensures privacy. This home is conveniently located close to parks and all the amenities you need.
Last Agent to Sell the Property
Keller Williams Realty Partner Brokerage Phone: 913-708-8074 License #SP00054561

Co-Listed By
Keller Williams Realty Partner Brokerage Phone: 913-708-8074 License #0025687
Home Details
Home Type
- Single Family
Est. Annual Taxes
- $4,464
Year Built
- Built in 1992
Lot Details
- 7,943 Sq Ft Lot
- Cul-De-Sac
- Wood Fence
HOA Fees
- $25 Monthly HOA Fees
Parking
- 2 Car Attached Garage
- Inside Entrance
Home Design
- Traditional Architecture
- Frame Construction
- Composition Roof
Interior Spaces
- 1,716 Sq Ft Home
- 2-Story Property
- Vaulted Ceiling
- Ceiling Fan
- Skylights
- Wood Burning Fireplace
- See Through Fireplace
- Some Wood Windows
- Thermal Windows
- Great Room with Fireplace
- Loft
- Basement Fills Entire Space Under The House
- Attic Fan
- Laundry on main level
Kitchen
- Country Kitchen
- Hearth Room
- Built-In Electric Oven
- Dishwasher
- Kitchen Island
- Disposal
Flooring
- Wood
- Carpet
Bedrooms and Bathrooms
- 3 Bedrooms
- Walk-In Closet
Home Security
- Storm Doors
- Fire and Smoke Detector
Outdoor Features
- Deck
- Porch
Schools
- Riverview Elementary School
- Mill Valley High School
Utilities
- Central Air
- Heating System Uses Natural Gas
- Satellite Dish
Community Details
- Association fees include trash
- Frenchmens Creek HOA
- Frenchmen's Creek Subdivision
Listing and Financial Details
- Assessor Parcel Number Qp23250000-0032
- $0 special tax assessment
Ownership History
Purchase Details
Home Financials for this Owner
Home Financials are based on the most recent Mortgage that was taken out on this home.Purchase Details
Home Financials for this Owner
Home Financials are based on the most recent Mortgage that was taken out on this home.Purchase Details
Home Financials for this Owner
Home Financials are based on the most recent Mortgage that was taken out on this home.Map
Similar Homes in Shawnee, KS
Home Values in the Area
Average Home Value in this Area
Purchase History
| Date | Type | Sale Price | Title Company |
|---|---|---|---|
| Warranty Deed | -- | Mccaffree Short Title | |
| Interfamily Deed Transfer | -- | Stewart Title Company | |
| Deed | -- | Security Land Title Company |
Mortgage History
| Date | Status | Loan Amount | Loan Type |
|---|---|---|---|
| Open | $252,000 | New Conventional | |
| Previous Owner | $238,750 | New Conventional | |
| Previous Owner | $232,481 | FHA | |
| Previous Owner | $100,700 | New Conventional | |
| Previous Owner | $140,780 | FHA |
Property History
| Date | Event | Price | Change | Sq Ft Price |
|---|---|---|---|---|
| 10/10/2024 10/10/24 | Sold | -- | -- | -- |
| 09/19/2024 09/19/24 | Pending | -- | -- | -- |
| 09/17/2024 09/17/24 | Price Changed | $350,000 | -4.1% | $204 / Sq Ft |
| 08/21/2024 08/21/24 | For Sale | $365,000 | +49.0% | $213 / Sq Ft |
| 03/29/2019 03/29/19 | Sold | -- | -- | -- |
| 03/05/2019 03/05/19 | Pending | -- | -- | -- |
| 02/20/2019 02/20/19 | For Sale | $245,000 | 0.0% | $150 / Sq Ft |
| 01/09/2019 01/09/19 | Pending | -- | -- | -- |
| 01/09/2019 01/09/19 | For Sale | $245,000 | -- | $150 / Sq Ft |
Tax History
| Year | Tax Paid | Tax Assessment Tax Assessment Total Assessment is a certain percentage of the fair market value that is determined by local assessors to be the total taxable value of land and additions on the property. | Land | Improvement |
|---|---|---|---|---|
| 2024 | $4,474 | $38,652 | $7,213 | $31,439 |
| 2023 | $4,464 | $38,008 | $7,213 | $30,795 |
| 2022 | $4,034 | $33,650 | $6,866 | $26,784 |
| 2021 | $3,826 | $30,602 | $6,246 | $24,356 |
| 2020 | $3,467 | $27,462 | $5,441 | $22,021 |
| 2019 | $3,412 | $26,634 | $4,507 | $22,127 |
| 2018 | $3,102 | $23,978 | $4,507 | $19,471 |
| 2017 | $3,071 | $23,161 | $3,792 | $19,369 |
| 2016 | $2,991 | $22,276 | $3,792 | $18,484 |
| 2015 | $2,890 | $21,229 | $3,792 | $17,437 |
| 2013 | -- | $19,263 | $3,792 | $15,471 |
Source: Heartland MLS
MLS Number: 2503355
APN: QP23250000-0032
- 4744 Chouteau St
- 4608 Chouteau St
- 5037 Noreston St
- 5005 Millridge St
- 5009 Payne St
- 5123 Payne St
- 4822 Marion St
- 4919 Brownridge Dr
- 5167 Roundtree St
- 4523 Woodstock St
- 5129 Roberts St
- 0 Woodland N A Unit HMS2498806
- 21709 W 53rd Terrace
- 21718 W 54th St
- 5406 Roundtree St
- 22600 W 54th St
- 5405 Lakecrest Dr
- 5619 Brownridge Dr
- 5712 Payne St
- 5135 Meadow Height Dr
