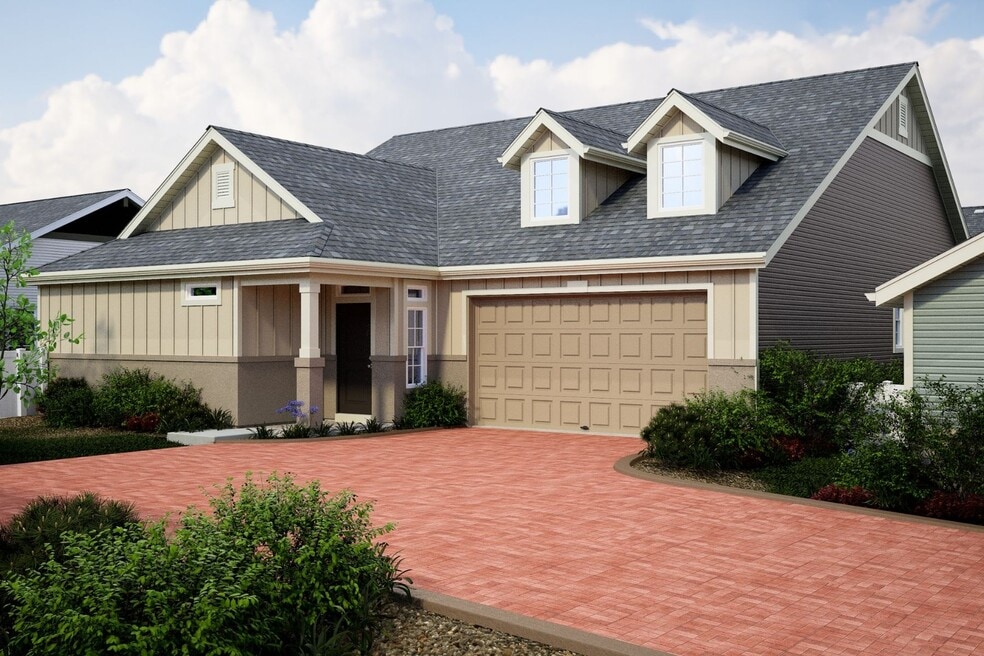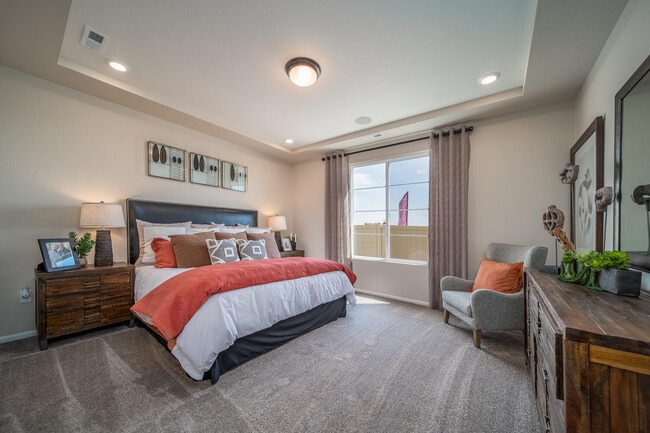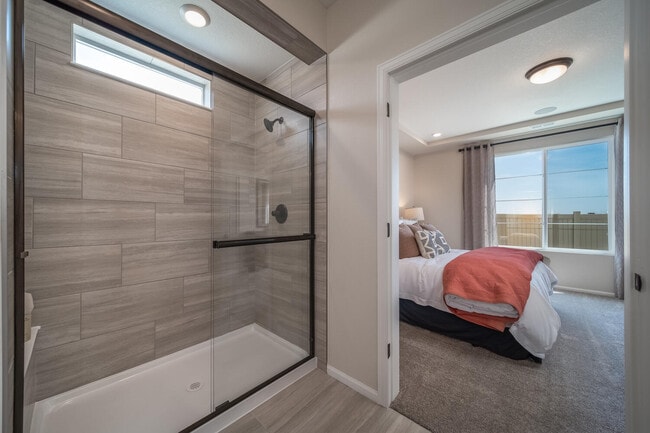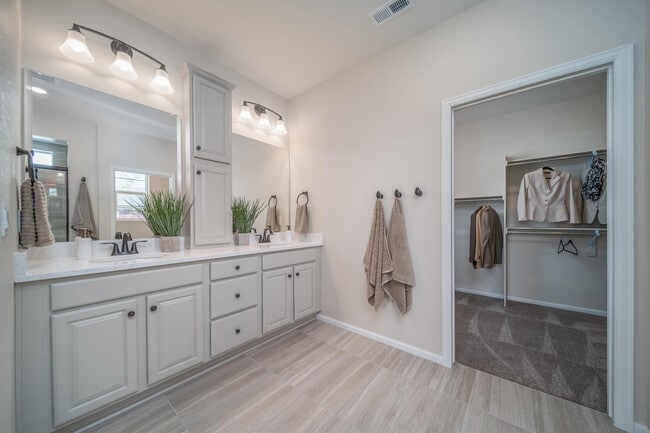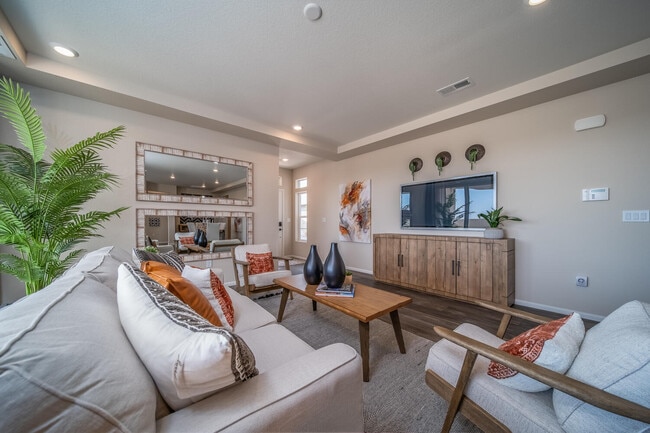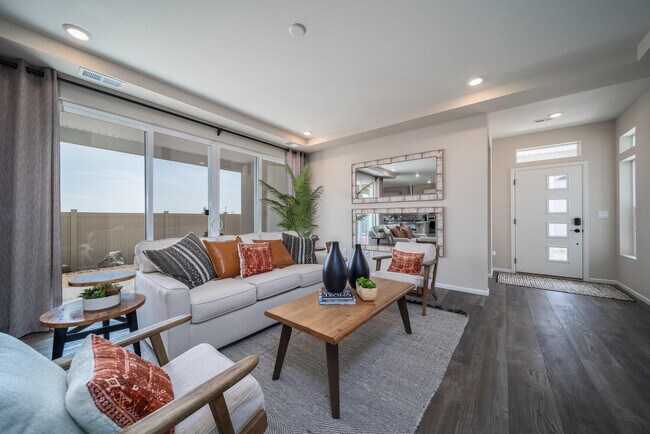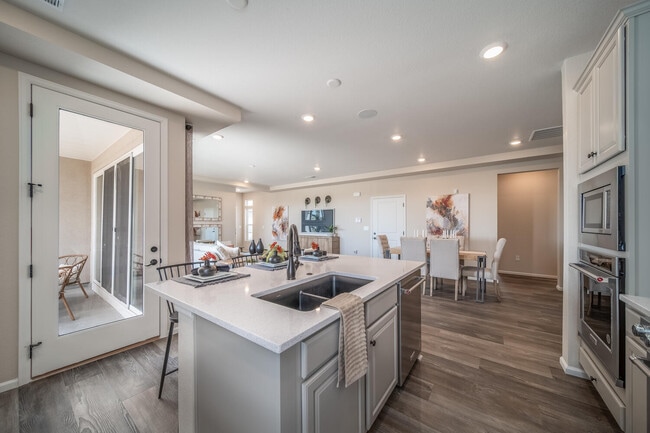
21905 E 51st Dr Aurora, CO 80019
The Reserve - ExplorerEstimated payment $3,122/month
Highlights
- Fitness Center
- Active Adult
- Lap or Exercise Community Pool
- New Construction
- No HOA
- Pickleball Courts
About This Home
The Pathfinder is a charming, easy-maintenance single-level home designed for comfort, efficiency and adaptability in a gated 55+ resort-style community in Green Valley Ranch, Aurora. Perfectly suite for the active-adult lifestyle. This single family, open-concept home spans 1877 and features 2 bedrooms, 2 bathrooms, a large flex space along with a 2-car garage. Set in a gated community on a private motor court you'll experience tranquility at your doorstep with a charming covered front porch and included front yard landscaping maintained by the Metro District- they also shovel the driveway! The interior is bright with oversized windows and 9' ceilings. Enjoy designer LVP flooring, Shaw carpeting, Samsung appliances and Sherwin Williams paint inside and out. The kitchen features a working/dining island, granite or quartz countertops, a recipe window and a pantry; The kitchen flows seamlessly into the great room/dining room area and out to the expansive covered rear patio accessed by via the Colorado Room double slider door and a separate kitchen door. The spacious primary suite boasts a large walk-in closet, double sink vanity and a tiled spa shower with a bench seat and low entry. Actual home may differ from the artist's rendering or photography shown.
Home Details
Home Type
- Single Family
Parking
- 2 Car Garage
Home Design
- New Construction
Interior Spaces
- 2-Story Property
Bedrooms and Bathrooms
- 2 Bedrooms
- 2 Full Bathrooms
Community Details
Overview
- Active Adult
- No Home Owners Association
Amenities
- Community Kitchen
Recreation
- Pickleball Courts
- Fitness Center
- Lap or Exercise Community Pool
- Zero Entry Pool
- Recreational Area
- Trails
Map
Other Move In Ready Homes in The Reserve - Explorer
About the Builder
- The Reserve - Epic
- The Reserve - Explorer
- Green Valley Ranch - Coach House
- Green Valley Ranch - Brio
- Green Valley Ranch - Porchlight
- Windler - The Contemporary Collection
- Windler - The Haven Collection
- Windler - The Boulevard II Collection
- Windler - The Boulevard I Collection
- Painted Prairie - The Summit Collection
- Painted Prairie - Durango Collection
- Painted Prairie - The Haven II Collection
- Painted Prairie - The Contemporary Collection
- 6000 Picadilly Rd
- Painted Prairie
- Painted Prairie
- Painted Prairie - Villas
- Painted Prairie - The Haven I Collection
- Painted Prairie - Legacy
- Painted Prairie - The Boulevard Collection
