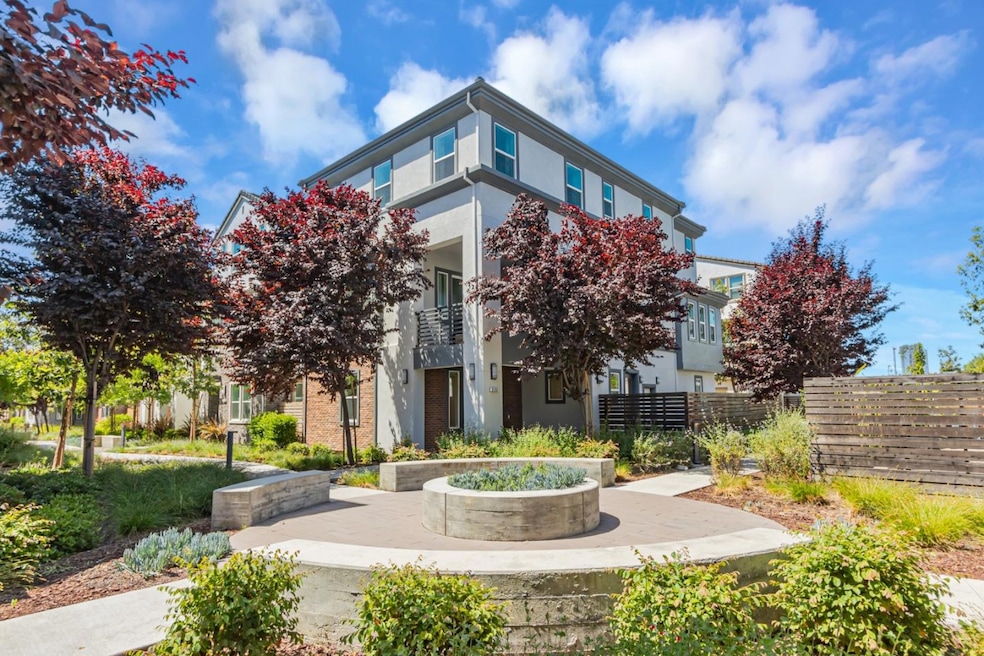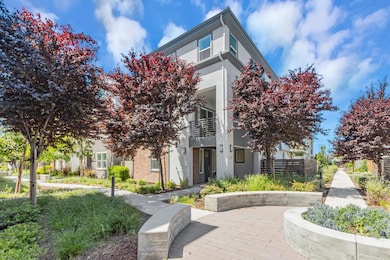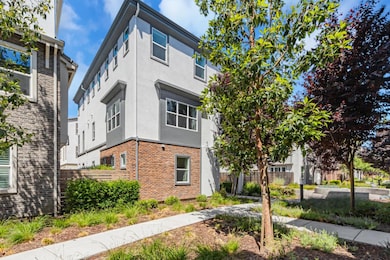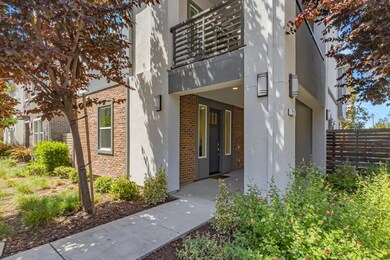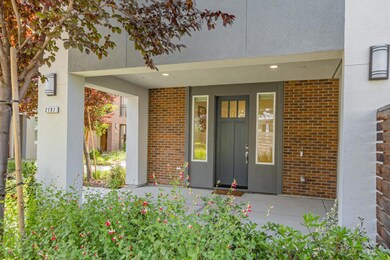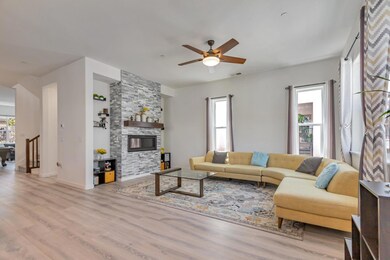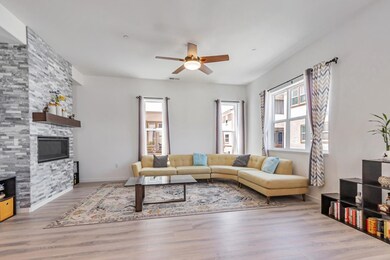
2192 Pastoral Loop San Jose, CA 95122
Leyva NeighborhoodEstimated payment $11,927/month
Highlights
- Primary Bedroom Suite
- Soaking Tub in Primary Bathroom
- High Ceiling
- Silver Creek High School Rated A-
- Main Floor Bedroom
- Quartz Countertops
About This Home
Built in 2019, this beautifully upgraded single-family home offers luxury living with over $100K in custom finishes and a modern layout. Situated on a desirable corner lot, it features 4 spacious bedrooms, 3 full bathrooms, and 2 half baths - including a convenient 1BR/1.5BA suite on the ground floor, ideal for extended family or potential rental income. Step into an open-concept main level where the gourmet kitchen takes center stage, featuring high-end Italian appliances, quartz countertops, upgraded cabinetry, and an oversized island. Seamlessly connected to the dining, living, and media areas. Soaring ceilings, premium flooring, and large windows flood the home with natural light and tranquil views, while abundant street parking and a spacious finished garage add everyday convenience. The luxurious primary suite is your personal retreat with a massive walk-in closet and a spa-inspired ensuite featuring a soaking tub and upgraded walk-in shower. Outdoor spaces include a covered patio and a professionally designed side yard. Additional highlights include fully owned solar system, EV charger and generous storage throughout. Community includes a clubhouse, playground, garden, walking paths. Near major highways and walking distance to Costco, Starbucks, Raising Canes, and more.
Open House Schedule
-
Friday, May 30, 20255:30 to 7:30 pm5/30/2025 5:30:00 PM +00:005/30/2025 7:30:00 PM +00:00Add to Calendar
-
Saturday, May 31, 20251:00 to 4:00 pm5/31/2025 1:00:00 PM +00:005/31/2025 4:00:00 PM +00:00Add to Calendar
Home Details
Home Type
- Single Family
Est. Annual Taxes
- $19,912
Year Built
- Built in 2019
Lot Details
- 3,084 Sq Ft Lot
- Zoning described as R1
HOA Fees
- $198 Monthly HOA Fees
Parking
- 2 Car Garage
- Electric Vehicle Home Charger
- On-Street Parking
Home Design
- Slab Foundation
- Composition Roof
Interior Spaces
- 3,090 Sq Ft Home
- 3-Story Property
- High Ceiling
- Ceiling Fan
- Family Room with Fireplace
- Dining Area
- Fire Sprinkler System
Kitchen
- Gas Oven
- Range Hood
- Microwave
- Dishwasher
- Kitchen Island
- Quartz Countertops
Flooring
- Carpet
- Tile
Bedrooms and Bathrooms
- 4 Bedrooms
- Main Floor Bedroom
- Primary Bedroom Suite
- Walk-In Closet
- Remodeled Bathroom
- Bathroom on Main Level
- Dual Sinks
- Soaking Tub in Primary Bathroom
- Bathtub
Laundry
- Laundry Room
- Laundry on upper level
- Washer and Dryer
Utilities
- Forced Air Zoned Cooling and Heating System
Community Details
- Association fees include common area electricity, common area gas, insurance - common area, landscaping / gardening, maintenance - common area, recreation facility, reserves
- Asana Association
- Built by Asana
Listing and Financial Details
- Assessor Parcel Number 670-47-040
Map
Home Values in the Area
Average Home Value in this Area
Tax History
| Year | Tax Paid | Tax Assessment Tax Assessment Total Assessment is a certain percentage of the fair market value that is determined by local assessors to be the total taxable value of land and additions on the property. | Land | Improvement |
|---|---|---|---|---|
| 2024 | $19,912 | $1,399,802 | $868,482 | $531,320 |
| 2023 | $19,556 | $1,372,355 | $851,453 | $520,902 |
| 2022 | $20,650 | $1,345,447 | $834,758 | $510,689 |
| 2021 | $18,579 | $1,319,067 | $818,391 | $500,676 |
| 2020 | $17,779 | $1,305,543 | $810,000 | $495,543 |
| 2019 | $2,689 | $163,200 | $163,200 | $0 |
| 2018 | $2,258 | $396,039 | $396,039 | $0 |
Property History
| Date | Event | Price | Change | Sq Ft Price |
|---|---|---|---|---|
| 05/28/2025 05/28/25 | For Sale | $1,799,000 | -- | $582 / Sq Ft |
Purchase History
| Date | Type | Sale Price | Title Company |
|---|---|---|---|
| Grant Deed | $1,306,000 | First American Title Company |
Mortgage History
| Date | Status | Loan Amount | Loan Type |
|---|---|---|---|
| Open | $1,044,434 | New Conventional |
Similar Homes in San Jose, CA
Source: MLSListings
MLS Number: ML81999309
APN: 670-47-040
- 2698 Tranquility St
- 2631 Brahms Ave
- 2714 Ophelia Ct
- 2574 Whispering Hills Cir Unit 2574
- 2647 Aida Ave
- 2711 Aida Ave
- 2684 Whispering Hills Dr Unit 2684
- 2885 Moss Hollow Dr Unit 2885
- 2614 Whispering Hills Cir Unit 2614
- 2733 Scottsdale Dr
- 2168 Pettigrew Dr
- 2424 Britt Way
- 2749 Scottsdale Dr
- 1822 Tustin Dr
- 1630 Nickel Ave
- 2496 Sturla Dr
- 2507 Scottsdale Dr
- 2814 Bunker Ct
- 1837 Quimby Rd Unit 1837
- 2531 Glen Kew Ct
