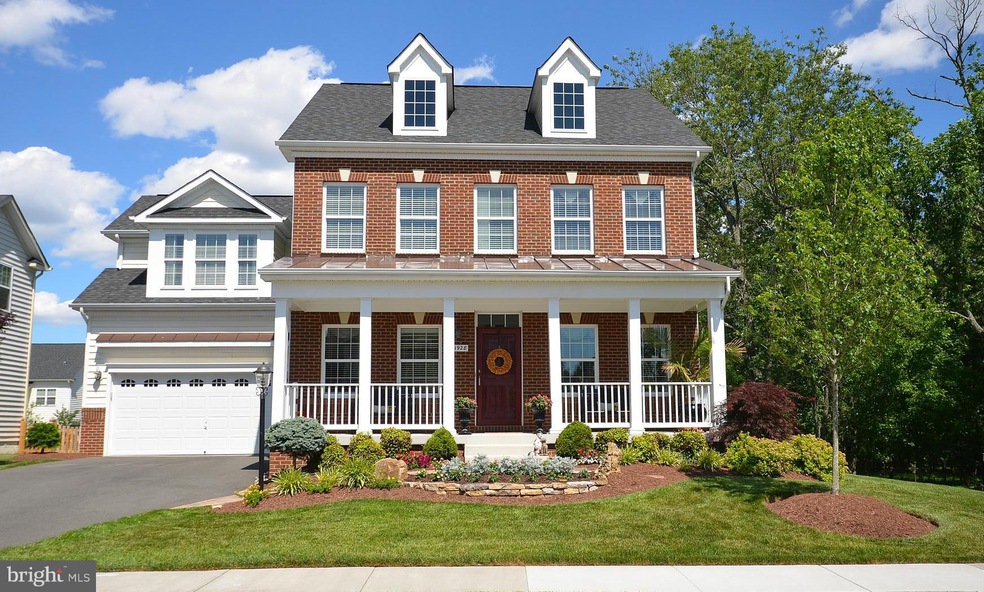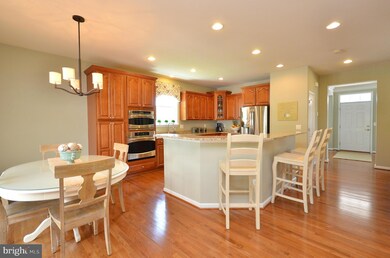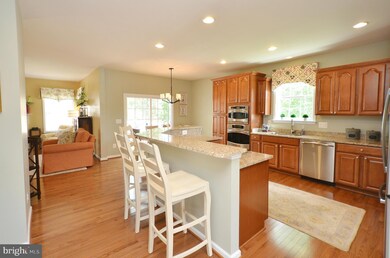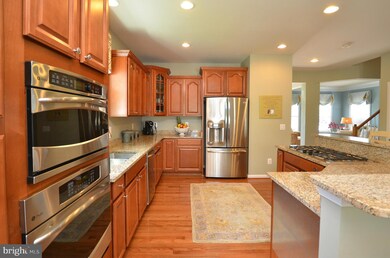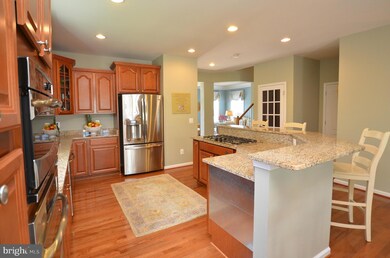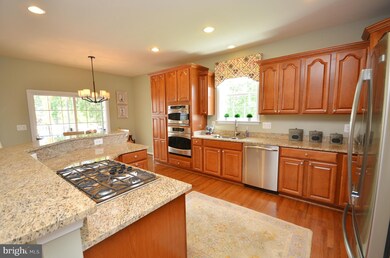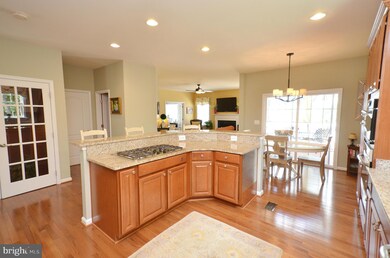
21928 Providence Forge Dr Ashburn, VA 20148
Highlights
- Fitness Center
- Eat-In Gourmet Kitchen
- Colonial Architecture
- Sycolin Creek Elementary School Rated A-
- Open Floorplan
- Clubhouse
About This Home
As of July 2016Beautiful 4BR/4.5BA in Sought After Martin's Chase-Wonderful Kit w/Granite,S/S Apps,Upgraded Cabs,Bkfst Bar&Bkfst Rm-Spacious Family Rm w/Gas FP-Sep Office,Living&Dining Rms-Great Master BR w/Lux Bath&Walkin Closet-Large Walkup Lvl Rec Rm w/Custom Bar&Full Bath-Entertainers Dream Rear Yard w/Composite Deck,Large Slate Patio&Fireplace-Professionally Landscaped,Lovely Front Porch,HDWD Main Lvl&More!
Last Agent to Sell the Property
Century 21 Redwood Realty License #0225085767 Listed on: 06/09/2016

Home Details
Home Type
- Single Family
Est. Annual Taxes
- $6,872
Year Built
- Built in 2010
Lot Details
- 8,712 Sq Ft Lot
- Property is in very good condition
HOA Fees
- $140 Monthly HOA Fees
Parking
- 2 Car Attached Garage
- Front Facing Garage
- Garage Door Opener
Home Design
- Colonial Architecture
- Brick Exterior Construction
Interior Spaces
- Property has 3 Levels
- Open Floorplan
- Wet Bar
- Chair Railings
- Crown Molding
- Ceiling Fan
- 2 Fireplaces
- Fireplace With Glass Doors
- Screen For Fireplace
- Fireplace Mantel
- Window Treatments
- Family Room
- Living Room
- Dining Room
- Library
- Game Room
- Wood Flooring
- Washer
Kitchen
- Eat-In Gourmet Kitchen
- Breakfast Room
- Built-In Oven
- Down Draft Cooktop
- Microwave
- Ice Maker
- Dishwasher
- Upgraded Countertops
- Disposal
Bedrooms and Bathrooms
- 4 Bedrooms
- En-Suite Primary Bedroom
- En-Suite Bathroom
- 4.5 Bathrooms
Finished Basement
- Basement Fills Entire Space Under The House
- Walk-Up Access
- Rear Basement Entry
- Sump Pump
- Space For Rooms
- Basement Windows
Schools
- Sycolin Creek Elementary School
- Eagle Ridge Middle School
- Briar Woods High School
Utilities
- Forced Air Heating and Cooling System
- Vented Exhaust Fan
- Natural Gas Water Heater
Listing and Financial Details
- Tax Lot 47
- Assessor Parcel Number 197164904000
Community Details
Overview
- Association fees include pool(s), reserve funds, snow removal, trash
- Built by LENNAR
- Evergreen Village Subdivision, Amhearst Floorplan
Amenities
- Common Area
- Clubhouse
- Community Center
Recreation
- Community Playground
- Fitness Center
- Community Pool
- Jogging Path
- Bike Trail
Ownership History
Purchase Details
Home Financials for this Owner
Home Financials are based on the most recent Mortgage that was taken out on this home.Purchase Details
Home Financials for this Owner
Home Financials are based on the most recent Mortgage that was taken out on this home.Similar Homes in Ashburn, VA
Home Values in the Area
Average Home Value in this Area
Purchase History
| Date | Type | Sale Price | Title Company |
|---|---|---|---|
| Warranty Deed | $649,900 | Universal Title | |
| Special Warranty Deed | $502,000 | -- |
Mortgage History
| Date | Status | Loan Amount | Loan Type |
|---|---|---|---|
| Open | $417,000 | New Conventional | |
| Previous Owner | $372,000 | New Conventional |
Property History
| Date | Event | Price | Change | Sq Ft Price |
|---|---|---|---|---|
| 07/04/2025 07/04/25 | For Sale | $1,100,000 | 0.0% | $283 / Sq Ft |
| 04/15/2018 04/15/18 | Rented | $3,100 | -6.1% | -- |
| 02/15/2018 02/15/18 | Under Contract | -- | -- | -- |
| 01/17/2018 01/17/18 | For Rent | $3,300 | 0.0% | -- |
| 07/27/2016 07/27/16 | Sold | $649,900 | 0.0% | $167 / Sq Ft |
| 06/13/2016 06/13/16 | Pending | -- | -- | -- |
| 06/09/2016 06/09/16 | For Sale | $649,900 | -- | $167 / Sq Ft |
Tax History Compared to Growth
Tax History
| Year | Tax Paid | Tax Assessment Tax Assessment Total Assessment is a certain percentage of the fair market value that is determined by local assessors to be the total taxable value of land and additions on the property. | Land | Improvement |
|---|---|---|---|---|
| 2024 | $8,553 | $988,780 | $309,500 | $679,280 |
| 2023 | $7,766 | $887,550 | $309,500 | $578,050 |
| 2022 | $7,491 | $841,730 | $269,500 | $572,230 |
| 2021 | $7,418 | $756,980 | $259,500 | $497,480 |
| 2020 | $7,119 | $687,840 | $199,500 | $488,340 |
| 2019 | $7,003 | $670,180 | $199,500 | $470,680 |
| 2018 | $6,934 | $639,080 | $189,500 | $449,580 |
| 2017 | $6,989 | $621,200 | $189,500 | $431,700 |
| 2016 | $6,794 | $593,350 | $0 | $0 |
| 2015 | $6,872 | $415,960 | $0 | $415,960 |
| 2014 | $6,641 | $395,460 | $0 | $395,460 |
Agents Affiliated with this Home
-
Jennifer Hoskins

Seller's Agent in 2025
Jennifer Hoskins
Keller Williams Realty
(703) 785-8296
55 Total Sales
-
Beth Zemcik
B
Seller's Agent in 2018
Beth Zemcik
Keller Williams Realty
(571) 233-0386
-
Lisa Clippinger
L
Seller Co-Listing Agent in 2018
Lisa Clippinger
Pearson Smith Realty, LLC
(571) 209-7828
18 Total Sales
-
Kevin LaRue

Seller's Agent in 2016
Kevin LaRue
Century 21 Redwood Realty
(703) 217-6665
179 Total Sales
-
Lena Perales

Buyer's Agent in 2016
Lena Perales
Pearson Smith Realty, LLC
(571) 436-7682
60 Total Sales
Map
Source: Bright MLS
MLS Number: 1000696321
APN: 197-16-4904
- 22411 Conservancy Dr
- 22415 Conservancy Dr
- 42694 Chisholm Dr
- 42712 Ogilvie Square
- 41878 Night Nurse Cir
- 42629 Beckett Terrace
- 22832 Tawny Pine Square
- 22799 Tawny Pine Square
- 21264 Fairhunt Dr
- 22836 Tawny Pine Square
- 21806 Watson Rd
- 22842 Tawny Pine Square
- 42739 Macauley Place
- 22793 Stratus Place
- 22846 Tawny Pine Square
- 42190 Summer Sun Terrace
- 42104 Hazel Grove Terrace
- 22892 Tawny Pine Square
- 22894 Tawny Pine Square
- 22898 Tawny Pine Square
