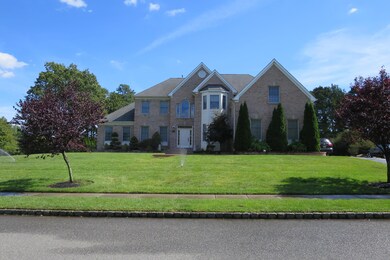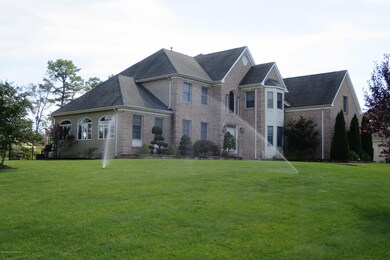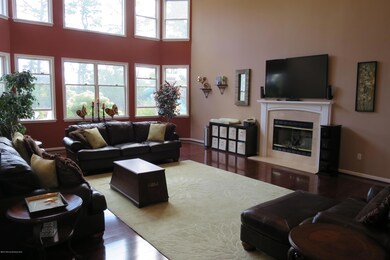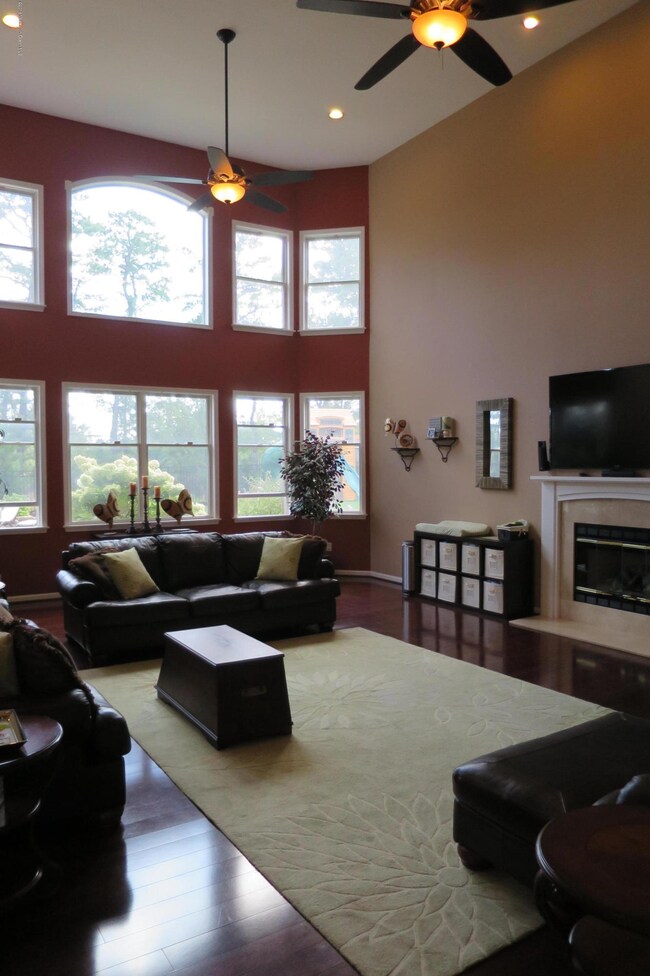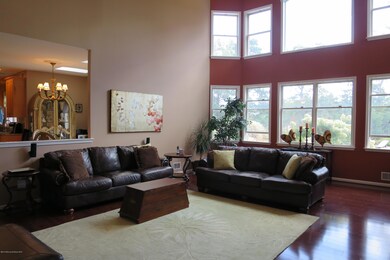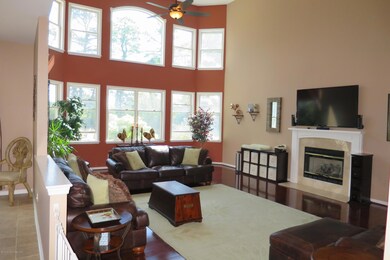
2193 Braden Ct Toms River, NJ 08755
Estimated Value: $1,252,336 - $1,463,000
Highlights
- In Ground Pool
- 1 Acre Lot
- Wood Flooring
- Custom Home
- Conservatory Room
- Bonus Room
About This Home
As of February 2017Spectacular North Dover Gem features 4354 sqft of custom living. 4 Bedrooms,2.5 baths, Office, Basement,Conservatory & 3 Car Garage.Stunning Eat-in Kitchen w/stainless steel appliances,granite counters,center island w/seating,desk area,sliding door to rear yard.Sunken Family room w/gleaming hardwood floors, gas fireplace,cathedral ceilingsspectacular windows,rec lights. Wood floors throughout the home.Formal Living Room w/French doors leading to the conservatory,Dining Room w/trey ceiling,crown molding,chair rail,rec lights. Master Suite w/custom HUGE walk-in closet(a must see),sitting room, master bath w/his & her shower,soaking tub & double sinks.Back Yard oasis has been professionally landscaped w/paver patio,custom In-Ground Pool w/mineral water,shed,play gym & so much more. A MUS
Last Listed By
Eva Ling
Weichert Realtors-Jackson Listed on: 09/27/2016
Home Details
Home Type
- Single Family
Est. Annual Taxes
- $13,005
Year Built
- Built in 2002
Lot Details
- 1 Acre Lot
- Fenced
- Corner Lot
- Oversized Lot
- Sprinkler System
Parking
- 3 Car Direct Access Garage
- Garage Door Opener
- Driveway
Home Design
- Custom Home
- Colonial Architecture
- Brick Exterior Construction
- Asphalt Rolled Roof
- Vinyl Siding
Interior Spaces
- 4,354 Sq Ft Home
- 2-Story Property
- Built-In Features
- Crown Molding
- Ceiling height of 9 feet on the main level
- Ceiling Fan
- Skylights
- Recessed Lighting
- Light Fixtures
- Gas Fireplace
- Window Treatments
- French Doors
- Sliding Doors
- Mud Room
- Family Room
- Sunken Living Room
- Breakfast Room
- Dining Room
- Home Office
- Bonus Room
- Conservatory Room
- Unfinished Basement
- Basement Fills Entire Space Under The House
- Pull Down Stairs to Attic
- Home Security System
- Laundry Room
Kitchen
- Eat-In Kitchen
- Breakfast Bar
- Gas Cooktop
- Stove
- Microwave
- Dishwasher
- Disposal
Flooring
- Wood
- Tile
Bedrooms and Bathrooms
- 4 Bedrooms
- Primary bedroom located on second floor
- Walk-In Closet
- Primary Bathroom is a Full Bathroom
- Dual Vanity Sinks in Primary Bathroom
- Primary Bathroom Bathtub Only
- Primary Bathroom includes a Walk-In Shower
Pool
- In Ground Pool
- Fence Around Pool
Outdoor Features
- Patio
- Exterior Lighting
- Shed
- Storage Shed
- Play Equipment
Schools
- North Dover Elementary School
- Tr Intr North Middle School
- TOMS River North High School
Utilities
- Forced Air Zoned Heating and Cooling System
- Heating System Uses Natural Gas
- Natural Gas Water Heater
Community Details
- No Home Owners Association
- Toms River Subdivision
Listing and Financial Details
- Exclusions: Washer/Dryer- negotiable curtains & curtain rods Dining Rm Chandalier Eat-in-Kitchen Chandalier
- Assessor Parcel Number 08-00169-0000-00020-12
Ownership History
Purchase Details
Home Financials for this Owner
Home Financials are based on the most recent Mortgage that was taken out on this home.Purchase Details
Home Financials for this Owner
Home Financials are based on the most recent Mortgage that was taken out on this home.Purchase Details
Home Financials for this Owner
Home Financials are based on the most recent Mortgage that was taken out on this home.Purchase Details
Purchase Details
Purchase Details
Home Financials for this Owner
Home Financials are based on the most recent Mortgage that was taken out on this home.Similar Homes in Toms River, NJ
Home Values in the Area
Average Home Value in this Area
Purchase History
| Date | Buyer | Sale Price | Title Company |
|---|---|---|---|
| Friedman Isaac | -- | First American Title | |
| Gillett Andrea | $499,000 | Counsellors Title Agency Inc | |
| Bhagat Jyotsna | $557,500 | None Available | |
| Langert Steven | $457,100 | None Available | |
| Aufiero John | $685,500 | -- | |
| Rodriguez Yvette | $454,400 | -- |
Mortgage History
| Date | Status | Borrower | Loan Amount |
|---|---|---|---|
| Open | Friedman Isaac | $410,000 | |
| Closed | Friedman Isaac | $417,000 | |
| Previous Owner | Gillett Andrea | $399,200 | |
| Previous Owner | Bhagat Virendra | $417,000 | |
| Previous Owner | Bhagat Jyotsna | $417,000 | |
| Previous Owner | Aufiero John | $640,000 | |
| Previous Owner | Garcia Elliot | $487,000 | |
| Previous Owner | Rodriguez Yvette | $363,200 |
Property History
| Date | Event | Price | Change | Sq Ft Price |
|---|---|---|---|---|
| 02/16/2017 02/16/17 | Sold | $745,000 | +49.3% | $171 / Sq Ft |
| 06/27/2012 06/27/12 | Sold | $499,000 | -- | $113 / Sq Ft |
Tax History Compared to Growth
Tax History
| Year | Tax Paid | Tax Assessment Tax Assessment Total Assessment is a certain percentage of the fair market value that is determined by local assessors to be the total taxable value of land and additions on the property. | Land | Improvement |
|---|---|---|---|---|
| 2024 | $15,283 | $882,900 | $345,000 | $537,900 |
| 2023 | $14,727 | $882,900 | $345,000 | $537,900 |
| 2022 | $14,727 | $882,900 | $345,000 | $537,900 |
| 2021 | $15,198 | $608,400 | $125,300 | $483,100 |
| 2020 | $15,131 | $608,400 | $125,300 | $483,100 |
| 2019 | $14,474 | $608,400 | $125,300 | $483,100 |
| 2018 | $14,328 | $608,400 | $125,300 | $483,100 |
| 2017 | $14,230 | $608,400 | $125,300 | $483,100 |
| 2016 | $13,896 | $608,400 | $125,300 | $483,100 |
| 2015 | $13,005 | $590,600 | $125,300 | $465,300 |
| 2014 | $12,361 | $590,600 | $125,300 | $465,300 |
Agents Affiliated with this Home
-
E
Seller's Agent in 2017
Eva Ling
Weichert Realtors-Jackson
-
Blima Goldberger
B
Buyer's Agent in 2017
Blima Goldberger
Waxman Realty
(732) 330-4033
9 in this area
163 Total Sales
-
Pasquale Mennella

Seller's Agent in 2012
Pasquale Mennella
C21/ Lawrence Realty
(609) 876-3076
12 in this area
165 Total Sales
-
T
Buyer's Agent in 2012
Therese Hoffman
Veltri & Associates, Realtors
Map
Source: MOREMLS (Monmouth Ocean Regional REALTORS®)
MLS Number: 21637638
APN: 08-00169-0000-00020-12
- 1480 Essex Ct
- 2218 Longest Dr
- 1499 Serrata Way
- 1488 Serrata Way
- 1504 Serrata Way
- 2270 S Chanticleer Ct
- 1278 Precious Ct
- 1524 Quince Place
- 1903 New Hampshire Ave
- 1905 Cherryvale Ct
- 2253 Beltane Rd
- 1478 Gleniffer Hill Rd
- 2334 Agincourt Rd
- 1572 Scholar Place
- 2421 Agincourt Rd
- 2288 Tomera Place
- 1920 Kwansan Ct
- 530D Portsmouth Dr
- 2371 Kira Ct
- 2323 Kira Ct
- 2193 Braden Ct
- 2189 Braden Ct
- 2192 Braden Ct
- 1376 Hickory St
- 2154 Agincourt Rd
- 2158 Agincourt Rd
- 2188 Braden Ct
- 2150 Agincourt Rd
- 2166 Agincourt Rd
- 2185 Braden Ct
- 2146 Agincourt Rd
- 1395 Bridport Dr
- 2142 Agincourt Rd
- 2170 Agincourt Rd
- 2207 Longest Dr
- 2138 Agincourt Rd
- 1391 Bridport Dr
- 2134 Agincourt Rd
- 2174 Agincourt Rd
- 2149 Agincourt Rd

