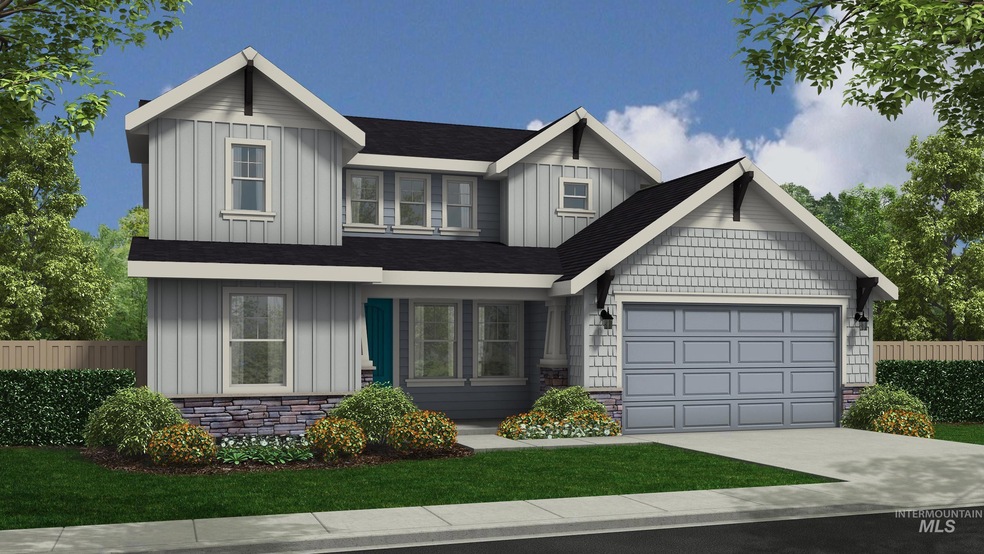
$579,900
- 5 Beds
- 3 Baths
- 2,703 Sq Ft
- 927 N Finsbury Way
- Star, ID
Stunning 5 bedroom, 2.5 bathroom home with RV parking! Main level featuring a massive kitchen area with quartz countertops. Open kitchen to dining area and great room. Soaring ceilings in the entry and great room! Main level master suite with dual vanities and a walk in closet. Upstairs offers 4 additional bedrooms, full bathroom and a loft area. Large lot backing up to common area. Relax in the
Henry Groves John L Scott Boise
