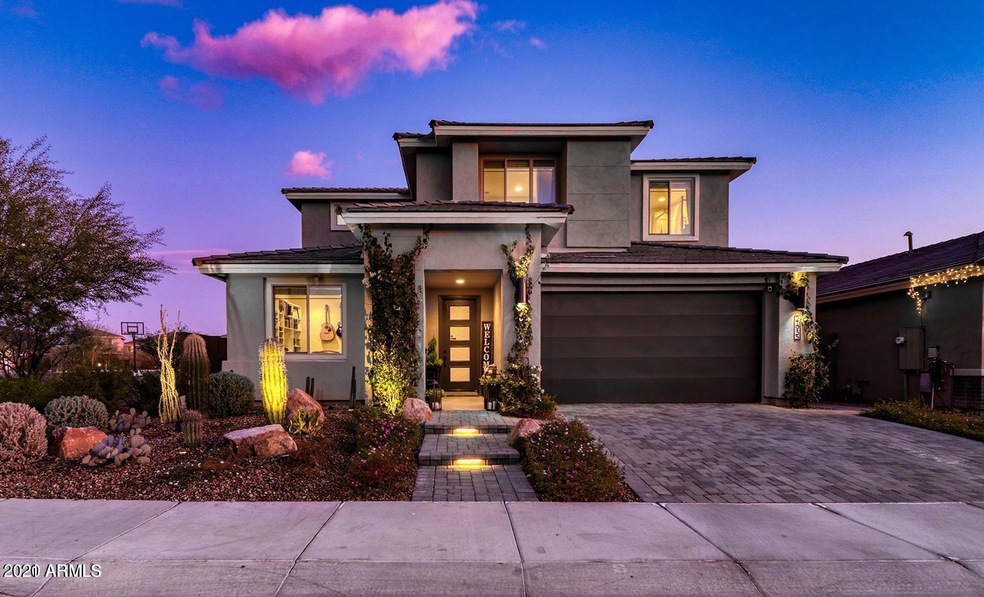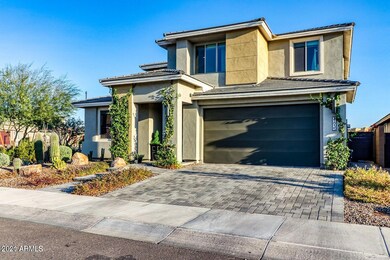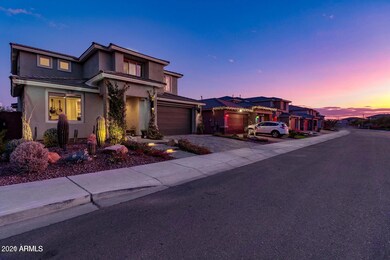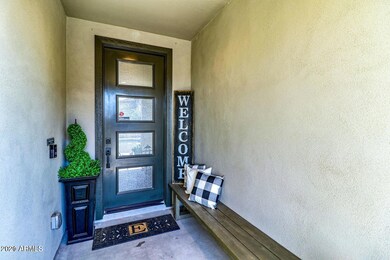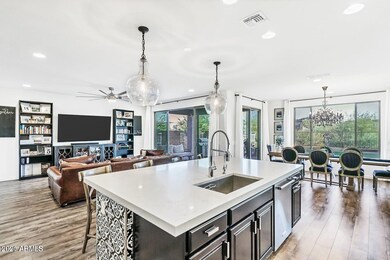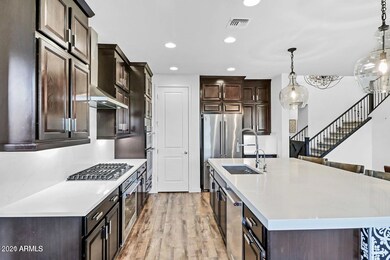
21935 N 30th St Phoenix, AZ 85050
Desert View NeighborhoodEstimated Value: $789,000 - $1,186,000
Highlights
- Mountain View
- Clubhouse
- Heated Community Pool
- Boulder Creek Elementary School Rated A
- Corner Lot
- Covered patio or porch
About This Home
As of March 20214 bedrooms plus an office! An en suite downstairs with the office and half bath. This home has almost every upgrade possible. Kitchen Aide appliances, double ovens, walk in pantry, twilight finished stacked cabinets, full marble quartz backsplash and huge center kitchen island. Master has an oversized walk-in shower, custom barn door and mountain views. Loft includes projector wiring for movie night. Premium corner lot with just 1 neighbor and backs open wash. Beautiful rear yard with turf, putting green and gas fire-pit. Walk to the Sky Crossing Community Center and parks.
Last Agent to Sell the Property
HomeSmart Brokerage Email: tmoore@hsmove.com License #BR024932000 Listed on: 02/07/2021

Last Buyer's Agent
Jan Ross
Realty Executives License #BR007390000

Home Details
Home Type
- Single Family
Est. Annual Taxes
- $2,714
Year Built
- Built in 2019
Lot Details
- 6,548 Sq Ft Lot
- Desert faces the front of the property
- Wrought Iron Fence
- Block Wall Fence
- Artificial Turf
- Corner Lot
- Front and Back Yard Sprinklers
- Sprinklers on Timer
HOA Fees
- $112 Monthly HOA Fees
Parking
- 2 Car Garage
- Garage Door Opener
Home Design
- Wood Frame Construction
- Tile Roof
- Stucco
Interior Spaces
- 2,840 Sq Ft Home
- 2-Story Property
- Ceiling Fan
- Fireplace
- Double Pane Windows
- Low Emissivity Windows
- Mountain Views
- Security System Owned
Kitchen
- Eat-In Kitchen
- Breakfast Bar
- Gas Cooktop
- Built-In Microwave
- Kitchen Island
Flooring
- Carpet
- Laminate
Bedrooms and Bathrooms
- 4 Bedrooms
- 3.5 Bathrooms
- Dual Vanity Sinks in Primary Bathroom
Outdoor Features
- Covered patio or porch
- Fire Pit
Schools
- Wildfire Elementary School
- Explorer Middle School
- Pinnacle High School
Utilities
- Refrigerated Cooling System
- Heating Available
- Water Softener
- High Speed Internet
- Cable TV Available
Listing and Financial Details
- Tax Lot 71
- Assessor Parcel Number 213-01-162
Community Details
Overview
- Association fees include ground maintenance, street maintenance
- Aam Llc Association, Phone Number (602) 674-4367
- Built by Pulte
- Sky Crossing Parcel 7 8 Subdivision, Trento Floorplan
Amenities
- Clubhouse
- Recreation Room
Recreation
- Community Playground
- Heated Community Pool
- Bike Trail
Ownership History
Purchase Details
Home Financials for this Owner
Home Financials are based on the most recent Mortgage that was taken out on this home.Purchase Details
Home Financials for this Owner
Home Financials are based on the most recent Mortgage that was taken out on this home.Purchase Details
Home Financials for this Owner
Home Financials are based on the most recent Mortgage that was taken out on this home.Similar Homes in the area
Home Values in the Area
Average Home Value in this Area
Purchase History
| Date | Buyer | Sale Price | Title Company |
|---|---|---|---|
| Carder Clifton | $825,000 | Lawyers Title Of Arizona Inc | |
| Widdows Collen | $770,000 | Lawyers Title Of Arizona Inc | |
| Erlichman Roland Wolf | $630,138 | Pgp Title Inc |
Mortgage History
| Date | Status | Borrower | Loan Amount |
|---|---|---|---|
| Open | Carder Clifton | $545,250 | |
| Previous Owner | Erlichman Roland Wolf | $484,350 |
Property History
| Date | Event | Price | Change | Sq Ft Price |
|---|---|---|---|---|
| 03/02/2021 03/02/21 | Sold | $825,000 | +3.8% | $290 / Sq Ft |
| 02/08/2021 02/08/21 | Pending | -- | -- | -- |
| 02/06/2021 02/06/21 | For Sale | $795,000 | +3.2% | $280 / Sq Ft |
| 02/03/2021 02/03/21 | Sold | $770,000 | +2.7% | $271 / Sq Ft |
| 12/06/2020 12/06/20 | For Sale | $750,000 | -- | $264 / Sq Ft |
Tax History Compared to Growth
Tax History
| Year | Tax Paid | Tax Assessment Tax Assessment Total Assessment is a certain percentage of the fair market value that is determined by local assessors to be the total taxable value of land and additions on the property. | Land | Improvement |
|---|---|---|---|---|
| 2025 | $2,855 | $33,845 | -- | -- |
| 2024 | $2,790 | $32,233 | -- | -- |
| 2023 | $2,790 | $63,110 | $12,620 | $50,490 |
| 2022 | $2,764 | $51,850 | $10,370 | $41,480 |
| 2021 | $2,810 | $45,520 | $9,100 | $36,420 |
| 2020 | $2,714 | $37,350 | $7,470 | $29,880 |
| 2019 | $1,055 | $13,740 | $13,740 | $0 |
Agents Affiliated with this Home
-
Trudy Moore

Seller's Agent in 2021
Trudy Moore
HomeSmart
(602) 799-9954
3 in this area
61 Total Sales
-
Chrissie Cline

Seller's Agent in 2021
Chrissie Cline
Compass
(602) 550-5750
5 in this area
44 Total Sales
-
Logan Moore

Seller Co-Listing Agent in 2021
Logan Moore
HomeSmart
(602) 769-0246
2 in this area
51 Total Sales
-

Buyer's Agent in 2021
Jan Ross
Realty Executives
(602) 228-8821
-
Robert Carlson

Buyer Co-Listing Agent in 2021
Robert Carlson
Real Broker
(602) 402-1623
2 in this area
63 Total Sales
Map
Source: Arizona Regional Multiple Listing Service (ARMLS)
MLS Number: 6191035
APN: 213-01-162
- 3128 E Tina Dr
- 3110 E Cat Balue Dr
- 2855 E Tina Dr
- 3123 E Cat Balue Dr
- 22136 N 28th Place
- 22023 N 28th Place
- 22026 N 28th Place
- 22410 N 29th Place
- 2835 E Donald Dr
- 22218 N 28th St
- 22426 N 29th Place
- 3310 E Los Gatos Dr
- 3411 E Louise Dr
- 2854 E Cashman Dr
- 2821 E Cashman Dr
- 22306 N 34th Place
- 22421 N 34th St
- 3551 E Louise Dr
- 22721 N 34th St
- 3408 E Daley Ln
- 21935 N 30th St
- 21927 N 30th St
- 21923 N 30th St
- 3004 E Sands Dr
- 2961 E Sands Dr
- 3012 E Sands Dr
- 3016 E Sands Dr
- 21919 N 30th St
- 2966 E Sands Dr
- 3020 E Sands Dr
- 2957 E Sands Dr
- 2952 E Riane Rd
- 21920 N 31st St
- 21915 N 30th St
- 2953 E Sands Dr
- 2948 E Riane Rd
- 21916 N 31st St
- 2958 E Sands Dr
- 3110 E Louise Dr
- 21912 N 31st St
