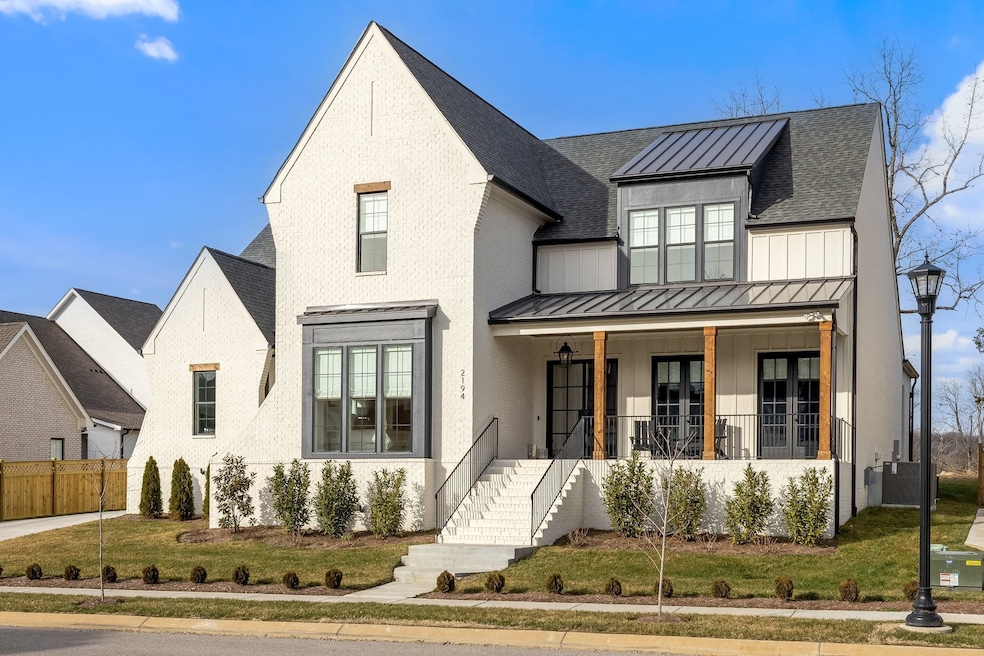2194 Burgin Dr Thompsons Station, TN 37179
Estimated payment $10,399/month
Highlights
- Clubhouse
- Community Pool
- Double Oven
- 2 Fireplaces
- Tennis Courts
- 4-minute walk to Sarah Benson Park
About This Home
Over $100K in Upgrades! Custom built home! This luxurious 5-bedroom, 5.5-bath custom-designed home offers over 5,000 sq. ft. of stunning living space. The gourmet chef’s kitchen features Taj Mahal quartzite countertops and a walk-in working pantry, perfect for entertaining. The primary suite is a true retreat with a spa-like bath and large walk-in closet. Work from home in the dedicated office or relax in the versatile bonus room with built-in surround sound. Enjoy outdoor living on the covered porches, and take advantage of the 3-car garage for extra storage. Located in a vibrant community with a clubhouse, pool, and pickleball courts. Don’t miss this dream home—schedule your tour today!
Listing Agent
Benchmark Realty, LLC Brokerage Phone: 6155199586 License #313743 Listed on: 04/04/2025

Home Details
Home Type
- Single Family
Est. Annual Taxes
- $5,381
Year Built
- Built in 2023
Lot Details
- 0.27 Acre Lot
- Lot Dimensions are 90 x 132
- Level Lot
HOA Fees
- $100 Monthly HOA Fees
Parking
- 3 Car Garage
- Driveway
Home Design
- Brick Exterior Construction
- Asphalt Roof
Interior Spaces
- 5,077 Sq Ft Home
- Property has 1 Level
- Ceiling Fan
- 2 Fireplaces
- Self Contained Fireplace Unit Or Insert
- Gas Fireplace
- Combination Dining and Living Room
- Interior Storage Closet
- Crawl Space
Kitchen
- Double Oven
- Microwave
- Dishwasher
- Disposal
Flooring
- Carpet
- Tile
Bedrooms and Bathrooms
- 5 Bedrooms | 2 Main Level Bedrooms
Home Security
- Home Security System
- Smart Lights or Controls
- Smart Locks
- Smart Thermostat
- Fire and Smoke Detector
Schools
- Heritage Elementary School
- Heritage Middle School
- Independence High School
Utilities
- Cooling Available
- Heat Pump System
Additional Features
- Smart Irrigation
- Patio
Listing and Financial Details
- Assessor Parcel Number 094146N C 00300 00004146N
Community Details
Overview
- $400 One-Time Secondary Association Fee
- Association fees include recreation facilities
- Whistle Stop Farms Subdivision
Amenities
- Clubhouse
Recreation
- Tennis Courts
- Community Pool
Map
Home Values in the Area
Average Home Value in this Area
Tax History
| Year | Tax Paid | Tax Assessment Tax Assessment Total Assessment is a certain percentage of the fair market value that is determined by local assessors to be the total taxable value of land and additions on the property. | Land | Improvement |
|---|---|---|---|---|
| 2024 | $5,382 | $271,400 | $42,500 | $228,900 |
| 2023 | $3,544 | $178,725 | $42,500 | $136,225 |
| 2022 | $843 | $42,500 | $42,500 | $0 |
| 2021 | $843 | $42,500 | $42,500 | $0 |
Property History
| Date | Event | Price | Change | Sq Ft Price |
|---|---|---|---|---|
| 06/09/2025 06/09/25 | Price Changed | $1,849,000 | -1.6% | $364 / Sq Ft |
| 05/14/2025 05/14/25 | Price Changed | $1,879,000 | -1.1% | $370 / Sq Ft |
| 04/21/2025 04/21/25 | Price Changed | $1,899,999 | -1.0% | $374 / Sq Ft |
| 04/04/2025 04/04/25 | For Sale | $1,920,000 | +10.1% | $378 / Sq Ft |
| 06/02/2023 06/02/23 | Sold | $1,743,567 | +2.6% | $356 / Sq Ft |
| 05/09/2022 05/09/22 | Pending | -- | -- | -- |
| 05/01/2022 05/01/22 | For Sale | $1,700,000 | -- | $347 / Sq Ft |
Purchase History
| Date | Type | Sale Price | Title Company |
|---|---|---|---|
| Warranty Deed | $1,743,567 | Hale Title And Escrow | |
| Special Warranty Deed | $220,000 | None Available |
Mortgage History
| Date | Status | Loan Amount | Loan Type |
|---|---|---|---|
| Open | $1,394,854 | New Conventional | |
| Previous Owner | $964,000 | Construction |
Source: Realtracs
MLS Number: 2812677
APN: 146N-C-003.00-000
- 2224 Brakeman Ln
- 2084 Conductor Ln
- 2080 Conductor Ln
- 1711 Old Thompson Station Rd
- 2123 Burgin Dr
- 2056 Conductor Ln
- 2060 Conductor Ln
- 2064 Conductor Ln
- 2068 Conductor Ln
- 2072 Conductor Ln
- 2076 Conductor Ln
- NEILSON Plan at Whistle Stop Farms - Townhomes
- BALLAR Plan at Whistle Stop Farms - Townhomes
- Charles B Plan at Avenue Downs
- Bromley II Plan at Avenue Downs
- Redbridge II Plan at Avenue Downs
- 3294 Gerhard Dr
- 3750 Gerhard Dr
- 3194 Gerhard Dr
- 3435 Gerhard Dr
- 2402 Audelia Way
- 2705 Sutherland Dr
- 149 Mary Ann Cir
- 2669 New Port Royal Rd
- 2404 Kramer Way
- 1635 Bryson Cove
- 2763 Sutherland Dr
- 2501 New Port Royal Rd
- 2657 Sutherland Dr
- 2922 Churchill Ln
- 2800 Sutherland Dr
- 1405 Augustine Ct
- 1024 Watauga Ct
- 1706 Shetland Ln
- 1019 Brixworth Dr
- 2804 Kaye Dr
- 1422 Channing Dr
- 1831 O'Reilly Cir
- 1444 Channing Dr
- 1460 Channing Dr






