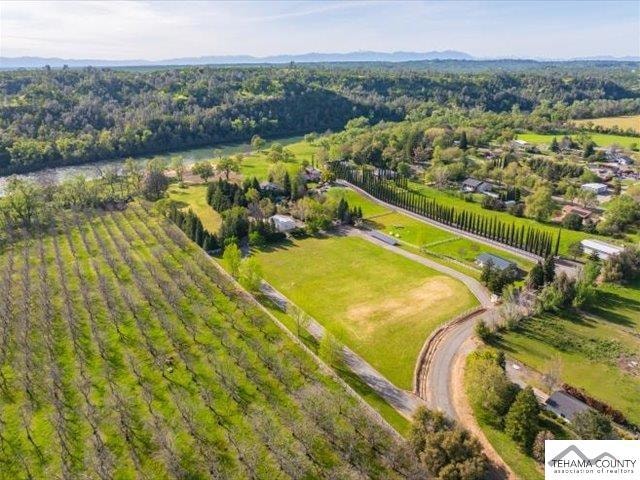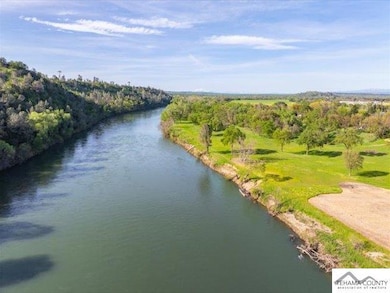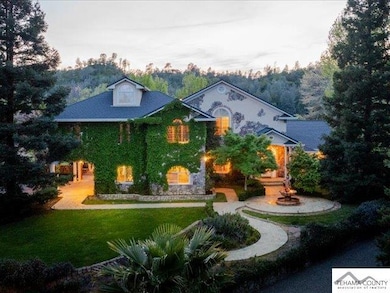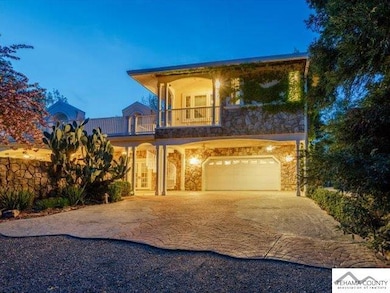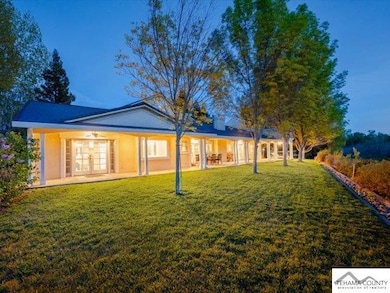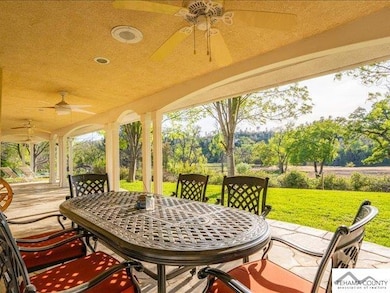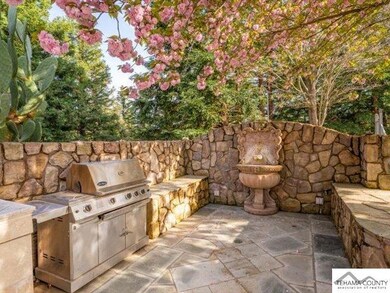
21965 Sunburst Ln Red Bluff, CA 96080
Estimated payment $9,575/month
Highlights
- Guest House
- Above Ground Pool
- River View
- Horse Facilities
- RV Access or Parking
- 10.4 Acre Lot
About This Home
Discover the epitome of luxury and tranquility at Sunburst Estate, a breathtaking private riverfront sanctuary that redefines sophisticated living. Set against the picturesque backdrop of the Sacramento River, this extraordinary estate offers an exquisite 5-bedroom, 6-bathroom main residence with an office, complemented by a private ADU (about 900sqft GLA) and cutting-edge high-speed internet—ensuring seamless connectivity in the heart of nature. With ample space to add a helicopter pad and floating river dock, this estate is the pinnacle of exclusivity and convenience. A brand-new 50-year roof and a host of meticulous upgrades enhance the timeless grandeur of this 5,058-square-foot masterpiece, where architectural elegance meets modern refinement. Towering ceilings, custom-built French doors, and an abundance of natural light create a harmonious flow between indoor and outdoor spaces. The gourmet kitchen is a culinary dream, adorned with bull-nosed granite countertops, a massive prepping island with bar seating, custom cherry cabinetry, and premium Décor appliances, designed for both casual gatherings and extravagant entertaining. Luxury is woven into every detail—from the formal living room's serene fireplace to the elegant dining room, adorned with an opulent chandelier and an Italian-imported custom column. The grand two-story foyer features a curved staircase, intricate custom stonework, birds-eye maple, and exquisite tile flooring, evoking a sense of timeless sophistication. The executive suite is a sanctuary unto itself, boasting a skylight, private fireplace, and an expansive walk-in closet with floor-to-ceiling storage. The en-suite bathroom is a spa-like retreat, featuring a jetted soaking tub, dual vanities, and a lavish travertine walk-in shower. Beyond the main residence, an array of exceptional amenities estate to an unparalleled level of luxury. Enjoy owned solar, underground utilities, a massive shop with an ADU, a gated entry, this is a must see!
Listing Agent
eXp Realty of Northern California License #01700573 Listed on: 03/02/2025

Home Details
Home Type
- Single Family
Est. Annual Taxes
- $8,923
Year Built
- Built in 1995
Lot Details
- 10.4 Acre Lot
- River Front
- Property fronts a private road
- Rural Setting
- Partially Fenced Property
- Landscaped with Trees
- Garden
- Back Yard
- Zoning described as AG
Parking
- 4 Car Attached Garage
- Workshop in Garage
- Garage Door Opener
- Gravel Driveway
- RV Access or Parking
Home Design
- Ranch Property
- Brick or Stone Mason
- Slab Foundation
- Composition Roof
- Metal Roof
- Metal Siding
- Stucco
Interior Spaces
- 5,989 Sq Ft Home
- Vaulted Ceiling
- Ceiling Fan
- Skylights
- Recessed Lighting
- Fireplace With Gas Starter
- Double Pane Windows
- Solar Screens
- Mud Room
- Living Room with Fireplace
- Breakfast Room
- Dining Room
- Home Office
- Utility Room
- Laundry Room
- River Views
Kitchen
- Eat-In Kitchen
- Breakfast Bar
- Range Hood
- Microwave
- Dishwasher
- Granite Countertops
- Disposal
Flooring
- Wood
- Tile
Bedrooms and Bathrooms
- 5 Bedrooms
- Fireplace in Primary Bedroom
- Walk-In Closet
Outdoor Features
- Above Ground Pool
- Covered patio or porch
- Exterior Lighting
- Separate Outdoor Workshop
- Outbuilding
- Rain Gutters
Additional Homes
- Guest House
Schools
- Bend School District Elementary School
Utilities
- Ductless Heating Or Cooling System
- Central Heating and Cooling System
- Propane
- Private Water Source
- Well
Community Details
Overview
Recreation
- Horse Facilities
Map
Home Values in the Area
Average Home Value in this Area
Tax History
| Year | Tax Paid | Tax Assessment Tax Assessment Total Assessment is a certain percentage of the fair market value that is determined by local assessors to be the total taxable value of land and additions on the property. | Land | Improvement |
|---|---|---|---|---|
| 2025 | $8,923 | $881,812 | $182,050 | $699,762 |
| 2023 | $8,802 | $847,573 | $174,982 | $672,591 |
| 2022 | $8,552 | $830,954 | $171,551 | $659,403 |
| 2021 | $8,400 | $814,662 | $168,188 | $646,474 |
| 2020 | $8,398 | $806,310 | $166,464 | $639,846 |
| 2019 | $8,367 | $790,500 | $163,200 | $627,300 |
| 2018 | $7,979 | $775,000 | $160,000 | $615,000 |
| 2017 | $7,131 | $679,780 | $168,393 | $511,387 |
| 2016 | $6,657 | $666,452 | $165,092 | $501,360 |
| 2015 | $6,552 | $656,443 | $162,613 | $493,830 |
| 2014 | $6,457 | $643,585 | $159,428 | $484,157 |
Property History
| Date | Event | Price | Change | Sq Ft Price |
|---|---|---|---|---|
| 06/28/2025 06/28/25 | Price Changed | $1,499,000 | -6.3% | $250 / Sq Ft |
| 03/01/2025 03/01/25 | For Sale | $1,599,000 | +88.1% | $267 / Sq Ft |
| 08/08/2017 08/08/17 | Sold | $850,000 | -8.4% | $168 / Sq Ft |
| 06/03/2017 06/03/17 | Pending | -- | -- | -- |
| 10/28/2016 10/28/16 | For Sale | $927,500 | -- | $183 / Sq Ft |
Purchase History
| Date | Type | Sale Price | Title Company |
|---|---|---|---|
| Interfamily Deed Transfer | -- | First American Title Company | |
| Grant Deed | $775,000 | Northern California Title Co |
Mortgage History
| Date | Status | Loan Amount | Loan Type |
|---|---|---|---|
| Open | $246,000 | New Conventional | |
| Closed | $424,000 | New Conventional | |
| Previous Owner | $938,250 | Reverse Mortgage Home Equity Conversion Mortgage | |
| Previous Owner | $333,700 | Unknown | |
| Previous Owner | $67,300 | Unknown | |
| Previous Owner | $244,818 | Unknown |
Similar Homes in Red Bluff, CA
Source: Tehama County Association of REALTORS®
MLS Number: 20250167
APN: 009-265-003-000
- 15540 China Rapids Dr
- 15560 China Rapids Dr
- 15460 China Rapids Dr
- 22363 Canta Del Rio Ln
- 0 Wood Duck Pass Unit ML81972613
- 21795 Bend Ferry Rd
- 21735 Hidy Way
- 16105 Julie Ln
- 16075 Jellys Ferry Rd
- 15955 Paul Dr
- 0 Penneleme Rd
- 16475 River Heights Dr
- 108 Lot 8 of Tract No 91-1002 Ln
- 15775 Skyline Dr
- 22545 Rio Robles Dr
- 22535 Rio Robles Dr
- 21247 Creekside Dr
- 15 Cabernet Ct
- 504 Sacramento Ave
- 504 Sacramento Ave
- 705 Kimball Rd
- 19535 Red Bank Rd
- 9024 Ca-99
- 25160 S Center St Unit 1
- 4552 Alta Mesa Dr Unit ADU
- 3934 Mercury Dr
- 1909 Colusa St
- 3700 Churn Creek Rd
- 2684 Wilson Ave
- 2945 West Way
- 2945 West Way
- 680 Saginaw St Unit 7 /2nd floor
- 1215 Industrial St
- 1258 Mistletoe Ln
- 1258 Mistletoe Ln
- 1258 Mistletoe Ln
- 1550 Sterling Dr
