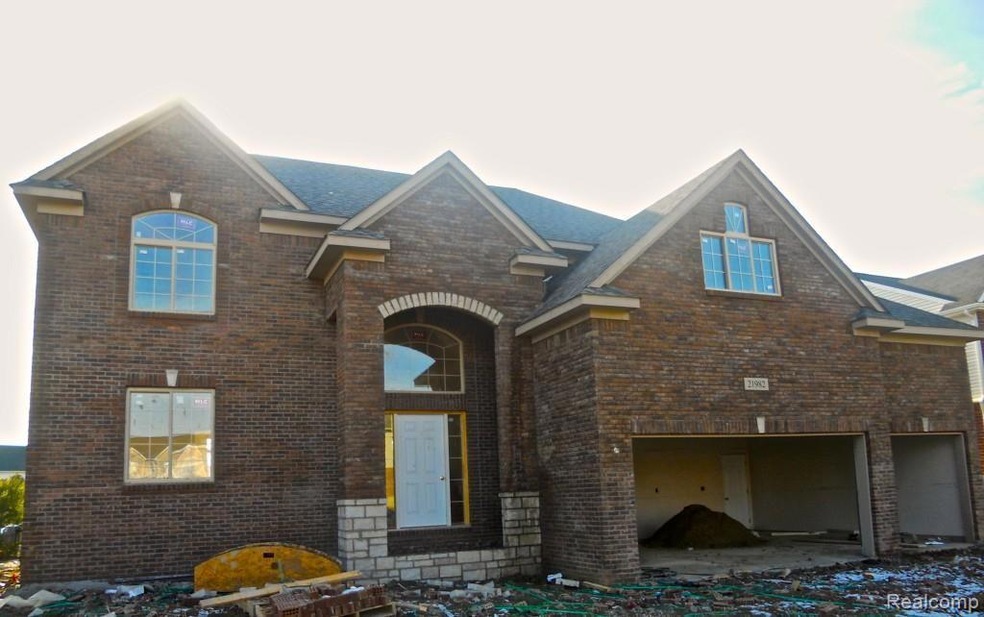
$365,000
- 3 Beds
- 2.5 Baths
- 1,800 Sq Ft
- 21735 Cherry Blossom Ct
- Unit 87
- Macomb, MI
Move-in ready 3-bedroom, 2.5-bath colonial in the Chippewa Valley School District! Recent updates include a new roof, furnace, water heater, central air unit, sump pump, and carpet. Enjoy granite countertops and updated sink fixtures throughout, along with new upper kitchen cabinets. Conveniently located near Hall Road (M-59) with easy access to shopping, dining, and major freeways.
Krystal Williams-Caparaotta Keller Williams Realty Lakeside
