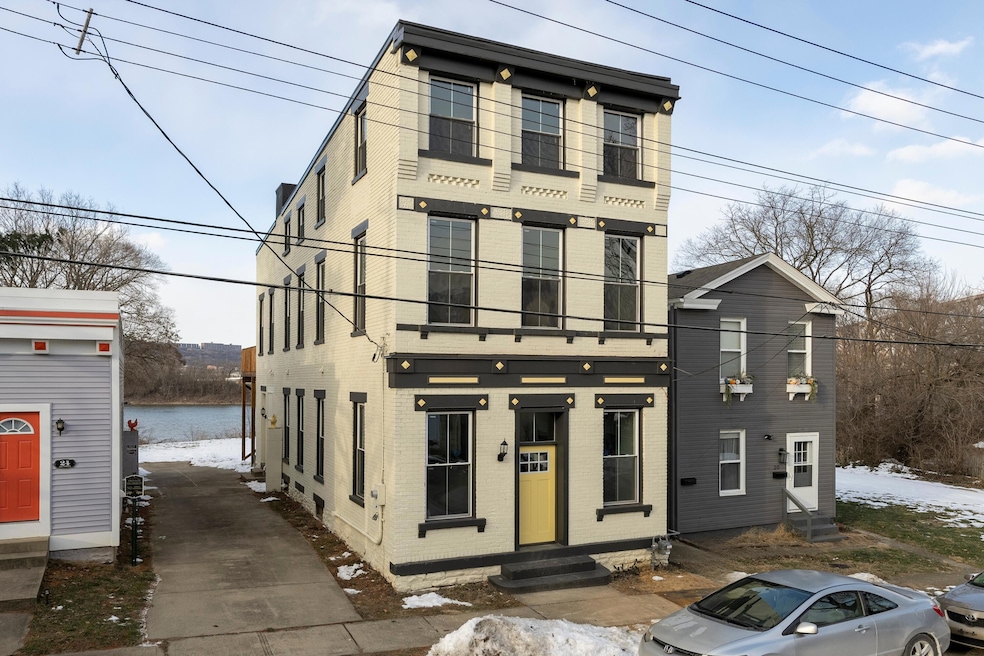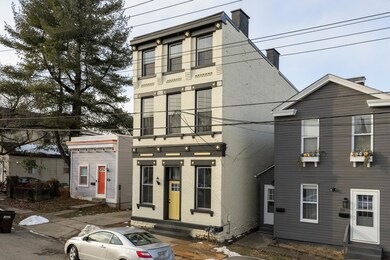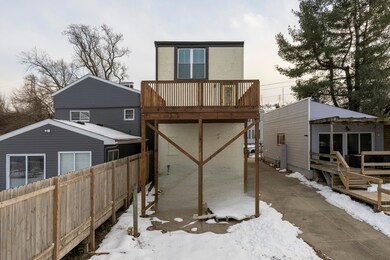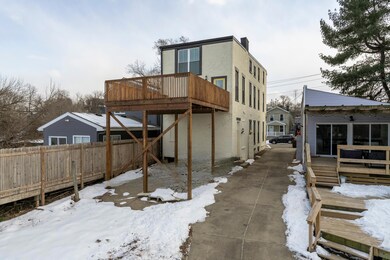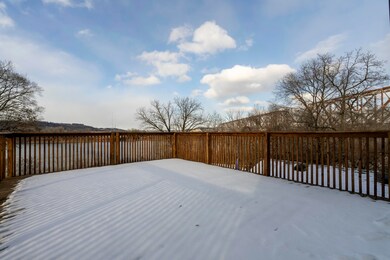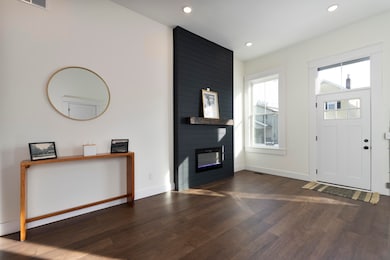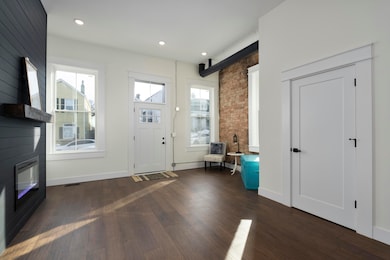
22 Ash St Ludlow, KY 41016
Highlights
- Open Floorplan
- Traditional Architecture
- 2 Fireplaces
- Deck
- Wood Flooring
- High Ceiling
About This Home
As of March 2025This stunning 3-bedroom, 2.5-bath custom-renovated home is designed with high-end finishes and modern elegance. The open floor plan features engineered hardwood flooring, 10' ceilings, and a chef's kitchen with all-wood, soft-close cabinets, granite countertops, and an island seating four. The living area boasts two electric fireplaces with custom mantles and shiplap walls, perfect for entertaining. Upstairs, the second floor impresses with soaring 14' ceilings, a custom metal handrail, and two spacious bedrooms sharing a guest bath with a tiled tub surround and a convenient stackable laundry hookup. The primary suite includes a walk-in closet and a spa-like en-suite with a walk-in shower, dual showerheads, and a double vanity. A versatile loft offers space for storage or recreation. Enjoy river views from the new 20x20 deck. Updates include all-new windows, doors, HVAC, plumbing, and electrical, all fully permitted. The shared driveway includes parking for smaller vehicles or a motorcycle under the deck. Conveniently located near Ludlow schools, parks, shops, and minutes from downtown Cincinnati. Schedule your showing today!
Last Agent to Sell the Property
Resource Realty Partners License #223022 Listed on: 01/22/2025
Home Details
Home Type
- Single Family
Est. Annual Taxes
- $1,820
Lot Details
- 4,550 Sq Ft Lot
- Lot Dimensions are 25x182
Home Design
- Traditional Architecture
- Brick Exterior Construction
- Stone Foundation
- Membrane Roofing
Interior Spaces
- 2,613 Sq Ft Home
- 2-Story Property
- Open Floorplan
- High Ceiling
- Ceiling Fan
- 2 Fireplaces
- Electric Fireplace
- Vinyl Clad Windows
- Double Hung Windows
- Pocket Doors
- Family Room
- Living Room
- Formal Dining Room
- Storage
- Storage In Attic
- Unfinished Basement
Kitchen
- Eat-In Kitchen
- Dishwasher
- Kitchen Island
- Granite Countertops
Flooring
- Wood
- Carpet
Bedrooms and Bathrooms
- 3 Bedrooms
- Walk-In Closet
- Dual Vanity Sinks in Primary Bathroom
Laundry
- Laundry on upper level
- Washer and Electric Dryer Hookup
Parking
- On-Street Parking
- Off-Street Parking
Outdoor Features
- Deck
Schools
- Mary A. Goetz Elementary School
- Ludlow Middle School
- Ludlow High School
Utilities
- Forced Air Heating and Cooling System
- Heating System Uses Natural Gas
- 200+ Amp Service
Community Details
- No Home Owners Association
Listing and Financial Details
- Assessor Parcel Number 040-11-02-017.00
Ownership History
Purchase Details
Home Financials for this Owner
Home Financials are based on the most recent Mortgage that was taken out on this home.Purchase Details
Purchase Details
Home Financials for this Owner
Home Financials are based on the most recent Mortgage that was taken out on this home.Purchase Details
Home Financials for this Owner
Home Financials are based on the most recent Mortgage that was taken out on this home.Purchase Details
Purchase Details
Purchase Details
Purchase Details
Purchase Details
Purchase Details
Home Financials for this Owner
Home Financials are based on the most recent Mortgage that was taken out on this home.Similar Homes in Ludlow, KY
Home Values in the Area
Average Home Value in this Area
Purchase History
| Date | Type | Sale Price | Title Company |
|---|---|---|---|
| Quit Claim Deed | -- | None Listed On Document | |
| Public Action Common In Florida Clerks Tax Deed Or Tax Deeds Or Property Sold For Taxes | $1,931 | None Listed On Document | |
| Warranty Deed | $70,000 | 360 American Title | |
| Warranty Deed | $40,000 | None Listed On Document | |
| Quit Claim Deed | $21,500 | William Douglas S | |
| Public Action Common In Florida Clerks Tax Deed Or Tax Deeds Or Property Sold For Taxes | $1,043 | None Listed On Document | |
| Interfamily Deed Transfer | -- | None Available | |
| Warranty Deed | $48,000 | Lawyers Title Cincinnati Inc | |
| Commissioners Deed | $50,000 | -- | |
| Deed | $53,200 | -- |
Mortgage History
| Date | Status | Loan Amount | Loan Type |
|---|---|---|---|
| Previous Owner | $262,500 | New Conventional | |
| Previous Owner | $243,346 | Construction | |
| Previous Owner | $42,550 | New Conventional |
Property History
| Date | Event | Price | Change | Sq Ft Price |
|---|---|---|---|---|
| 03/05/2025 03/05/25 | Sold | $375,000 | -6.2% | $144 / Sq Ft |
| 01/31/2025 01/31/25 | Pending | -- | -- | -- |
| 01/22/2025 01/22/25 | For Sale | $399,900 | -- | $153 / Sq Ft |
Tax History Compared to Growth
Tax History
| Year | Tax Paid | Tax Assessment Tax Assessment Total Assessment is a certain percentage of the fair market value that is determined by local assessors to be the total taxable value of land and additions on the property. | Land | Improvement |
|---|---|---|---|---|
| 2024 | $1,820 | $140,000 | $10,000 | $130,000 |
| 2023 | $901 | $70,000 | $10,000 | $60,000 |
| 2022 | $1,200 | $90,000 | $10,000 | $80,000 |
| 2021 | $674 | $43,000 | $8,000 | $35,000 |
| 2020 | $671 | $43,000 | $8,000 | $35,000 |
| 2019 | $668 | $43,000 | $8,000 | $35,000 |
| 2018 | $664 | $43,000 | $8,000 | $35,000 |
| 2017 | $277 | $15,000 | $8,000 | $7,000 |
| 2015 | $255 | $15,000 | $8,000 | $7,000 |
| 2014 | $247 | $15,000 | $8,000 | $7,000 |
Agents Affiliated with this Home
-
Matt Brock

Seller's Agent in 2025
Matt Brock
Resource Realty Partners
(859) 445-8331
32 in this area
108 Total Sales
-
Bob Hahn

Buyer's Agent in 2025
Bob Hahn
RE/MAX
(859) 802-7700
3 in this area
167 Total Sales
Map
Source: Northern Kentucky Multiple Listing Service
MLS Number: 629367
APN: 040-11-02-017.00
- 11 Carneal St
- 8 Carneal St
- 472 Station Dr Unit 300
- 210 Oak St Unit 12
- 42 Euclid St
- 470 Station Dr Unit 36-202
- 204 Junction Way
- 466 Station Dr Unit 36-202
- 468 Station Dr Unit 36-102
- 243 Latta Ave
- 408 Station Dr Unit 33-102
- 205 Junction Way
- 333-335 Elm St
- 229 Junction Way
- 410 Somerset St
- 305 Montclair Ave
- 1399b Lexington St
- 411 Elm St
- 423 Elm St
- 436 Elm St
