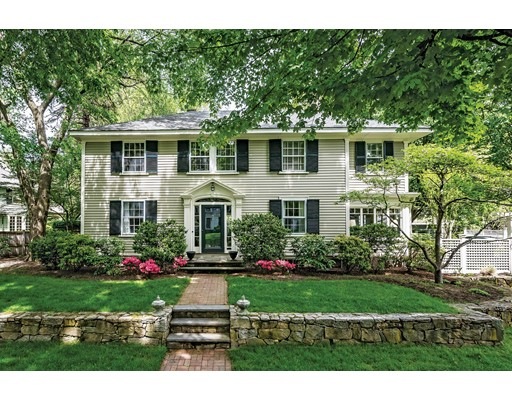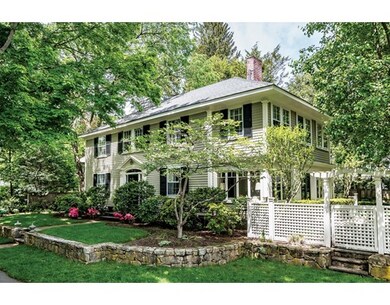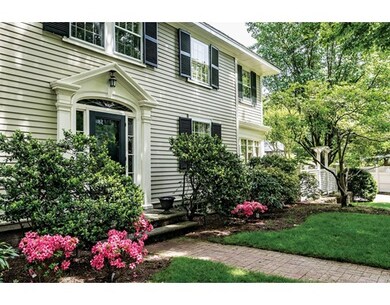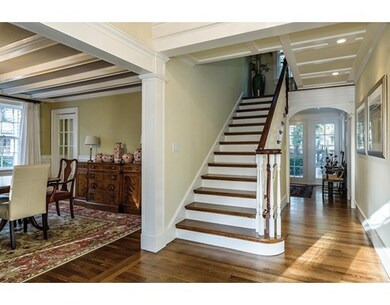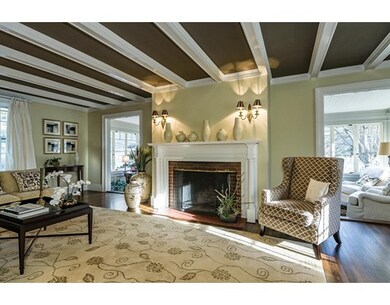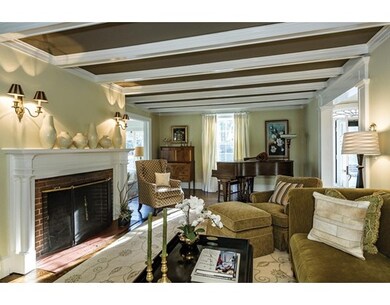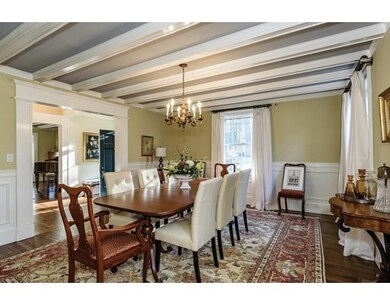
22 Barnstable Rd West Newton, MA 02465
West Newton NeighborhoodAbout This Home
As of November 2023Spectacular, mint condition Colonial on West Newton Hill. Striking curb appeal, this exquisite home boasts superior craftsmanship throughout. With an open floor plan, the space is perfect for both family style living and grand scale entertaining. Gracious front entry foyer leads to an elegant living room with beamed ceiling and fireplace. There is a tranquil sun room with walls-of-glass abutting the living room. The formal dining room leads into a well appointed kitchen and family room which looks out onto a magnificently manicured yard with mature plantings and a spacious patio. The second floor has a luxurious master suite with private balcony. There are three additional bedrooms, two of which, have a connected bathroom.The outdoor space is simply perfect. This home has been extensively renovated and expanded, meticulously maintained and is located within a short distance to vibrant West Newton Square, transportation 90/128, express bus, commuter rail and shops.
Last Agent to Sell the Property
Hammond Residential Real Estate Listed on: 03/22/2017

Last Buyer's Agent
Hackel and Freedman
Coldwell Banker Realty - Newton
Home Details
Home Type
Single Family
Est. Annual Taxes
$25,548
Year Built
1915
Lot Details
0
Listing Details
- Lot Description: Level
- Property Type: Single Family
- Single Family Type: Detached
- Style: Colonial
- Other Agent: 1.00
- Lead Paint: Unknown
- Year Built Description: Approximate, Renovated Since
- Special Features: None
- Property Sub Type: Detached
- Year Built: 1915
Interior Features
- Has Basement: Yes
- Fireplaces: 1
- Primary Bathroom: Yes
- Number of Rooms: 11
- Amenities: Public Transportation, Shopping, Park, Golf Course, Highway Access, Private School, Public School, University
- Electric: 200 Amps
- Energy: Prog. Thermostat
- Flooring: Wood
- Interior Amenities: Cable Available, French Doors
- Basement: Full
- Bedroom 2: Second Floor, 14X12
- Bedroom 3: Second Floor, 14X14
- Bedroom 4: Second Floor, 14X12
- Bathroom #1: First Floor
- Bathroom #2: Second Floor
- Bathroom #3: Second Floor
- Kitchen: First Floor, 13X11
- Laundry Room: Basement
- Living Room: First Floor, 14X26
- Master Bedroom: Second Floor, 18X13
- Master Bedroom Description: Bathroom - Full, Closet - Linen, Closet/Cabinets - Custom Built, Flooring - Hardwood, Balcony / Deck
- Dining Room: First Floor, 14X17
- Family Room: First Floor, 18X12
- No Bedrooms: 4
- Full Bathrooms: 3
- Half Bathrooms: 1
- Oth1 Room Name: Sun Room
- Oth1 Dimen: 8X25
- Oth1 Dscrp: Window(s) - Picture, Exterior Access
- Oth2 Room Name: Bathroom
- Oth2 Dscrp: Bathroom - Full, Bathroom - Tiled With Tub & Shower
- Oth3 Room Name: Mud Room
- Oth3 Dscrp: Bathroom - Half, Flooring - Wood, Exterior Access
- Main Lo: K95001
- Main So: K95001
- Estimated Sq Ft: 3183.00
Exterior Features
- Construction: Frame
- Exterior: Clapboard
- Exterior Features: Patio, Balcony, Professional Landscaping, Sprinkler System, Fenced Yard
- Foundation: Poured Concrete
Garage/Parking
- Garage Parking: Detached
- Garage Spaces: 2
- Parking: Off-Street
- Parking Spaces: 4
Utilities
- Cooling Zones: 3
- Heat Zones: 3
- Hot Water: Natural Gas
- Utility Connections: for Gas Range
- Sewer: City/Town Sewer
- Water: City/Town Water
Schools
- Elementary School: Peirce
- Middle School: Day
- High School: North
Lot Info
- Assessor Parcel Number: S:32 B:041 L:0005
- Zoning: SR1
- Acre: 0.28
- Lot Size: 12074.00
Ownership History
Purchase Details
Purchase Details
Purchase Details
Home Financials for this Owner
Home Financials are based on the most recent Mortgage that was taken out on this home.Similar Homes in the area
Home Values in the Area
Average Home Value in this Area
Purchase History
| Date | Type | Sale Price | Title Company |
|---|---|---|---|
| Quit Claim Deed | -- | -- | |
| Deed | -- | -- | |
| Deed | $550,000 | -- | |
| Deed | $550,000 | -- |
Mortgage History
| Date | Status | Loan Amount | Loan Type |
|---|---|---|---|
| Open | $1,987,500 | Purchase Money Mortgage | |
| Closed | $265,000 | Stand Alone Refi Refinance Of Original Loan | |
| Closed | $350,000 | Stand Alone Refi Refinance Of Original Loan | |
| Previous Owner | $995,000 | Purchase Money Mortgage | |
| Previous Owner | $1,400,000 | Purchase Money Mortgage | |
| Previous Owner | $275,000 | No Value Available | |
| Previous Owner | $400,000 | Purchase Money Mortgage |
Property History
| Date | Event | Price | Change | Sq Ft Price |
|---|---|---|---|---|
| 11/01/2023 11/01/23 | Sold | $2,650,000 | -1.9% | $685 / Sq Ft |
| 08/17/2023 08/17/23 | Pending | -- | -- | -- |
| 08/15/2023 08/15/23 | For Sale | $2,700,000 | +23.6% | $698 / Sq Ft |
| 09/21/2018 09/21/18 | Sold | $2,184,620 | -0.7% | $565 / Sq Ft |
| 07/16/2018 07/16/18 | Pending | -- | -- | -- |
| 07/11/2018 07/11/18 | For Sale | $2,200,000 | +10.0% | $569 / Sq Ft |
| 08/15/2017 08/15/17 | Sold | $2,000,000 | +5.3% | $628 / Sq Ft |
| 06/19/2017 06/19/17 | Pending | -- | -- | -- |
| 06/02/2017 06/02/17 | Price Changed | $1,899,000 | -2.6% | $597 / Sq Ft |
| 05/07/2017 05/07/17 | Price Changed | $1,949,000 | -2.5% | $612 / Sq Ft |
| 04/12/2017 04/12/17 | Price Changed | $1,999,000 | -4.8% | $628 / Sq Ft |
| 03/22/2017 03/22/17 | For Sale | $2,099,000 | -- | $659 / Sq Ft |
Tax History Compared to Growth
Tax History
| Year | Tax Paid | Tax Assessment Tax Assessment Total Assessment is a certain percentage of the fair market value that is determined by local assessors to be the total taxable value of land and additions on the property. | Land | Improvement |
|---|---|---|---|---|
| 2025 | $25,548 | $2,606,900 | $1,313,700 | $1,293,200 |
| 2024 | $24,703 | $2,531,000 | $1,275,400 | $1,255,600 |
| 2023 | $23,829 | $2,340,800 | $988,300 | $1,352,500 |
| 2022 | $22,801 | $2,167,400 | $915,100 | $1,252,300 |
| 2021 | $22,001 | $2,044,700 | $863,300 | $1,181,400 |
| 2020 | $20,329 | $1,947,200 | $822,100 | $1,125,100 |
| 2019 | $19,756 | $1,890,500 | $798,200 | $1,092,300 |
| 2018 | $17,522 | $1,619,400 | $724,800 | $894,600 |
| 2017 | $15,381 | $1,383,200 | $683,800 | $699,400 |
| 2016 | $14,711 | $1,292,700 | $639,100 | $653,600 |
| 2015 | $14,026 | $1,208,100 | $597,300 | $610,800 |
Agents Affiliated with this Home
-
Kennedy Lynch Gold Team

Seller's Agent in 2023
Kennedy Lynch Gold Team
Hammond Residential Real Estate
(617) 699-3564
17 in this area
195 Total Sales
-
H
Buyer's Agent in 2017
Hackel and Freedman
Coldwell Banker Realty - Newton
Map
Source: MLS Property Information Network (MLS PIN)
MLS Number: 72134077
APN: NEWT-000032-000041-000005
- 222 Prince St
- 141 Prince St
- 1337 Commonwealth Ave
- 23 Ascenta Terrace
- 69 Prince St
- 56 Bigelow Rd
- 56 & 70 Bigelow Rd
- 70 Bigelow Rd
- 1245 Commonwealth Ave
- 185 Valentine St
- 23 Troy Ln Unit 23
- 1230 Commonwealth Ave
- 26 Sterling St
- 50 Crestwood Rd
- 55 Hillside Ave
- 12 Inis Cir
- 449 Lowell Ave Unit 7
- 326 Austin St
- 479 Chestnut St
- 68 Mignon Rd
