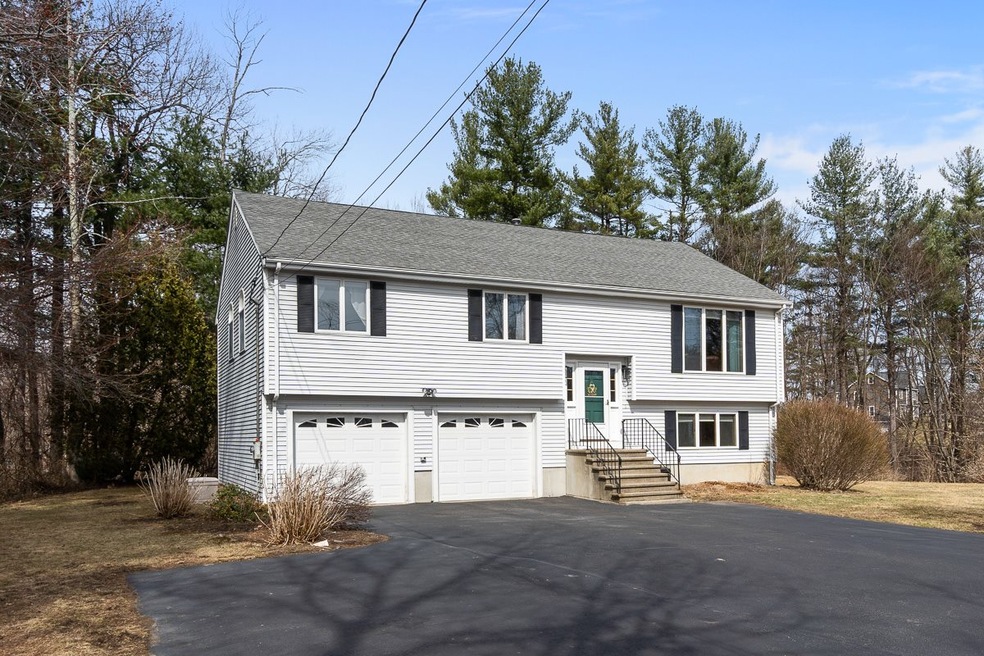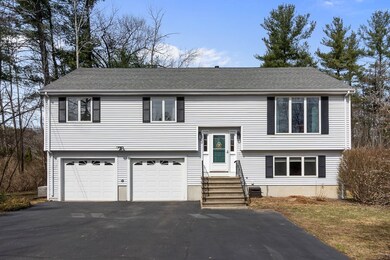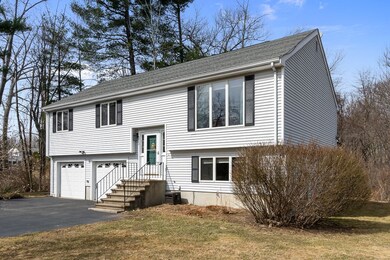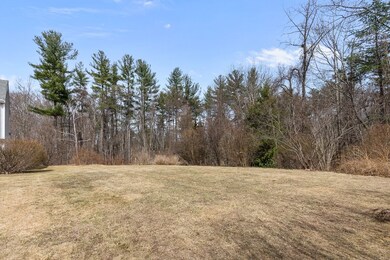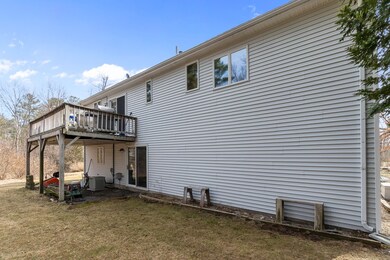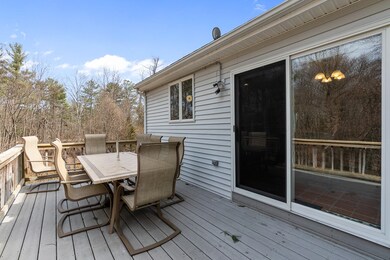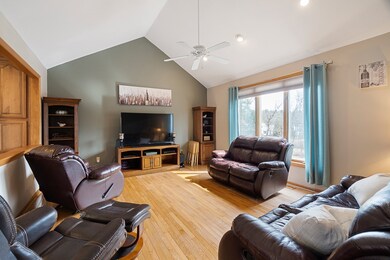
Estimated Value: $636,000 - $697,000
Highlights
- Countryside Views
- Wooded Lot
- Cathedral Ceiling
- Deck
- Raised Ranch Architecture
- Wood Flooring
About This Home
As of May 2020Back on Market, Buyer lost financing. A must see! Fantastic 3 bedroom, Raised Ranch home in a great location! 2nd Owner home features a gorgeous, updated kitchen with cathedral ceiling, ceramic tile flooring, large island, stainless steel appliances, recessed lighting and tiled backsplash. Kitchen has a large dinette area and glass slider that brings you out onto a large, back deck overlooking the private, back yard. Large living room with cathedral ceiling has recessed lighting, hardwood flooring, ceiling fan and a large picture window for great natural light! 1st level also features a full bathroom with ceramic tile and laundry area, 2 large bedrooms and the Master bedroom with cathedral ceiling, recessed lights and ceiling fan. The master has it's own private 3/4 bathroom w/ ceramic tile flooring. Lower level features a large, open concept family room with a 3/4 ceramic tiled bathroom and sliders to walk out to the back yard. 2 car garage under with lots of great storage space. Newer roof, city water & sewer. Oversized driveway. The yard has mature landscaping and lots of privacy. Great commuter location, minutes from 93 and 28. Quick closing possible. Subject to proper releases.
Last Agent to Sell the Property
The Bisson-Castles Team
RE/MAX Innovative Properties Listed on: 03/12/2020
Home Details
Home Type
- Single Family
Est. Annual Taxes
- $6,917
Year Built
- Built in 1989
Lot Details
- 1.37 Acre Lot
- Level Lot
- Wooded Lot
Parking
- 2 Car Direct Access Garage
- Automatic Garage Door Opener
- Driveway
Home Design
- Raised Ranch Architecture
- Concrete Foundation
- Wood Frame Construction
- Shingle Roof
- Vinyl Siding
Interior Spaces
- 1-Story Property
- Woodwork
- Cathedral Ceiling
- Ceiling Fan
- Combination Kitchen and Dining Room
- Countryside Views
- Attic
Kitchen
- Electric Range
- Microwave
- Dishwasher
- Kitchen Island
Flooring
- Wood
- Carpet
- Laminate
- Ceramic Tile
Bedrooms and Bathrooms
- 3 Bedrooms
- En-Suite Primary Bedroom
- Walk-In Closet
Finished Basement
- Walk-Out Basement
- Connecting Stairway
- Interior Basement Entry
- Natural lighting in basement
Outdoor Features
- Deck
Schools
- North Salem Elementary School
- Woodbury Middle School
- Salem High School
Utilities
- Heating System Uses Gas
- Water Heater
- Cable TV Available
Listing and Financial Details
- Legal Lot and Block B / 11023
- 22% Total Tax Rate
Ownership History
Purchase Details
Home Financials for this Owner
Home Financials are based on the most recent Mortgage that was taken out on this home.Purchase Details
Home Financials for this Owner
Home Financials are based on the most recent Mortgage that was taken out on this home.Purchase Details
Home Financials for this Owner
Home Financials are based on the most recent Mortgage that was taken out on this home.Similar Homes in Salem, NH
Home Values in the Area
Average Home Value in this Area
Purchase History
| Date | Buyer | Sale Price | Title Company |
|---|---|---|---|
| Henriquez Carlos M | $410,000 | None Available | |
| Giarrusso James | -- | -- | |
| Giarrusso James | -- | -- | |
| Biarusso James | $295,000 | -- | |
| Biarusso James | $295,000 | -- |
Mortgage History
| Date | Status | Borrower | Loan Amount |
|---|---|---|---|
| Open | Henriquez Carlos M | $404,742 | |
| Closed | Henriquez Carlos M | $402,573 | |
| Previous Owner | Giarrusso James | $235,000 | |
| Previous Owner | Vasquez 1 Ft | $180,000 | |
| Closed | Biarusso James | $0 |
Property History
| Date | Event | Price | Change | Sq Ft Price |
|---|---|---|---|---|
| 05/28/2020 05/28/20 | Sold | $410,000 | +5.2% | $199 / Sq Ft |
| 04/02/2020 04/02/20 | Pending | -- | -- | -- |
| 04/01/2020 04/01/20 | For Sale | $389,900 | 0.0% | $190 / Sq Ft |
| 03/16/2020 03/16/20 | Pending | -- | -- | -- |
| 03/12/2020 03/12/20 | For Sale | $389,900 | +32.2% | $190 / Sq Ft |
| 08/29/2014 08/29/14 | Sold | $295,000 | 0.0% | $213 / Sq Ft |
| 08/01/2014 08/01/14 | Pending | -- | -- | -- |
| 07/15/2014 07/15/14 | Off Market | $295,000 | -- | -- |
| 07/07/2014 07/07/14 | For Sale | $298,000 | -- | $215 / Sq Ft |
Tax History Compared to Growth
Tax History
| Year | Tax Paid | Tax Assessment Tax Assessment Total Assessment is a certain percentage of the fair market value that is determined by local assessors to be the total taxable value of land and additions on the property. | Land | Improvement |
|---|---|---|---|---|
| 2024 | $8,988 | $510,700 | $184,200 | $326,500 |
| 2023 | $8,404 | $495,500 | $184,200 | $311,300 |
| 2022 | $7,757 | $483,300 | $184,200 | $299,100 |
| 2021 | $7,723 | $483,300 | $184,200 | $299,100 |
| 2020 | $6,930 | $314,700 | $131,700 | $183,000 |
| 2019 | $6,917 | $314,700 | $131,700 | $183,000 |
| 2018 | $6,621 | $306,400 | $131,700 | $174,700 |
| 2017 | $6,385 | $306,400 | $131,700 | $174,700 |
| 2016 | $6,260 | $306,400 | $131,700 | $174,700 |
| 2015 | $5,882 | $275,000 | $129,600 | $145,400 |
| 2014 | $5,717 | $275,000 | $129,600 | $145,400 |
| 2013 | $5,627 | $275,000 | $129,600 | $145,400 |
Agents Affiliated with this Home
-
T
Seller's Agent in 2020
The Bisson-Castles Team
RE/MAX
-
Jefri Liriano

Buyer's Agent in 2020
Jefri Liriano
Liriano Realty
(617) 372-1717
308 Total Sales
-
Kathryn Early

Seller's Agent in 2014
Kathryn Early
Berkshire Hathaway HomeServices Verani Realty Methuen
(978) 257-7683
205 Total Sales
-

Buyer's Agent in 2014
Edmond Bisson
Bisson-Castles Realty Group, LLC
(603) 490-1071
Map
Source: PrimeMLS
MLS Number: 4797648
APN: SLEM-000079-011023
