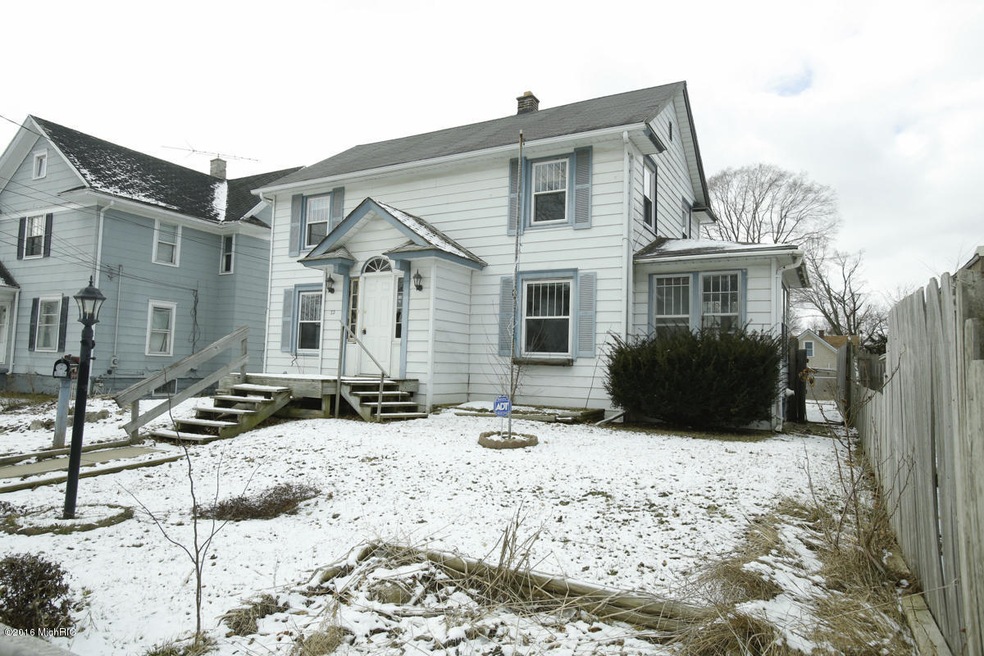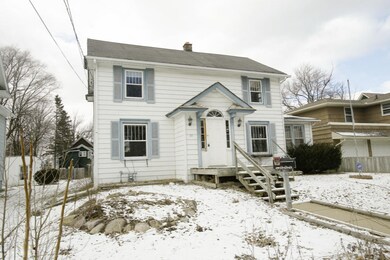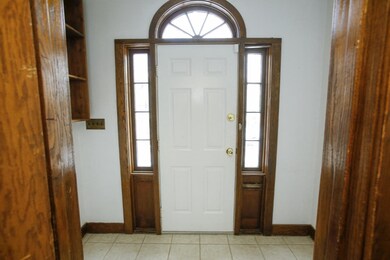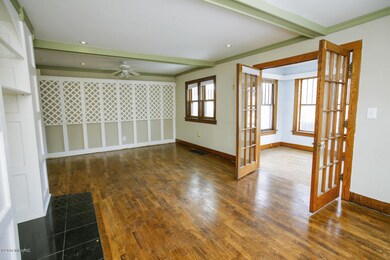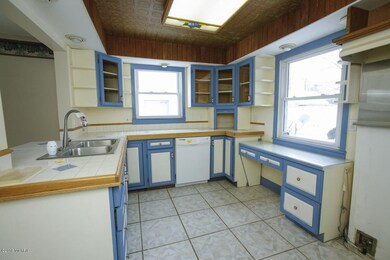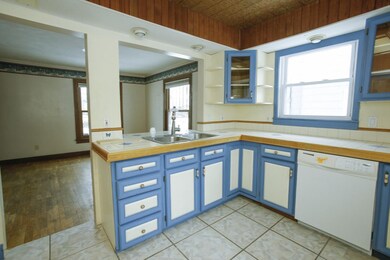
22 Byron St Battle Creek, MI 49017
Estimated Value: $107,000 - $178,000
Highlights
- Deck
- Wood Flooring
- 1 Car Detached Garage
- Traditional Architecture
- Sun or Florida Room
- Porch
About This Home
As of March 20163-4 bedroom 2 full bath house with hardwoods throughout, full finished basement, main floor laundry and 3 seasons room. 3rd floor walk-up attic is excellent for storage. 1 car detached garage and fenced in back yard. There have been many updates to the home and close to Piper Park. This is a Fannie Mae HomePath home. All offers on this home must be made using the HomePath online offer system at www.HomePath.com If you have not already registered with HomePath, you should do so before placing an offer. If you need assistance with the HomePath system, please contact Linda Powers at 269-441-4220. All EMD's will be made out to and held at the sellers title company. First Look period for owner occupant offers expires 02/27/2016.
Home Details
Home Type
- Single Family
Est. Annual Taxes
- $983
Year Built
- Built in 1926
Lot Details
- 6,534 Sq Ft Lot
- Lot Dimensions are 49.5x132
- Shrub
- Garden
- Back Yard Fenced
Parking
- 1 Car Detached Garage
Home Design
- Traditional Architecture
- Composition Roof
- Aluminum Siding
Interior Spaces
- 2-Story Property
- Ceiling Fan
- Replacement Windows
- Window Screens
- Living Room
- Dining Area
- Sun or Florida Room
- Basement Fills Entire Space Under The House
- Storm Windows
- Laundry on main level
Flooring
- Wood
- Ceramic Tile
Bedrooms and Bathrooms
- 4 Bedrooms | 1 Main Level Bedroom
- 2 Full Bathrooms
Outdoor Features
- Deck
- Porch
Utilities
- Forced Air Heating System
- Heating System Uses Natural Gas
- Phone Available
Listing and Financial Details
- REO, home is currently bank or lender owned
Ownership History
Purchase Details
Home Financials for this Owner
Home Financials are based on the most recent Mortgage that was taken out on this home.Purchase Details
Similar Homes in Battle Creek, MI
Home Values in the Area
Average Home Value in this Area
Purchase History
| Date | Buyer | Sale Price | Title Company |
|---|---|---|---|
| Hein Olson Wilhelmine | $48,000 | Parks Title | |
| Federal National Mortgage Association | -- | Attorney |
Mortgage History
| Date | Status | Borrower | Loan Amount |
|---|---|---|---|
| Previous Owner | Wozniak Thomas Andrew | $91,500 | |
| Previous Owner | Wozniak Thomas | $90,000 | |
| Previous Owner | Wozniak Thomas Andrew | $85,500 |
Property History
| Date | Event | Price | Change | Sq Ft Price |
|---|---|---|---|---|
| 03/17/2016 03/17/16 | Sold | $48,000 | 0.0% | $19 / Sq Ft |
| 03/14/2016 03/14/16 | Pending | -- | -- | -- |
| 02/09/2016 02/09/16 | For Sale | $48,000 | -- | $19 / Sq Ft |
Tax History Compared to Growth
Tax History
| Year | Tax Paid | Tax Assessment Tax Assessment Total Assessment is a certain percentage of the fair market value that is determined by local assessors to be the total taxable value of land and additions on the property. | Land | Improvement |
|---|---|---|---|---|
| 2024 | $1,247 | $42,231 | $0 | $0 |
| 2023 | $1,586 | $38,631 | $0 | $0 |
| 2022 | $1,127 | $30,265 | $0 | $0 |
| 2021 | $1,507 | $28,230 | $0 | $0 |
| 2020 | $1,420 | $24,982 | $0 | $0 |
| 2019 | $1,441 | $24,988 | $0 | $0 |
| 2018 | $1,441 | $21,955 | $867 | $21,088 |
| 2017 | $1,527 | $23,121 | $0 | $0 |
| 2016 | $1,543 | $23,980 | $0 | $0 |
| 2015 | $989 | $21,464 | $2,456 | $19,008 |
| 2014 | $989 | $21,464 | $2,456 | $19,008 |
Agents Affiliated with this Home
-
Linda Powers
L
Seller's Agent in 2016
Linda Powers
EXP Realty
(269) 209-4136
88 in this area
162 Total Sales
-
Shirley Cummins

Buyer's Agent in 2016
Shirley Cummins
EXP Realty
(269) 420-1599
93 in this area
114 Total Sales
Map
Source: Southwestern Michigan Association of REALTORS®
MLS Number: 16005227
APN: 8120-00-003-0
- 15 Broad St S
- 25 East Ave S
- 85 Mckinley Ave S
- 48 Union St N
- 84 Magnolia Ave
- 38 East Ave N
- 81 & 79 S Mckinley
- 45 Merritt St
- 120 Radley St
- 28 Orchard Place
- 132 Union St N
- 29 Wren St
- 131 Mckinley Ave N
- 25 Orchard Place
- 31 Orchard Place
- 24 Poplar St
- 40 Poplar St
- 298 Capital Ave NE
- 176 Union St N
- 286 Capital Ave NE
