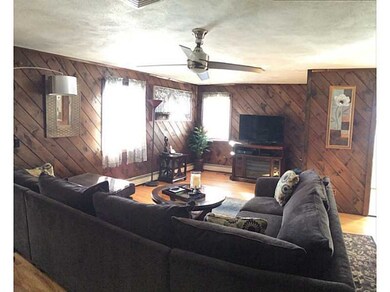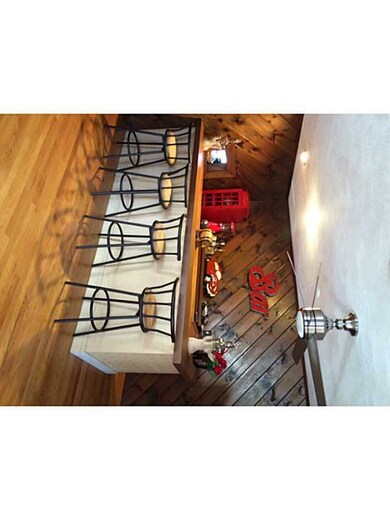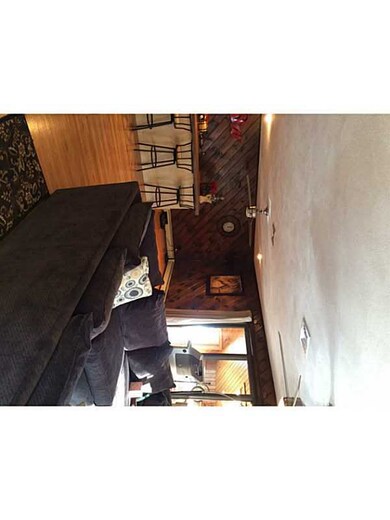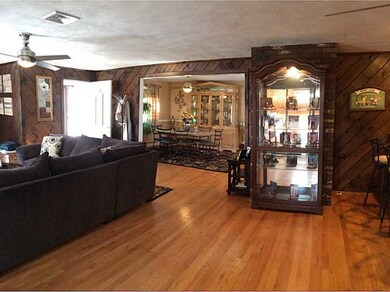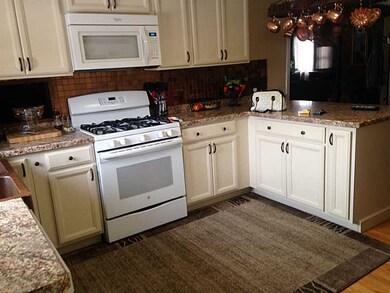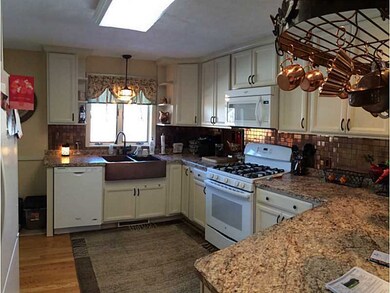
22 Centre St West Warwick, RI 02893
Centreville NeighborhoodEstimated Value: $426,000 - $464,427
Highlights
- Golf Course Community
- 0.41 Acre Lot
- Wood Flooring
- In Ground Pool
- Deck
- Thermal Windows
About This Home
As of July 2016Spacious/open Custom built Ranch with two car garage, brand new fully applianced kitchen, sparkling hardwoods throughout, large fenced yard, sprinklers just installed, in-ground pool, sun porch, in-law potential, new deck. "Move in Ready"
Last Agent to Sell the Property
RE/MAX ADVANTAGE GROUP License #RES.0023752 Listed on: 02/12/2016

Home Details
Home Type
- Single Family
Est. Annual Taxes
- $4,525
Year Built
- Built in 1981
Lot Details
- 0.41 Acre Lot
- Fenced
- Sprinkler System
Parking
- 2 Car Attached Garage
- Driveway
Home Design
- Wood Siding
- Concrete Perimeter Foundation
- Plaster
Interior Spaces
- 2-Story Property
- Wet Bar
- Skylights
- Thermal Windows
- Storage Room
- Storm Doors
Kitchen
- Oven
- Range
- Dishwasher
- Disposal
Flooring
- Wood
- Carpet
Bedrooms and Bathrooms
- 2 Bedrooms
- 3 Full Bathrooms
Laundry
- Dryer
- Washer
Partially Finished Basement
- Walk-Out Basement
- Basement Fills Entire Space Under The House
Outdoor Features
- In Ground Pool
- Deck
- Patio
- Outbuilding
Location
- Property near a hospital
Utilities
- Central Air
- Heating System Uses Gas
- Baseboard Heating
- Heating System Uses Steam
- 220 Volts
- Gas Water Heater
- Cable TV Available
Listing and Financial Details
- Tax Lot 158
- Assessor Parcel Number 22CENTRESTWWAR
Community Details
Recreation
- Golf Course Community
Additional Features
- Centerville Subdivision
- Shops
Ownership History
Purchase Details
Home Financials for this Owner
Home Financials are based on the most recent Mortgage that was taken out on this home.Purchase Details
Purchase Details
Home Financials for this Owner
Home Financials are based on the most recent Mortgage that was taken out on this home.Purchase Details
Home Financials for this Owner
Home Financials are based on the most recent Mortgage that was taken out on this home.Similar Homes in the area
Home Values in the Area
Average Home Value in this Area
Purchase History
| Date | Buyer | Sale Price | Title Company |
|---|---|---|---|
| Matos Landy W | $232,500 | -- | |
| Paulette Little T | -- | -- | |
| Little Paulette | $225,000 | -- | |
| Brown Beth M | $240,000 | -- |
Mortgage History
| Date | Status | Borrower | Loan Amount |
|---|---|---|---|
| Open | Matos Landy W | $235,061 | |
| Closed | Matos Landy M | $8,379 | |
| Closed | Matos Landy M | $810 | |
| Previous Owner | Brown Beth M | $150,000 | |
| Previous Owner | Brown Beth M | $192,000 |
Property History
| Date | Event | Price | Change | Sq Ft Price |
|---|---|---|---|---|
| 07/18/2016 07/18/16 | Sold | $232,500 | -7.0% | $106 / Sq Ft |
| 06/18/2016 06/18/16 | Pending | -- | -- | -- |
| 02/12/2016 02/12/16 | For Sale | $249,900 | +11.1% | $114 / Sq Ft |
| 06/30/2014 06/30/14 | Sold | $225,000 | -4.2% | $103 / Sq Ft |
| 05/31/2014 05/31/14 | Pending | -- | -- | -- |
| 04/28/2014 04/28/14 | For Sale | $234,900 | -- | $107 / Sq Ft |
Tax History Compared to Growth
Tax History
| Year | Tax Paid | Tax Assessment Tax Assessment Total Assessment is a certain percentage of the fair market value that is determined by local assessors to be the total taxable value of land and additions on the property. | Land | Improvement |
|---|---|---|---|---|
| 2024 | $6,158 | $329,500 | $53,800 | $275,700 |
| 2023 | $6,036 | $329,500 | $53,800 | $275,700 |
| 2022 | $5,944 | $329,500 | $53,800 | $275,700 |
| 2021 | $5,794 | $251,900 | $44,100 | $207,800 |
| 2020 | $5,794 | $251,900 | $44,100 | $207,800 |
| 2019 | $7,386 | $251,900 | $44,100 | $207,800 |
| 2018 | $5,200 | $191,300 | $41,500 | $149,800 |
| 2017 | $5,033 | $191,300 | $41,500 | $149,800 |
| 2016 | $4,943 | $191,300 | $41,500 | $149,800 |
| 2015 | $4,525 | $174,300 | $41,500 | $132,800 |
| 2014 | $1,106 | $174,300 | $41,500 | $132,800 |
Agents Affiliated with this Home
-
William Bell

Seller's Agent in 2016
William Bell
RE/MAX ADVANTAGE GROUP
(401) 450-2521
38 Total Sales
-
Dave Buonaiuto

Buyer's Agent in 2016
Dave Buonaiuto
RE/MAX Professionals
(401) 641-6173
29 Total Sales
Map
Source: State-Wide MLS
MLS Number: 1117735
APN: WWAR-000014-000158-000000

