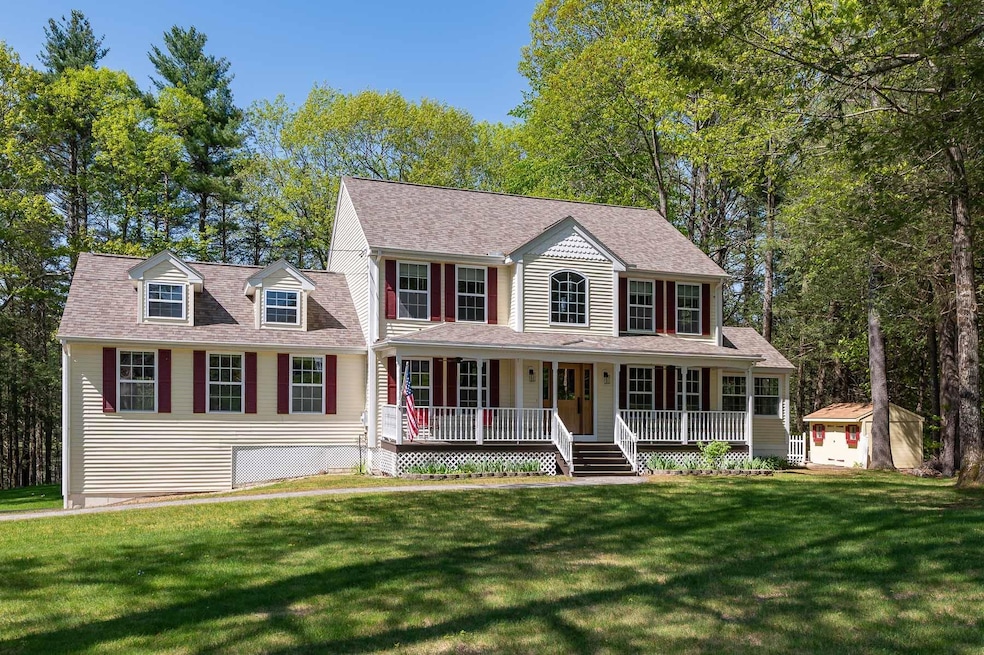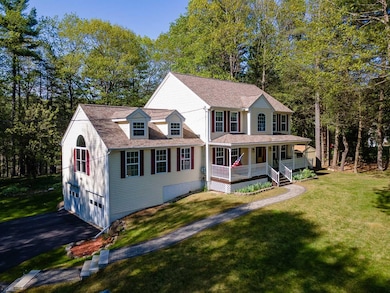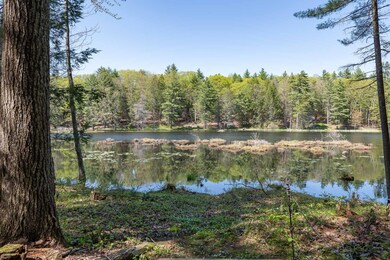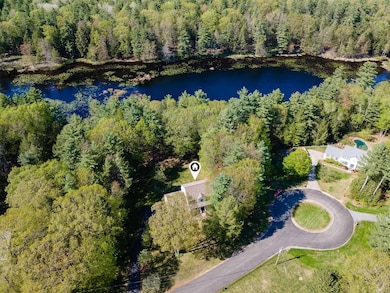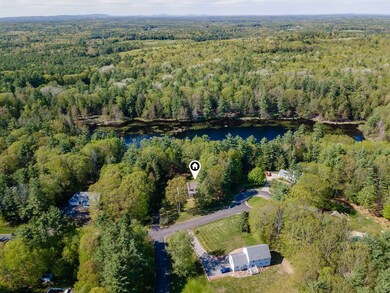
22 Comac Rd Epping, NH 03042
Highlights
- Water Views
- Spa
- Sauna
- Water Access
- Home fronts a pond
- Colonial Architecture
About This Home
As of August 2025Spacious & updated 3-bed, 2.5 bath colonial-style home w/ water views! Tucked away on a quiet cul-de-sac in one of Epping’s most desirable neighborhoods, this beautifully updated home offers over 3,429 sf of living space on a private 1.24-acre lot abutting scenic Muddy Pond. Whether you're soaking in the peaceful water views or exploring the nearby Alphabet Trail at Fox Run Conservation Area, this property is a dream for outdoor lovers & commuters alike. Inside, you'll find a thoughtful layout that includes a 1st-floor office, perfect for remote work, & a bright sunroom featuring a cozy wood stove—ideal for year-round enjoyment. The great room boasts a warm & inviting gas fireplace, creating the perfect gathering spot for relaxing or entertaining. The kitchen features a large island, ample cabinet storage, beautiful natural stone countertops, & tile backsplash. A newly renovated guest bath & laundry complete the 1st floor. Upstairs you'll find 3 nicely sized bedrooms including a large primary suite w/ private bath. The partially finished basement offers a dedicated workout area, sauna, & ample room for hobbies or guests. A 2-car attached garage, hot tub, whole house generator, & a long list of recent updates ensure peace of mind & modern comfort. With its tranquil setting, yet just minutes to shopping, restaurants, & major routes, this home offers the best of both worlds—privacy and convenience. Delayed showings begin 5/22. OPEN FRI. 5/23, 5-6:30pm AND SAT. 5/24, 10-11:30am.
Last Agent to Sell the Property
KW Coastal and Lakes & Mountains Realty/Portsmouth Brokerage Email: Erin@ProulxRealEstate.com Listed on: 05/18/2025

Home Details
Home Type
- Single Family
Est. Annual Taxes
- $11,480
Year Built
- Built in 2001
Lot Details
- 1.24 Acre Lot
- Home fronts a pond
- Property fronts a private road
- Level Lot
- Wooded Lot
- Property is zoned RR
Parking
- 2 Car Direct Access Garage
- Driveway
- Off-Street Parking
- 1 to 5 Parking Spaces
Home Design
- Colonial Architecture
- Concrete Foundation
- Wood Frame Construction
Interior Spaces
- Property has 2 Levels
- Dining Area
- Sauna
- Water Views
- Basement
- Walk-Up Access
Kitchen
- Microwave
- Dishwasher
- Kitchen Island
Flooring
- Wood
- Carpet
- Tile
Bedrooms and Bathrooms
- 3 Bedrooms
- En-Suite Bathroom
Laundry
- Laundry on main level
- Dryer
- Washer
Outdoor Features
- Spa
- Water Access
- Nearby Water Access
- Lake, Pond or Stream
- Deck
- Shed
Schools
- Epping Elementary School
- Epping Middle School
- Epping Middle High School
Utilities
- Private Water Source
Listing and Financial Details
- Tax Lot 39
- Assessor Parcel Number 10
Ownership History
Purchase Details
Home Financials for this Owner
Home Financials are based on the most recent Mortgage that was taken out on this home.Purchase Details
Home Financials for this Owner
Home Financials are based on the most recent Mortgage that was taken out on this home.Purchase Details
Similar Homes in Epping, NH
Home Values in the Area
Average Home Value in this Area
Purchase History
| Date | Type | Sale Price | Title Company |
|---|---|---|---|
| Warranty Deed | $694,000 | None Available | |
| Warranty Deed | $694,000 | None Available | |
| Warranty Deed | $333,800 | -- | |
| Warranty Deed | $333,800 | -- | |
| Warranty Deed | $56,500 | -- | |
| Warranty Deed | $56,500 | -- |
Mortgage History
| Date | Status | Loan Amount | Loan Type |
|---|---|---|---|
| Open | $347,000 | Purchase Money Mortgage | |
| Closed | $347,000 | Purchase Money Mortgage | |
| Previous Owner | $100,000 | Stand Alone Refi Refinance Of Original Loan | |
| Closed | $0 | No Value Available |
Property History
| Date | Event | Price | Change | Sq Ft Price |
|---|---|---|---|---|
| 08/04/2025 08/04/25 | Sold | $884,000 | +1.1% | $313 / Sq Ft |
| 05/18/2025 05/18/25 | For Sale | $874,000 | +25.9% | $309 / Sq Ft |
| 09/15/2022 09/15/22 | Sold | $694,000 | +0.7% | $202 / Sq Ft |
| 06/30/2022 06/30/22 | Pending | -- | -- | -- |
| 06/16/2022 06/16/22 | For Sale | $689,000 | +106.4% | $201 / Sq Ft |
| 02/22/2012 02/22/12 | Sold | $333,750 | -4.2% | $127 / Sq Ft |
| 12/17/2011 12/17/11 | Pending | -- | -- | -- |
| 08/31/2011 08/31/11 | For Sale | $348,500 | -- | $132 / Sq Ft |
Tax History Compared to Growth
Tax History
| Year | Tax Paid | Tax Assessment Tax Assessment Total Assessment is a certain percentage of the fair market value that is determined by local assessors to be the total taxable value of land and additions on the property. | Land | Improvement |
|---|---|---|---|---|
| 2024 | $11,480 | $455,000 | $114,000 | $341,000 |
| 2023 | $10,507 | $449,000 | $114,000 | $335,000 |
| 2022 | $10,098 | $449,000 | $114,000 | $335,000 |
| 2021 | $10,078 | $449,500 | $114,000 | $335,500 |
| 2020 | $10,626 | $449,500 | $114,000 | $335,500 |
| 2019 | $9,501 | $343,000 | $94,500 | $248,500 |
| 2018 | $8,871 | $342,000 | $94,500 | $247,500 |
| 2017 | $8,871 | $342,000 | $94,500 | $247,500 |
| 2016 | $8,871 | $342,000 | $94,500 | $247,500 |
| 2015 | $8,871 | $342,000 | $94,500 | $247,500 |
| 2014 | $8,083 | $331,000 | $94,500 | $236,500 |
| 2013 | $7,914 | $326,100 | $94,500 | $231,600 |
Agents Affiliated with this Home
-

Seller's Agent in 2025
Kelsey Byrne
KW Coastal and Lakes & Mountains Realty/Portsmouth
(603) 828-3577
5 in this area
101 Total Sales
-

Buyer's Agent in 2025
Scott Rome
Compass New England, LLC
(603) 560-3411
5 in this area
312 Total Sales
-
M
Seller's Agent in 2022
Maryanne McAden
BHG Masiello Portsmouth
(603) 944-0280
2 in this area
35 Total Sales
-
P
Seller's Agent in 2012
Pat Langdon
BHHS Verani Londonderry
(603) 770-9726
6 in this area
22 Total Sales
-
C
Buyer's Agent in 2012
Chuck Landry
Coldwell Banker Yorke Realty
Map
Source: PrimeMLS
MLS Number: 5041656
APN: EPPI-000010-000000-000039
- 11 Towle Rd
- 5 Hedding Rd Unit Map 016 Lot 058
- 113 N River Rd Unit Lot 2
- 11 Chandler Ln
- 25 Chandler Ln
- 5 N River Rd
- Unit 81 Canterbury Commons Unit 81
- 4 Thistle Cir
- 7 Mulberry Ln Unit 42
- 8 Plumer Rd
- 153 Coffin Rd Unit 13
- 1 French Rd
- 290 Calef Hwy Unit A18
- 290 Calef Hwy Unit A24
- 1 Riverside Farm Dr
- 21 Elm St
- Unit 68 Canterbury Commons Unit 68
- 19 Earle Dr
- 48 Pleasant St
- 6 Fox Run Rd
