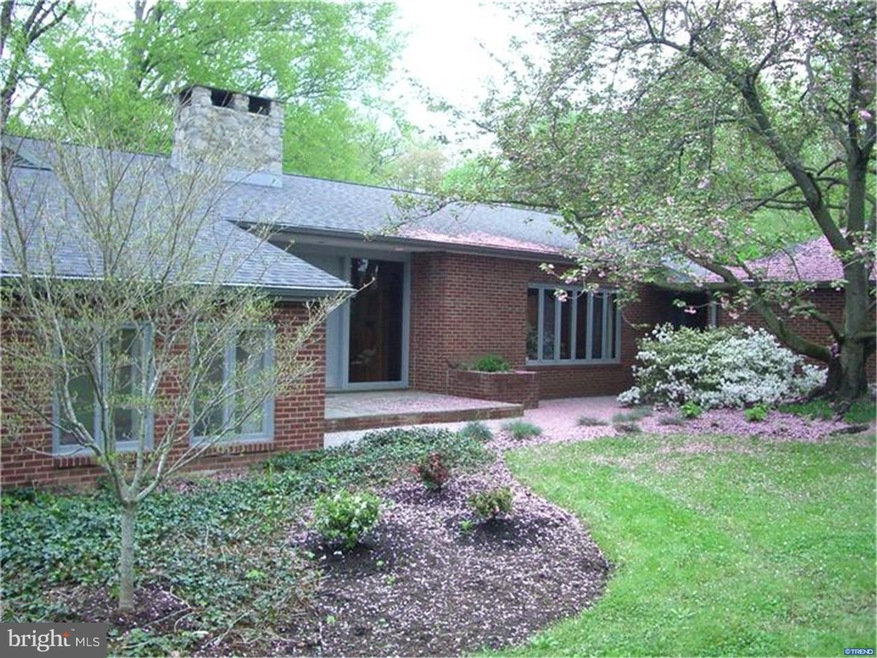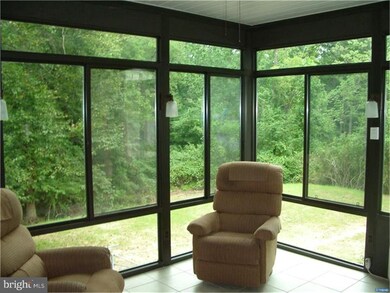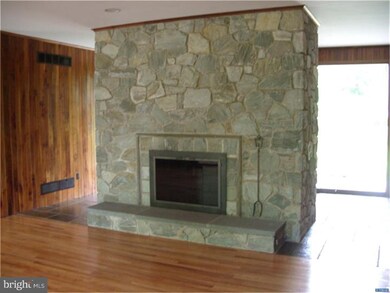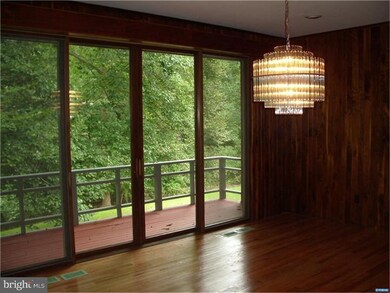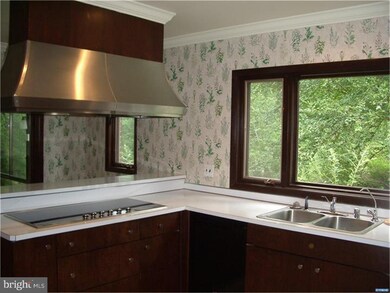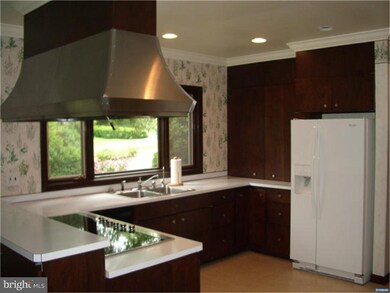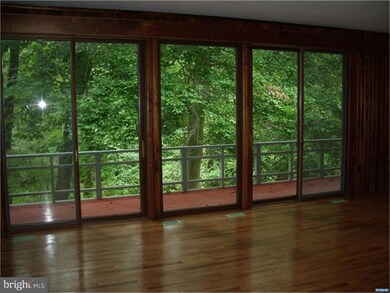
22 Covered Bridge Ln Newark, DE 19711
Pike Creek NeighborhoodHighlights
- <<commercialRangeToken>>
- Deck
- Wood Flooring
- 1.07 Acre Lot
- Rambler Architecture
- Attic
About This Home
As of October 2023Magnificent all brick hillside ranch on 1+ acre beautifully landscaped home in much desired Covered Bridge Farms. The flagstone entry foyer leads to a beautiful living room warmed by an impeccably crafted stone fireplace, 9' ceilings and gleaming 1/2' walnut wood on dining room and living room walls. Sliders leading to a back deck along the entire back of house looking out on park like setting. Other features on this level include a brightly lit family room with 3/4" warm butternut walls, hardwoods, and pocket doors for privacy. A beautiful kitchen with stainless hood, viking stove top and double sink, powder room and gorgeous sunroom complete this side of the house. All views are of amazing private wooded area as rooms have an abundance of large windows. Left of the foyer is the master suite and bath with a large amount of closet space. 3 large bedrooms, 4 piece hall bath and additional powder room complete the main level. All rooms have gleaming hardwoods. Lower level of this home boasts an expansive room with large brick fireplace and wet bar. Sliders open to a patio and the serene wooded setting. A large laundry and craft room complete this level. Many extras include bose sound system, ceiling fans, heated floor in sunroom, newer 3 zone HVAC, newer roof. This kind of solid construction is hard to find in homes today. Brand new septic August 2016.
Home Details
Home Type
- Single Family
Est. Annual Taxes
- $4,416
Year Built
- Built in 1969
Lot Details
- 1.07 Acre Lot
- Lot Dimensions are 246 x 220
- Irregular Lot
- Sloped Lot
- Back, Front, and Side Yard
- Property is in good condition
- Property is zoned NC21
HOA Fees
- $40 Monthly HOA Fees
Parking
- 2 Car Attached Garage
- 3 Open Parking Spaces
- Garage Door Opener
- Driveway
Home Design
- Rambler Architecture
- Brick Exterior Construction
- Brick Foundation
- Pitched Roof
- Shingle Roof
Interior Spaces
- 3,600 Sq Ft Home
- Property has 1 Level
- Wet Bar
- Ceiling height of 9 feet or more
- Ceiling Fan
- 2 Fireplaces
- Stone Fireplace
- Brick Fireplace
- Family Room
- Living Room
- Dining Room
- Home Security System
- Attic
Kitchen
- Eat-In Kitchen
- Butlers Pantry
- Built-In Self-Cleaning Oven
- <<commercialRangeToken>>
- Dishwasher
Flooring
- Wood
- Wall to Wall Carpet
- Tile or Brick
- Vinyl
Bedrooms and Bathrooms
- 4 Bedrooms
- En-Suite Primary Bedroom
- En-Suite Bathroom
- Walk-in Shower
Laundry
- Laundry Room
- Laundry on lower level
Basement
- Basement Fills Entire Space Under The House
- Exterior Basement Entry
Outdoor Features
- Deck
- Breezeway
Utilities
- Cooling System Utilizes Bottled Gas
- Central Air
- Heating System Uses Propane
- Hot Water Heating System
- 200+ Amp Service
- Water Treatment System
- Well
- Natural Gas Water Heater
- On Site Septic
- Cable TV Available
Community Details
- Covered Bridge Farms Subdivision
Listing and Financial Details
- Assessor Parcel Number 09-007.10-042
Ownership History
Purchase Details
Home Financials for this Owner
Home Financials are based on the most recent Mortgage that was taken out on this home.Purchase Details
Home Financials for this Owner
Home Financials are based on the most recent Mortgage that was taken out on this home.Purchase Details
Similar Homes in Newark, DE
Home Values in the Area
Average Home Value in this Area
Purchase History
| Date | Type | Sale Price | Title Company |
|---|---|---|---|
| Deed | $635,000 | None Listed On Document | |
| Deed | $340,000 | None Available | |
| Deed | -- | -- |
Mortgage History
| Date | Status | Loan Amount | Loan Type |
|---|---|---|---|
| Open | $322,000 | New Conventional | |
| Closed | $317,500 | New Conventional | |
| Previous Owner | $79,000 | Credit Line Revolving | |
| Previous Owner | $328,454 | New Conventional | |
| Previous Owner | $30,000 | Stand Alone Second | |
| Previous Owner | $323,000 | New Conventional | |
| Previous Owner | $307,500 | Stand Alone Refi Refinance Of Original Loan |
Property History
| Date | Event | Price | Change | Sq Ft Price |
|---|---|---|---|---|
| 10/20/2023 10/20/23 | Sold | $635,000 | 0.0% | $176 / Sq Ft |
| 09/22/2023 09/22/23 | For Sale | $635,000 | +86.8% | $176 / Sq Ft |
| 08/29/2023 08/29/23 | Pending | -- | -- | -- |
| 10/27/2016 10/27/16 | Sold | $340,000 | -5.5% | $94 / Sq Ft |
| 09/17/2016 09/17/16 | Pending | -- | -- | -- |
| 09/06/2016 09/06/16 | Price Changed | $359,900 | -5.3% | $100 / Sq Ft |
| 08/08/2016 08/08/16 | For Sale | $379,900 | -- | $106 / Sq Ft |
Tax History Compared to Growth
Tax History
| Year | Tax Paid | Tax Assessment Tax Assessment Total Assessment is a certain percentage of the fair market value that is determined by local assessors to be the total taxable value of land and additions on the property. | Land | Improvement |
|---|---|---|---|---|
| 2024 | $6,328 | $148,600 | $29,100 | $119,500 |
| 2023 | $6,154 | $148,600 | $29,100 | $119,500 |
| 2022 | $6,140 | $148,600 | $29,100 | $119,500 |
| 2021 | $6,010 | $148,600 | $29,100 | $119,500 |
| 2020 | $5,854 | $148,600 | $29,100 | $119,500 |
| 2019 | $5,173 | $148,600 | $29,100 | $119,500 |
| 2018 | $5,038 | $148,600 | $29,100 | $119,500 |
| 2017 | $4,859 | $148,600 | $29,100 | $119,500 |
| 2016 | $4,347 | $148,600 | $29,100 | $119,500 |
| 2015 | -- | $148,600 | $29,100 | $119,500 |
| 2014 | -- | $148,600 | $29,100 | $119,500 |
Agents Affiliated with this Home
-
Mary Kate Johnston

Seller's Agent in 2023
Mary Kate Johnston
RE/MAX
(302) 388-5654
30 in this area
150 Total Sales
-
Steve Altshuler
S
Seller's Agent in 2016
Steve Altshuler
Patterson Schwartz
3 in this area
14 Total Sales
-
Julianna Conomon

Buyer's Agent in 2016
Julianna Conomon
RE/MAX
(302) 220-8080
54 Total Sales
Map
Source: Bright MLS
MLS Number: 1003955113
APN: 09-007.10-042
- 322 Wallace Dr
- 208 Atlanta Ct
- 74 Hidden Valley Dr
- 211 Ashley Dr
- 19 E Mill Station Dr
- 17 E Mill Station Dr
- 130 W Mill Station Dr
- 12 Hempsted Dr
- 65 Jackson Hall School Rd
- 118 Red Pine Cir
- 803 Cambridge Dr
- 102 Joshua (6 Building Lots) Ln
- 202 Wilshire Ln
- 207 Wilshire Ln
- 302 Stamford Dr
- 505 Windsor Dr
- 3 Lisa Ct
- 520 Hopkins Bridge Rd
- 27 Fremont Rd
- 148 Ballantrae Dr
