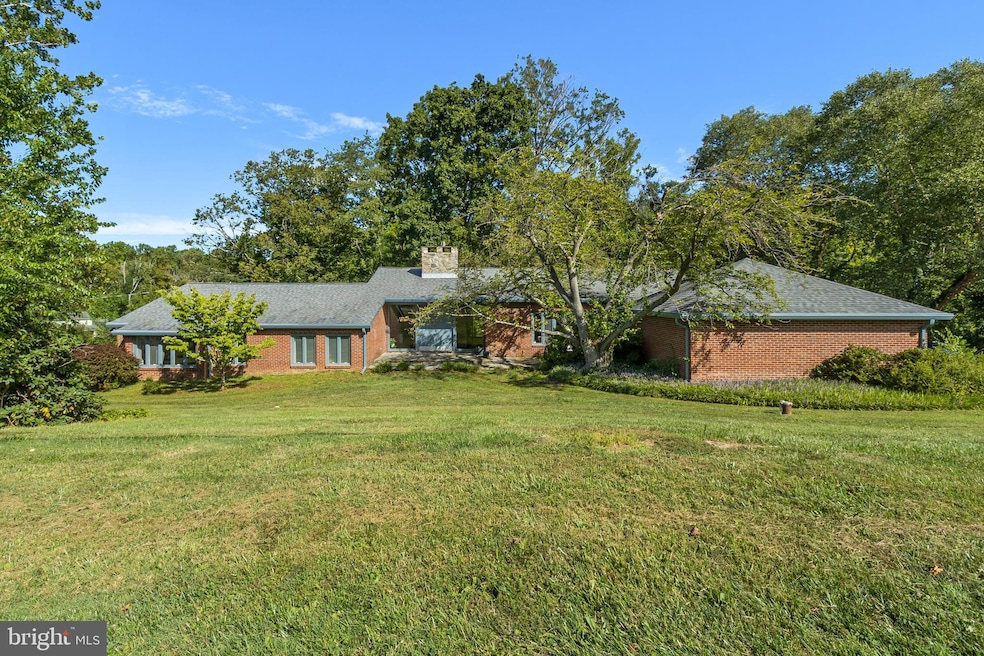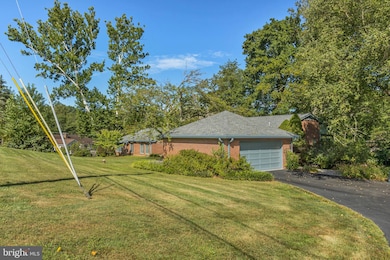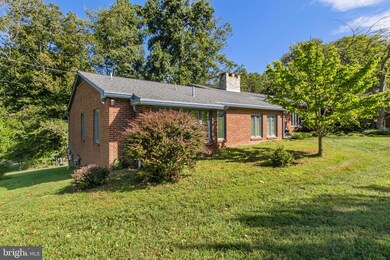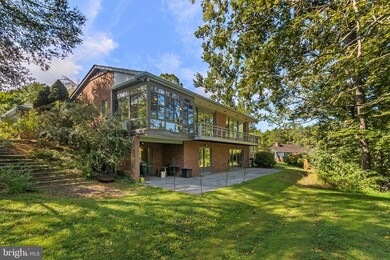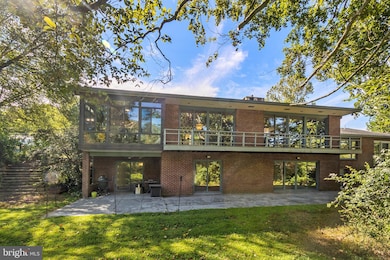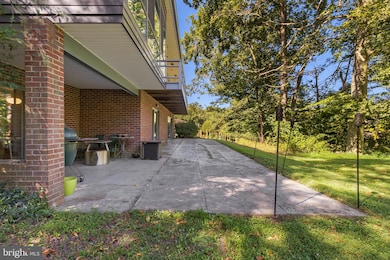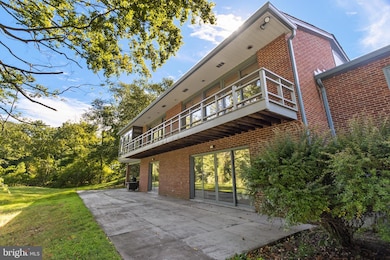
22 Covered Bridge Ln Newark, DE 19711
Pike Creek NeighborhoodHighlights
- 1.07 Acre Lot
- Rambler Architecture
- 2 Car Detached Garage
- Recreation Room
- Den
- Butlers Pantry
About This Home
As of October 2023This stunning, mid century, modern style, all Brick Ranch Home in Desirable Covered Bridge Farms , sold before processing. These owners have lovingly updated many features of this home thinking they would never leave. Only a job transfer made this home available. Numerous updates since they purchased the home. Home features approximately 3600+ square feet of finished space. Entering into the dramatic foyer with slate floor, stone wall and 9 ft ceilings, you know you are in a truly unique property! This home was made for entertaining! Sellers have hosted many wonderful neighborhood parties and events in this home and are sad to be leaving! Covered Bridge Farms is minutes to Downtown Newark, University of Delaware, Newark train Station, Newark Charter, I-95 and Christina Hospital and Christiana Mall. Attached in documents is the full upgrade list.
Home Details
Home Type
- Single Family
Est. Annual Taxes
- $6,140
Year Built
- Built in 1969
Lot Details
- 1.07 Acre Lot
- Lot Dimensions are 245.90 x 220.00
- Property is zoned NC21
HOA Fees
- $41 Monthly HOA Fees
Parking
- 2 Car Detached Garage
- Side Facing Garage
Home Design
- Rambler Architecture
- Brick Exterior Construction
- Block Foundation
Interior Spaces
- Property has 2 Levels
- Bar
- Ceiling Fan
- Recessed Lighting
- Family Room
- Living Room
- Dining Room
- Den
- Recreation Room
- Natural lighting in basement
- Butlers Pantry
- Laundry Room
Bedrooms and Bathrooms
- 4 Main Level Bedrooms
- En-Suite Primary Bedroom
Utilities
- 90% Forced Air Heating and Cooling System
- Cooling System Utilizes Natural Gas
- Water Treatment System
- Well
- Natural Gas Water Heater
- Mound Septic
Community Details
- Covered Bridge Farms Subdivision
Listing and Financial Details
- Tax Lot 042
- Assessor Parcel Number 09-007.10-042
Ownership History
Purchase Details
Home Financials for this Owner
Home Financials are based on the most recent Mortgage that was taken out on this home.Purchase Details
Home Financials for this Owner
Home Financials are based on the most recent Mortgage that was taken out on this home.Purchase Details
Similar Homes in the area
Home Values in the Area
Average Home Value in this Area
Purchase History
| Date | Type | Sale Price | Title Company |
|---|---|---|---|
| Deed | $635,000 | None Listed On Document | |
| Deed | $340,000 | None Available | |
| Deed | -- | -- |
Mortgage History
| Date | Status | Loan Amount | Loan Type |
|---|---|---|---|
| Open | $322,000 | New Conventional | |
| Closed | $317,500 | New Conventional | |
| Previous Owner | $79,000 | Credit Line Revolving | |
| Previous Owner | $328,454 | New Conventional | |
| Previous Owner | $30,000 | Stand Alone Second | |
| Previous Owner | $323,000 | New Conventional | |
| Previous Owner | $307,500 | Stand Alone Refi Refinance Of Original Loan |
Property History
| Date | Event | Price | Change | Sq Ft Price |
|---|---|---|---|---|
| 10/20/2023 10/20/23 | Sold | $635,000 | 0.0% | $176 / Sq Ft |
| 09/22/2023 09/22/23 | For Sale | $635,000 | +86.8% | $176 / Sq Ft |
| 08/29/2023 08/29/23 | Pending | -- | -- | -- |
| 10/27/2016 10/27/16 | Sold | $340,000 | -5.5% | $94 / Sq Ft |
| 09/17/2016 09/17/16 | Pending | -- | -- | -- |
| 09/06/2016 09/06/16 | Price Changed | $359,900 | -5.3% | $100 / Sq Ft |
| 08/08/2016 08/08/16 | For Sale | $379,900 | -- | $106 / Sq Ft |
Tax History Compared to Growth
Tax History
| Year | Tax Paid | Tax Assessment Tax Assessment Total Assessment is a certain percentage of the fair market value that is determined by local assessors to be the total taxable value of land and additions on the property. | Land | Improvement |
|---|---|---|---|---|
| 2024 | $6,328 | $148,600 | $29,100 | $119,500 |
| 2023 | $6,154 | $148,600 | $29,100 | $119,500 |
| 2022 | $6,140 | $148,600 | $29,100 | $119,500 |
| 2021 | $6,010 | $148,600 | $29,100 | $119,500 |
| 2020 | $5,854 | $148,600 | $29,100 | $119,500 |
| 2019 | $5,173 | $148,600 | $29,100 | $119,500 |
| 2018 | $5,038 | $148,600 | $29,100 | $119,500 |
| 2017 | $4,859 | $148,600 | $29,100 | $119,500 |
| 2016 | $4,347 | $148,600 | $29,100 | $119,500 |
| 2015 | -- | $148,600 | $29,100 | $119,500 |
| 2014 | -- | $148,600 | $29,100 | $119,500 |
Agents Affiliated with this Home
-
Mary Kate Johnston

Seller's Agent in 2023
Mary Kate Johnston
RE/MAX
(302) 388-5654
30 in this area
150 Total Sales
-
Steve Altshuler
S
Seller's Agent in 2016
Steve Altshuler
Patterson Schwartz
3 in this area
14 Total Sales
-
Julianna Conomon

Buyer's Agent in 2016
Julianna Conomon
RE/MAX
(302) 220-8080
54 Total Sales
Map
Source: Bright MLS
MLS Number: DENC2048686
APN: 09-007.10-042
- 322 Wallace Dr
- 208 Atlanta Ct
- 74 Hidden Valley Dr
- 211 Ashley Dr
- 19 E Mill Station Dr
- 17 E Mill Station Dr
- 130 W Mill Station Dr
- 12 Hempsted Dr
- 65 Jackson Hall School Rd
- 118 Red Pine Cir
- 803 Cambridge Dr
- 102 Joshua (6 Building Lots) Ln
- 202 Wilshire Ln
- 207 Wilshire Ln
- 302 Stamford Dr
- 505 Windsor Dr
- 3 Lisa Ct
- 520 Hopkins Bridge Rd
- 27 Fremont Rd
- 148 Ballantrae Dr
