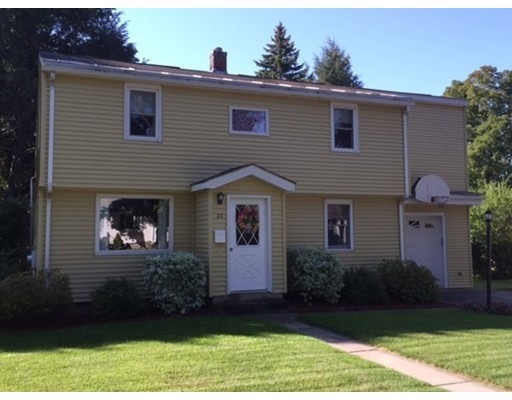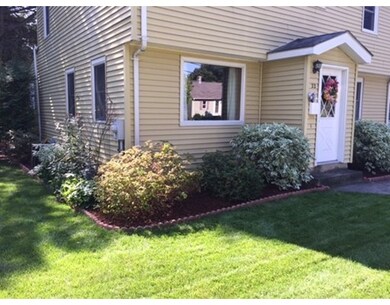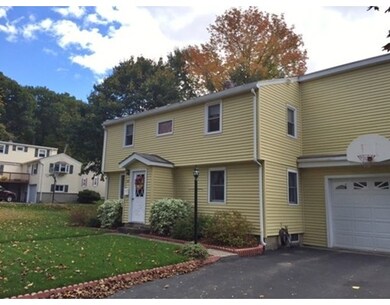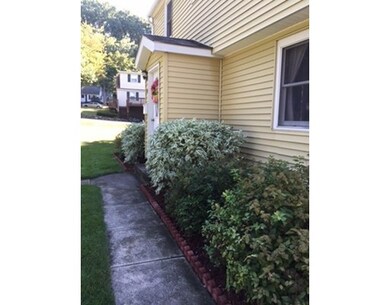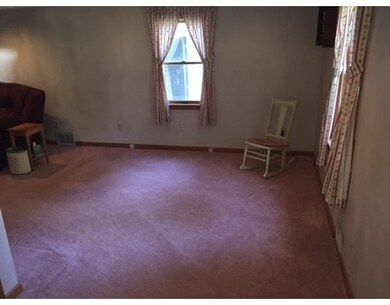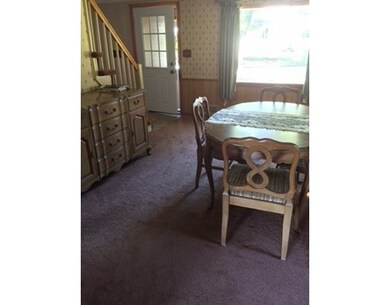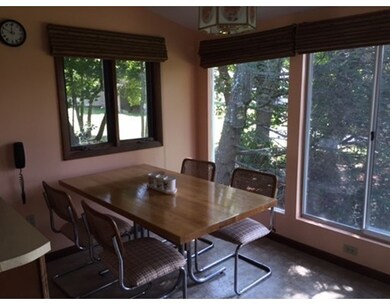
22 Dogwood Rd Worcester, MA 01606
Indian Hill NeighborhoodEstimated Value: $466,644 - $519,000
About This Home
As of January 2016Spacious Colonial off Holden St. in neighborhood of well maintained homes. Recent kitchen expansion provides enjoyble breakfast area; hardwoods under carpets; three season porch leads to beautiful, professionally landscaped, fenced, private back yard with sprinkler system. 4th BD converted to Fabulous 2nd floor office adding private space or could be converted to bright Master Bedroom!...includes enclosed porch! Home fully insulated to help save on those heating bills; central air to cool off from those hot steamy summer days. Vinyl sided. Garage with work area leads to three season room or basement. And there is more...Separate offfice and workshop in basement. Great house for a great price.
Home Details
Home Type
Single Family
Est. Annual Taxes
$5,430
Year Built
1951
Lot Details
0
Listing Details
- Lot Description: Paved Drive
- Other Agent: 1.00
- Special Features: None
- Property Sub Type: Detached
- Year Built: 1951
Interior Features
- Appliances: Range, Dishwasher, Refrigerator, Washer, Dryer
- Has Basement: Yes
- Number of Rooms: 8
- Amenities: Public Transportation, Shopping
- Electric: Circuit Breakers
- Flooring: Wood, Vinyl, Wall to Wall Carpet
- Insulation: Full, Fiberglass
- Basement: Full
- Bedroom 2: Second Floor
- Bedroom 3: Second Floor
- Bedroom 4: Second Floor
- Bathroom #1: First Floor
- Bathroom #2: Second Floor
- Kitchen: First Floor
- Laundry Room: First Floor
- Living Room: First Floor
- Master Bedroom: Second Floor
- Master Bedroom Description: Flooring - Hardwood, Flooring - Wall to Wall Carpet
- Dining Room: First Floor
Exterior Features
- Roof: Asphalt/Fiberglass Shingles
- Construction: Frame
- Exterior: Vinyl
- Exterior Features: Porch - Enclosed, Patio, Storage Shed, Sprinkler System, Fenced Yard
- Foundation: Poured Concrete
Garage/Parking
- Garage Parking: Attached
- Garage Spaces: 1
- Parking: Off-Street
- Parking Spaces: 4
Utilities
- Cooling: Central Air
- Heating: Central Heat, Gas
- Cooling Zones: 1
- Heat Zones: 1
- Hot Water: Natural Gas
Ownership History
Purchase Details
Home Financials for this Owner
Home Financials are based on the most recent Mortgage that was taken out on this home.Similar Homes in Worcester, MA
Home Values in the Area
Average Home Value in this Area
Purchase History
| Date | Buyer | Sale Price | Title Company |
|---|---|---|---|
| Gustavson William | $218,500 | -- |
Mortgage History
| Date | Status | Borrower | Loan Amount |
|---|---|---|---|
| Open | Gustavson William | $187,900 | |
| Previous Owner | Mattson Nancy A | $50,000 | |
| Previous Owner | Mattson Russell S | $50,000 | |
| Previous Owner | Mattson Russell S | $60,000 |
Property History
| Date | Event | Price | Change | Sq Ft Price |
|---|---|---|---|---|
| 01/29/2016 01/29/16 | Sold | $218,500 | -0.6% | $110 / Sq Ft |
| 11/27/2015 11/27/15 | Pending | -- | -- | -- |
| 11/08/2015 11/08/15 | Price Changed | $219,900 | -2.2% | $111 / Sq Ft |
| 10/15/2015 10/15/15 | Price Changed | $224,900 | -2.2% | $113 / Sq Ft |
| 10/02/2015 10/02/15 | Price Changed | $229,900 | -4.2% | $116 / Sq Ft |
| 09/17/2015 09/17/15 | For Sale | $239,900 | -- | $121 / Sq Ft |
Tax History Compared to Growth
Tax History
| Year | Tax Paid | Tax Assessment Tax Assessment Total Assessment is a certain percentage of the fair market value that is determined by local assessors to be the total taxable value of land and additions on the property. | Land | Improvement |
|---|---|---|---|---|
| 2025 | $5,430 | $411,700 | $118,200 | $293,500 |
| 2024 | $5,320 | $386,900 | $118,200 | $268,700 |
| 2023 | $5,105 | $356,000 | $102,800 | $253,200 |
| 2022 | $4,703 | $309,200 | $82,300 | $226,900 |
| 2021 | $4,912 | $301,700 | $65,800 | $235,900 |
| 2020 | $4,750 | $279,400 | $65,800 | $213,600 |
| 2019 | $4,570 | $253,900 | $59,200 | $194,700 |
| 2018 | $4,527 | $239,400 | $59,200 | $180,200 |
| 2017 | $4,346 | $226,100 | $59,200 | $166,900 |
| 2016 | $4,324 | $209,800 | $43,300 | $166,500 |
| 2015 | $4,211 | $209,800 | $43,300 | $166,500 |
| 2014 | $4,099 | $209,800 | $43,300 | $166,500 |
Agents Affiliated with this Home
-
Mary Gale

Seller's Agent in 2016
Mary Gale
Re/Max Vision
(508) 783-5767
1 in this area
17 Total Sales
-
Sarah Gustafson

Buyer's Agent in 2016
Sarah Gustafson
Keller Williams Pinnacle Central
(508) 365-2917
86 Total Sales
Map
Source: MLS Property Information Network (MLS PIN)
MLS Number: 71905758
APN: WORC-000049-000028-000139
- 120 Indian Hill Rd
- 32 Heroult Rd
- 47 Mohave Rd
- 13 Delaval Rd
- 23 Stoneleigh Rd
- 4 Winter Hill Dr
- 63 Ridgewood Rd
- 2 Reardon St
- 19 Steppingstone Dr
- 82 Brooks St
- 31 Mount Ave
- 10 Fairchild Dr
- 24 Laurelwood Dr
- 57 Mount Ave
- 612 Grove St Unit Lot 1
- 59 Mount Ave
- 0 Grove St
- 15/15A King Philip Rd
- 19 King Philip Rd
- 27 Airlie St
- 22 Dogwood Rd
- 18 Dogwood Rd
- 62 Darnell Rd
- 58 Darnell Rd
- 31 Bonnybrook Rd
- Lot BB Dogwood Dr
- 23 Dogwood Rd
- 25 Dogwood Rd
- 66 Darnell Rd
- 33 Bonnybrook Rd
- 52 Darnell Rd
- 26 Bonnybrook Rd
- 68 Darnell Rd
- 30 Bonnybrook Rd
- 17 Bonnybrook Rd
- 22 Bonnybrook Rd
- 63 Darnell Rd
- 59 Darnell Rd
- 48 Darnell Rd
- 32 Bonnybrook Rd
