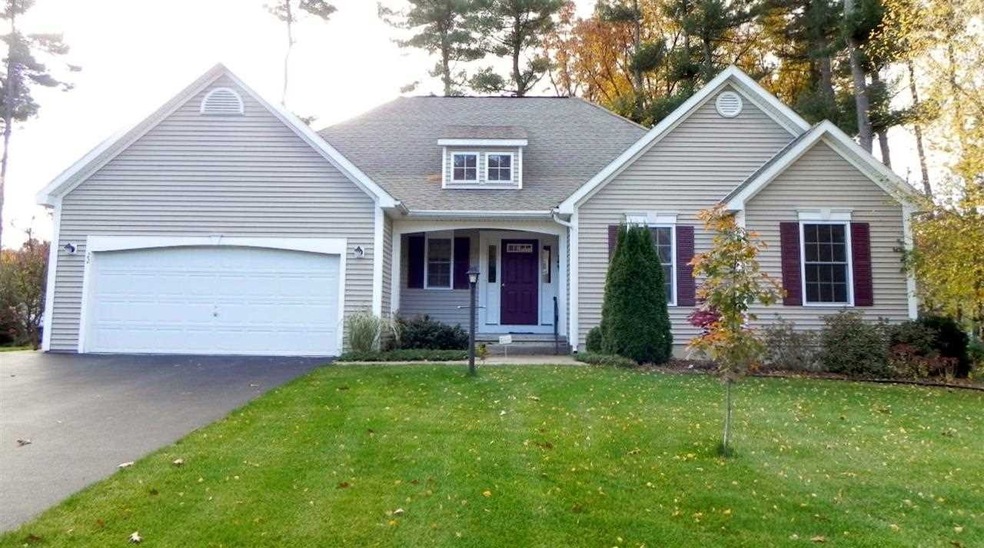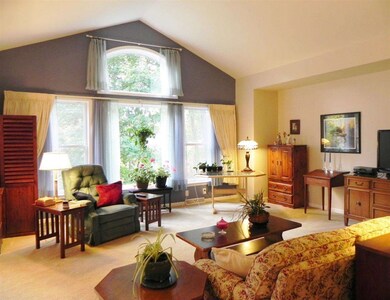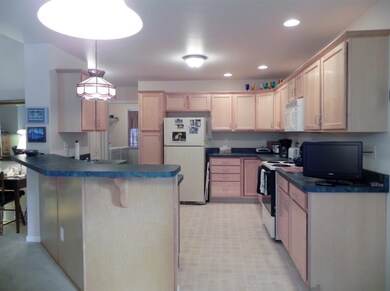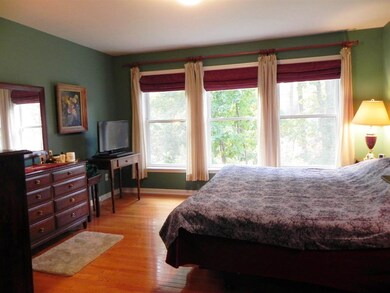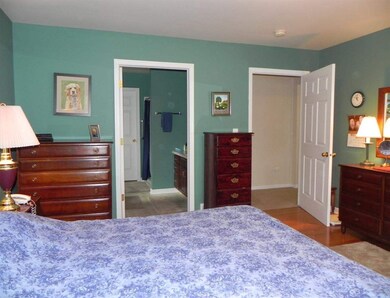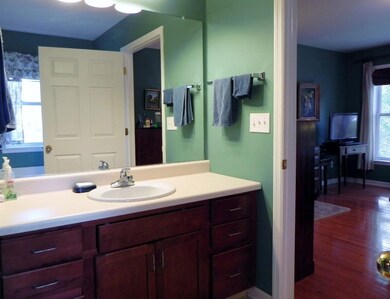
22 Dorothy Ln Schenectady, NY 12302
Stoodley Corners NeighborhoodEstimated Value: $394,000 - $604,000
Highlights
- Deck
- Private Lot
- Ranch Style House
- Burnt Hills Ballston Lake Senior High School Rated A-
- Wooded Lot
- No HOA
About This Home
As of January 2015Spacious, Light & Bright Ranch featuring a fantastic open floor plan in a great neighborhood! Only 7 yrs young. Rear wall of windows & a sliding glass door that leads to a covered porch & adjoining deck. The layout really brings the outdoors in. Master suite with hardwood floors, 48" shower stall with bench seat, soaking tub and walk in closet *Inquire about the many handicap accessible features* Low maintenance exterior & very energy efficient. Central location provides easy access to nearby amenities. Superior Condition
Last Listed By
Coldwell Banker Prime Properties License #40SH1036089 Listed on: 11/04/2014

Home Details
Home Type
- Single Family
Est. Annual Taxes
- $9,576
Year Built
- Built in 2007
Lot Details
- Lot Dimensions are 140x158
- Cul-De-Sac
- Landscaped
- Private Lot
- Level Lot
- Front and Back Yard Sprinklers
- Wooded Lot
- Garden
Parking
- 2 Car Attached Garage
- Off-Street Parking
Home Design
- Ranch Style House
- Vinyl Siding
- Asphalt
Interior Spaces
- 1,762 Sq Ft Home
- Sliding Doors
Kitchen
- Eat-In Kitchen
- Oven
- Range
- Microwave
- Dishwasher
Bedrooms and Bathrooms
- 3 Bedrooms
- 2 Full Bathrooms
Laundry
- Laundry Room
- Laundry on main level
Basement
- Basement Fills Entire Space Under The House
- Sump Pump
Accessible Home Design
- Accessible Full Bathroom
- Accessible Kitchen
- Accessible Hallway
- Reinforced Floors
Outdoor Features
- Deck
- Patio
- Exterior Lighting
- Porch
Utilities
- Forced Air Heating and Cooling System
- Heating System Uses Natural Gas
- Septic Tank
- High Speed Internet
- Cable TV Available
Community Details
- No Home Owners Association
Listing and Financial Details
- Legal Lot and Block 16 / 5
- Assessor Parcel Number 422289 15.02-5-16
Ownership History
Purchase Details
Home Financials for this Owner
Home Financials are based on the most recent Mortgage that was taken out on this home.Purchase Details
Purchase Details
Purchase Details
Similar Homes in Schenectady, NY
Home Values in the Area
Average Home Value in this Area
Purchase History
| Date | Buyer | Sale Price | Title Company |
|---|---|---|---|
| Forsberg Charles H | $285,000 | Kevin G. Caslin | |
| Forsberg Charles H | $285,000 | None Available | |
| Lemmond Beverly A | -- | None Available | |
| Lemmond Charles Q | $307,400 | Robert E Van Vranken |
Property History
| Date | Event | Price | Change | Sq Ft Price |
|---|---|---|---|---|
| 01/13/2015 01/13/15 | Sold | $285,000 | -1.6% | $162 / Sq Ft |
| 11/11/2014 11/11/14 | Pending | -- | -- | -- |
| 11/03/2014 11/03/14 | For Sale | $289,500 | -- | $164 / Sq Ft |
Tax History Compared to Growth
Tax History
| Year | Tax Paid | Tax Assessment Tax Assessment Total Assessment is a certain percentage of the fair market value that is determined by local assessors to be the total taxable value of land and additions on the property. | Land | Improvement |
|---|---|---|---|---|
| 2024 | $3,690 | $276,600 | $26,600 | $250,000 |
| 2023 | $3,690 | $276,600 | $26,600 | $250,000 |
| 2022 | $10,568 | $276,600 | $26,600 | $250,000 |
| 2021 | $10,319 | $276,600 | $26,600 | $250,000 |
| 2020 | $10,488 | $276,600 | $26,600 | $250,000 |
| 2019 | $5,777 | $276,600 | $26,600 | $250,000 |
| 2018 | $3,742 | $276,600 | $26,600 | $250,000 |
| 2017 | $9,303 | $276,600 | $26,600 | $250,000 |
| 2016 | $3,680 | $276,600 | $26,600 | $250,000 |
| 2015 | -- | $276,600 | $26,600 | $250,000 |
| 2014 | -- | $276,600 | $26,600 | $250,000 |
Agents Affiliated with this Home
-
Erica Shea

Seller's Agent in 2015
Erica Shea
Coldwell Banker Prime Properties
(518) 928-6102
45 Total Sales
-

Buyer's Agent in 2015
Joy Iafallo
Gabler Realty, LLC
-
S
Buyer's Agent in 2015
Susan Sharpe
Berkshire Hathaway HomeServices Blake, REALTORS
Map
Source: Global MLS
MLS Number: 201422989
APN: 015-020-0005-004-000-0000
- 116 Willow Ln
- 168 Birch Ln
- L1.1 Saratoga Rd
- 34 Saratoga Dr
- 5 Edmel Rd
- L2 Hetcheltown Rd
- 58 Fredericks Rd
- 44 Fredericks Rd
- L8 Hetcheltown Rd
- L6 Hetcheltown Rd
- 503 Saratoga Rd
- 413 Saratoga Rd Unit 103
- 201 Maple Ave Extension
- 24 Glen Terrace
- L1 New York 50
- 10 Stephen Rd
- 115 Droms Rd
- 11 Pinewood Dr
- 9 Bellaire Dr
- 658 Saratoga Rd
