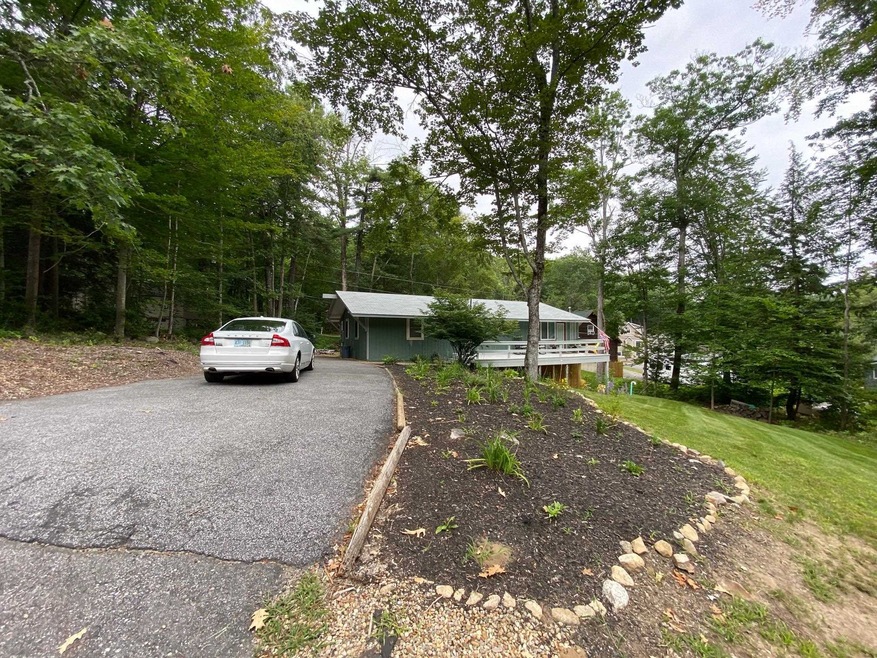
22 Douglas Dr Meredith, NH 03253
Highlights
- Access To Lake
- High Speed Internet
- Wood Siding
- Landscaped
- Level Lot
- Mini Split Air Conditioners
About This Home
As of August 2022This home is located at 22 Douglas Dr, Meredith, NH 03253 and is currently priced at $634,900, approximately $562 per square foot. This property was built in 1965. 22 Douglas Dr is a home located in Belknap County with nearby schools including Inter-Lakes Elementary School, Sandwich Central School, and Inter-Lakes Middle High School.
Home Details
Home Type
- Single Family
Est. Annual Taxes
- $3,967
Year Built
- Built in 1965
Lot Details
- 0.31 Acre Lot
- Landscaped
- Level Lot
- Property is zoned MN
Parking
- Paved Parking
Home Design
- Converted Dwelling
- Pillar, Post or Pier Foundation
- Wood Frame Construction
- Shingle Roof
- Wood Siding
Interior Spaces
- 1,128 Sq Ft Home
- 1-Story Property
Bedrooms and Bathrooms
- 2 Bedrooms
- 1 Full Bathroom
Unfinished Basement
- Walk-Out Basement
- Crawl Space
Outdoor Features
- Access To Lake
Utilities
- Mini Split Air Conditioners
- Mini Split Heat Pump
- 150 Amp Service
- Drilled Well
- Electric Water Heater
- Septic Tank
- Private Sewer
- High Speed Internet
- Cable TV Available
Listing and Financial Details
- Tax Lot 74
Ownership History
Purchase Details
Home Financials for this Owner
Home Financials are based on the most recent Mortgage that was taken out on this home.Purchase Details
Home Financials for this Owner
Home Financials are based on the most recent Mortgage that was taken out on this home.Purchase Details
Purchase Details
Purchase Details
Home Financials for this Owner
Home Financials are based on the most recent Mortgage that was taken out on this home.Similar Homes in Meredith, NH
Home Values in the Area
Average Home Value in this Area
Purchase History
| Date | Type | Sale Price | Title Company |
|---|---|---|---|
| Warranty Deed | $634,933 | None Available | |
| Warranty Deed | $282,533 | -- | |
| Quit Claim Deed | -- | -- | |
| Warranty Deed | $189,900 | -- | |
| Warranty Deed | $119,900 | -- |
Mortgage History
| Date | Status | Loan Amount | Loan Type |
|---|---|---|---|
| Open | $603,155 | Purchase Money Mortgage | |
| Previous Owner | $414,000 | New Conventional | |
| Previous Owner | $355,500 | No Value Available | |
| Previous Owner | $257,100 | Stand Alone Refi Refinance Of Original Loan | |
| Previous Owner | $254,250 | New Conventional | |
| Previous Owner | $107,910 | Purchase Money Mortgage |
Property History
| Date | Event | Price | Change | Sq Ft Price |
|---|---|---|---|---|
| 08/22/2022 08/22/22 | Sold | $634,900 | 0.0% | $563 / Sq Ft |
| 08/22/2022 08/22/22 | Pending | -- | -- | -- |
| 08/22/2022 08/22/22 | For Sale | $634,900 | +60.7% | $563 / Sq Ft |
| 10/09/2020 10/09/20 | Sold | $395,000 | -1.2% | $350 / Sq Ft |
| 08/12/2020 08/12/20 | Pending | -- | -- | -- |
| 08/06/2020 08/06/20 | For Sale | $399,900 | +41.6% | $355 / Sq Ft |
| 09/24/2018 09/24/18 | Sold | $282,500 | -11.7% | $256 / Sq Ft |
| 08/19/2018 08/19/18 | Pending | -- | -- | -- |
| 07/31/2018 07/31/18 | Price Changed | $319,900 | -8.6% | $290 / Sq Ft |
| 07/13/2018 07/13/18 | Price Changed | $349,900 | -4.4% | $317 / Sq Ft |
| 07/05/2018 07/05/18 | Price Changed | $366,000 | -5.2% | $332 / Sq Ft |
| 06/25/2018 06/25/18 | For Sale | $386,000 | -- | $350 / Sq Ft |
Tax History Compared to Growth
Tax History
| Year | Tax Paid | Tax Assessment Tax Assessment Total Assessment is a certain percentage of the fair market value that is determined by local assessors to be the total taxable value of land and additions on the property. | Land | Improvement |
|---|---|---|---|---|
| 2024 | $5,959 | $580,800 | $412,000 | $168,800 |
| 2023 | $5,744 | $580,800 | $412,000 | $168,800 |
| 2022 | $4,206 | $301,100 | $193,000 | $108,100 |
| 2021 | $3,967 | $295,400 | $193,000 | $102,400 |
| 2020 | $4,055 | $289,200 | $193,000 | $96,200 |
| 2019 | $3,658 | $230,200 | $142,000 | $88,200 |
| 2018 | $3,596 | $230,200 | $142,000 | $88,200 |
| 2016 | $3,484 | $223,500 | $153,500 | $70,000 |
| 2015 | $3,397 | $223,500 | $153,500 | $70,000 |
| 2014 | $3,315 | $223,500 | $153,500 | $70,000 |
| 2013 | $3,221 | $223,500 | $153,500 | $70,000 |
Agents Affiliated with this Home
-
Lisa Merrill

Seller's Agent in 2022
Lisa Merrill
EXP Realty
(603) 707-0099
24 in this area
109 Total Sales
-
Derek Greene

Seller's Agent in 2018
Derek Greene
Derek Greene
(860) 560-1006
4 in this area
2,944 Total Sales
Map
Source: PrimeMLS
MLS Number: 4926511
APN: MERE-000026U-000074
- 56 Old Hubbard Rd
- 85 Old Hubbard Rd
- 11 Quimby Rd
- 8 Summerside Dr
- 39 Lake Country Rd
- 85 Blueberry Hill Rd
- 113-117 Pinnacle Park Rd
- 103 Pinnacle Park Rd
- 18 Chicadee Ln
- 26 Lovejoy Ln
- 14 Wagon Wheel Trail
- 765 Scenic Rd
- 19 Grouse Hollow Rd
- 00 Nh Rte 132 Route
- 21 S Watch Rd
- 728 Scenic Rd Unit 129
- 728 Scenic Rd Unit 413
- 728 Scenic Rd Unit 113
- 39 Soleil Mountain
- 55 Soleil Mountain
