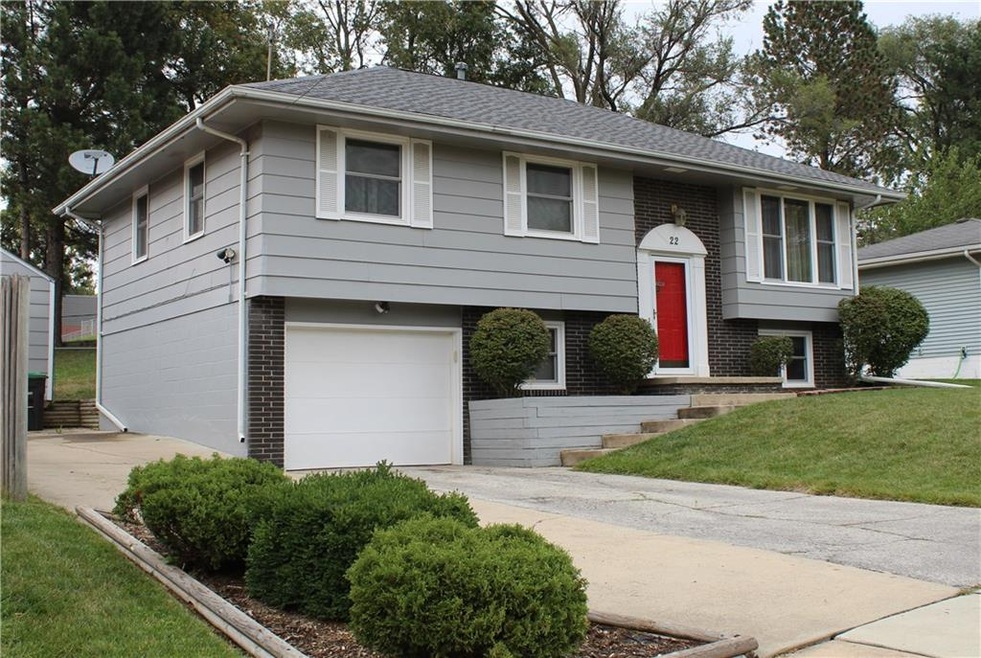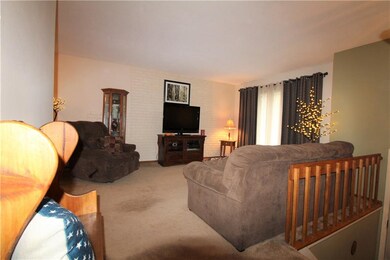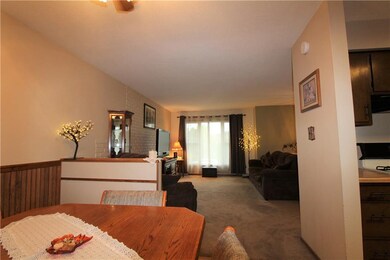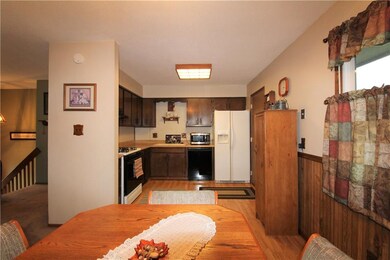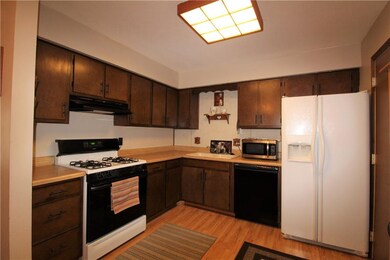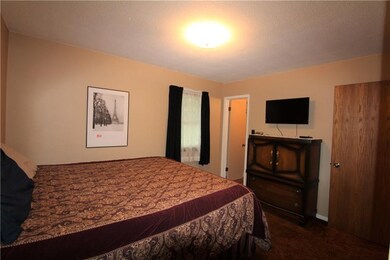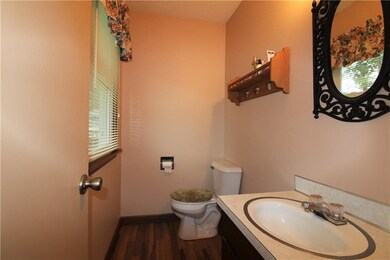
22 E Philip St Des Moines, IA 50315
South Central DSM NeighborhoodHighlights
- No HOA
- Forced Air Heating and Cooling System
- Vinyl Flooring
- Home Security System
- Family Room
About This Home
As of June 2022Beautiful 3 bed, 3 bath home. Very well maintained with updates. Home features a new furnace and A/C in 2014. A new roof in 2014 with a 50 year warranty, a new water heater in 2016. Lower level is finished with a large family room and a 4th bedroom. A fenced back yard and a nice deck make it perfect for grill outs. If you are looking for a family friendly neighborhood that is close to shopping and easy access to downtown at a reasonable price then schedule a showing, you won't be disappointed.
Last Agent to Sell the Property
Kim McMaster
Platinum Realty LLC Listed on: 09/18/2017

Home Details
Home Type
- Single Family
Est. Annual Taxes
- $3,421
Year Built
- Built in 1969
Lot Details
- 7,560 Sq Ft Lot
- Lot Dimensions are 63x120
- Property is zoned R1-60
Parking
- Driveway
Home Design
- Split Foyer
- Block Foundation
- Asphalt Shingled Roof
Interior Spaces
- 1,032 Sq Ft Home
- Family Room
- Vinyl Flooring
Kitchen
- Stove
- Dishwasher
Bedrooms and Bathrooms
- 3 Main Level Bedrooms
Home Security
- Home Security System
- Fire and Smoke Detector
Utilities
- Forced Air Heating and Cooling System
Community Details
- No Home Owners Association
Listing and Financial Details
- Assessor Parcel Number 12004472005000
Ownership History
Purchase Details
Home Financials for this Owner
Home Financials are based on the most recent Mortgage that was taken out on this home.Purchase Details
Home Financials for this Owner
Home Financials are based on the most recent Mortgage that was taken out on this home.Similar Homes in Des Moines, IA
Home Values in the Area
Average Home Value in this Area
Purchase History
| Date | Type | Sale Price | Title Company |
|---|---|---|---|
| Warranty Deed | $220,000 | None Listed On Document | |
| Warranty Deed | $139,000 | None Available |
Mortgage History
| Date | Status | Loan Amount | Loan Type |
|---|---|---|---|
| Open | $198,000 | New Conventional | |
| Previous Owner | $104,250 | Future Advance Clause Open End Mortgage | |
| Previous Owner | $121,475 | FHA | |
| Previous Owner | $134,995 | FHA | |
| Previous Owner | $43,467 | Unknown | |
| Closed | $22,000 | No Value Available |
Property History
| Date | Event | Price | Change | Sq Ft Price |
|---|---|---|---|---|
| 06/15/2022 06/15/22 | Sold | $220,000 | 0.0% | $213 / Sq Ft |
| 05/16/2022 05/16/22 | Pending | -- | -- | -- |
| 05/15/2022 05/15/22 | Price Changed | $220,000 | +16.4% | $213 / Sq Ft |
| 05/13/2022 05/13/22 | For Sale | $189,000 | +36.0% | $183 / Sq Ft |
| 11/30/2017 11/30/17 | Sold | $139,000 | -7.3% | $135 / Sq Ft |
| 11/30/2017 11/30/17 | Pending | -- | -- | -- |
| 09/18/2017 09/18/17 | For Sale | $149,900 | -- | $145 / Sq Ft |
Tax History Compared to Growth
Tax History
| Year | Tax Paid | Tax Assessment Tax Assessment Total Assessment is a certain percentage of the fair market value that is determined by local assessors to be the total taxable value of land and additions on the property. | Land | Improvement |
|---|---|---|---|---|
| 2024 | $3,686 | $187,400 | $33,900 | $153,500 |
| 2023 | $3,754 | $187,400 | $33,900 | $153,500 |
| 2022 | $3,726 | $159,300 | $29,600 | $129,700 |
| 2021 | $3,598 | $159,300 | $29,600 | $129,700 |
| 2020 | $3,738 | $144,200 | $26,700 | $117,500 |
| 2019 | $3,908 | $144,200 | $26,700 | $117,500 |
| 2018 | $3,134 | $126,500 | $23,000 | $103,500 |
| 2017 | $2,990 | $126,500 | $23,000 | $103,500 |
| 2016 | $2,908 | $119,100 | $21,400 | $97,700 |
| 2015 | $2,908 | $119,100 | $21,400 | $97,700 |
| 2014 | $2,780 | $117,500 | $20,700 | $96,800 |
Agents Affiliated with this Home
-
David Welch

Seller's Agent in 2022
David Welch
RE/MAX
(515) 201-4203
2 in this area
264 Total Sales
-
Rocio Hermosillo

Buyer's Agent in 2022
Rocio Hermosillo
EXP Realty, LLC
(515) 657-0766
10 in this area
254 Total Sales
-
K
Seller's Agent in 2017
Kim McMaster
Platinum Realty LLC
-
Taylor Marvin

Buyer's Agent in 2017
Taylor Marvin
Real Broker, LLC
(515) 669-3592
55 Total Sales
Map
Source: Des Moines Area Association of REALTORS®
MLS Number: 548109
APN: 120-04472005000
- 108 E Philip St
- 126 E Maxwelton Dr
- 204 E Philip St
- 16 E Leach Ave
- 4508 SE 3rd St
- 211 E Leach Ave
- 320 Wilmers Ave
- 208 Mckinley Ave
- 4600 SW 5th St
- 518 Maxwelton Dr
- 3811 SW 3rd St
- 424 E Leach Ave
- 703 Maxwelton Dr
- 299 Hackley Ave
- 500 Scandia Ave
- 349 E Rose Ave
- 102 E Thornton Ave
- 435 E Watrous Ave
- 4518 SE 6th St
- 3621 SW 3rd St
