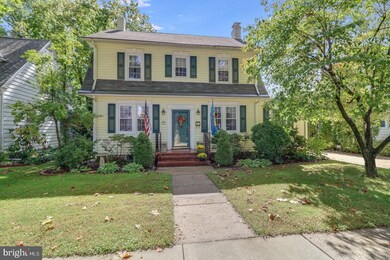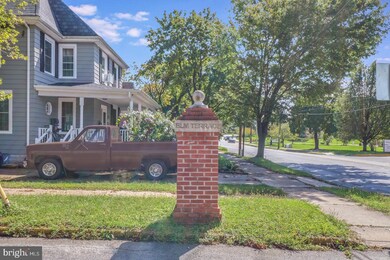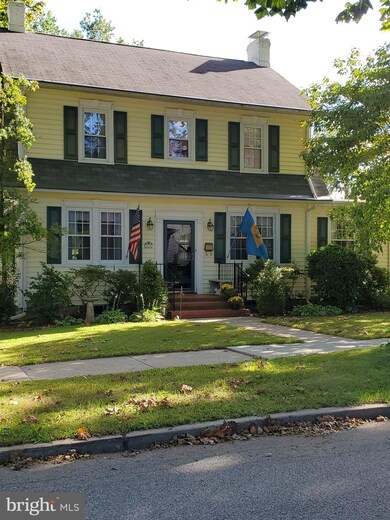
22 Elm Terrace Dover, DE 19901
Downtown Dover NeighborhoodHighlights
- Colonial Architecture
- Wood Flooring
- Sun or Florida Room
- Backs to Trees or Woods
- Attic
- 4-minute walk to First State Heritage Park
About This Home
As of January 2023Classic and comfortable , well maintained home with old world charm and extensive mature gardens, on a tree lined street in olde Dover. The gracious living room features hardwood floors, brick wood burning fireplace,The formal dining room with hardwood floor and crown molding and has large window overlooking the front yard, the study is paneled in Hardwood and has built ins and hardwood floors,the study has electric baseboard heat the remainder of the house has gas hot air heat ,the updated kitchen includes amish built cabinets,quartz counter tops, tumbled marble back splash, stainless steel appliances, ceramic floor, gas stove and features an eating area overlooking the rear yard and arbor. The 3 season room also overlooks the rear yard and garden has loads of sunny windows, and wood paneled ceiling. Up the hardwood stairs is second story with full updated bath, Primary and 2 other bedrooms, there is a pull down stair to a floored attic. The entire house features 7 1/2 " baseboard, and old world trim, updated windows, Whole house fan , finished basement. There is a detached 2 car garage with electricity and storage above, an arbor and a she shed! All this within walking distance of the hospital, government buildings , and downtown restaurants and shops
Last Agent to Sell the Property
RE/MAX 1st Choice - Middletown License #624808 Listed on: 09/30/2020
Home Details
Home Type
- Single Family
Est. Annual Taxes
- $1,979
Year Built
- Built in 1950
Lot Details
- 0.28 Acre Lot
- Lot Dimensions are 57.80 x 208.60
- Downtown Location
- Backs to Trees or Woods
- Back and Front Yard
- Property is zoned R8
Parking
- 2 Car Detached Garage
- Parking Storage or Cabinetry
- Front Facing Garage
- Garage Door Opener
- Driveway
Home Design
- Colonial Architecture
- Plaster Walls
- Shingle Roof
- Aluminum Siding
Interior Spaces
- Property has 2 Levels
- Built-In Features
- Crown Molding
- Ceiling Fan
- Brick Fireplace
- Living Room
- Formal Dining Room
- Den
- Sun or Florida Room
- Attic Fan
- Flood Lights
- Finished Basement
Kitchen
- Eat-In Kitchen
- <<selfCleaningOvenToken>>
- Range Hood
- Stainless Steel Appliances
- Disposal
Flooring
- Wood
- Carpet
Bedrooms and Bathrooms
- 3 Bedrooms
- En-Suite Primary Bedroom
Laundry
- Laundry on lower level
- Washer
- Gas Dryer
Outdoor Features
- Shed
- Outbuilding
- Porch
Utilities
- Forced Air Heating and Cooling System
- Natural Gas Water Heater
- Municipal Trash
- Cable TV Available
Community Details
- No Home Owners Association
- Olde Dover Subdivision
Listing and Financial Details
- Tax Lot 6300-000
- Assessor Parcel Number ED-05-07709-05-6300-000
Ownership History
Purchase Details
Home Financials for this Owner
Home Financials are based on the most recent Mortgage that was taken out on this home.Purchase Details
Home Financials for this Owner
Home Financials are based on the most recent Mortgage that was taken out on this home.Similar Homes in Dover, DE
Home Values in the Area
Average Home Value in this Area
Purchase History
| Date | Type | Sale Price | Title Company |
|---|---|---|---|
| Deed | $305,000 | -- | |
| Deed | $245,000 | None Available |
Mortgage History
| Date | Status | Loan Amount | Loan Type |
|---|---|---|---|
| Open | $312,015 | VA | |
| Previous Owner | $230,000 | New Conventional | |
| Previous Owner | $150,000 | Credit Line Revolving |
Property History
| Date | Event | Price | Change | Sq Ft Price |
|---|---|---|---|---|
| 01/09/2023 01/09/23 | Sold | $305,000 | +3.4% | $139 / Sq Ft |
| 11/22/2022 11/22/22 | Pending | -- | -- | -- |
| 11/18/2022 11/18/22 | For Sale | $295,000 | +20.4% | $134 / Sq Ft |
| 12/10/2020 12/10/20 | Sold | $245,000 | -2.9% | $142 / Sq Ft |
| 11/22/2020 11/22/20 | For Sale | $252,400 | +3.0% | $147 / Sq Ft |
| 11/16/2020 11/16/20 | Off Market | $245,000 | -- | -- |
| 11/15/2020 11/15/20 | For Sale | $252,400 | +3.0% | $147 / Sq Ft |
| 11/14/2020 11/14/20 | Off Market | $245,000 | -- | -- |
| 11/11/2020 11/11/20 | Price Changed | $252,400 | -1.0% | $147 / Sq Ft |
| 10/09/2020 10/09/20 | Price Changed | $254,900 | -1.9% | $148 / Sq Ft |
| 09/30/2020 09/30/20 | For Sale | $259,900 | -- | $151 / Sq Ft |
Tax History Compared to Growth
Tax History
| Year | Tax Paid | Tax Assessment Tax Assessment Total Assessment is a certain percentage of the fair market value that is determined by local assessors to be the total taxable value of land and additions on the property. | Land | Improvement |
|---|---|---|---|---|
| 2024 | $1,596 | $281,200 | $90,400 | $190,800 |
| 2023 | $1,507 | $51,200 | $14,000 | $37,200 |
| 2022 | $1,457 | $51,200 | $14,000 | $37,200 |
| 2021 | $1,404 | $51,200 | $14,000 | $37,200 |
| 2020 | $1,356 | $51,200 | $14,000 | $37,200 |
| 2019 | $1,282 | $51,200 | $14,000 | $37,200 |
| 2018 | $1,170 | $51,200 | $14,000 | $37,200 |
| 2017 | $1,150 | $51,200 | $0 | $0 |
| 2016 | $1,155 | $51,200 | $0 | $0 |
| 2015 | $1,154 | $51,200 | $0 | $0 |
| 2014 | $1,156 | $51,200 | $0 | $0 |
Agents Affiliated with this Home
-
April Love Raimond

Seller's Agent in 2023
April Love Raimond
EXP Realty, LLC
(302) 620-3340
2 in this area
225 Total Sales
-
Melanie Owens

Buyer's Agent in 2023
Melanie Owens
EXP Realty, LLC
(443) 322-6491
2 in this area
57 Total Sales
-
Corrie Robinson

Seller's Agent in 2020
Corrie Robinson
RE/MAX
(302) 598-1708
1 in this area
82 Total Sales
-
Timothy Scully
T
Buyer's Agent in 2020
Timothy Scully
Curt Scully Realty Company
(302) 753-7382
2 in this area
110 Total Sales
Map
Source: Bright MLS
MLS Number: DEKT242296
APN: 2-05-07709-05-6300-000
- 428 S Governors Ave
- 128 W North St
- 742 S State St
- 748 S State St
- 122 S Bradford St
- 135 Pine St
- 217 W Reed St
- 45 S Bradford St
- 109 S Queen St
- 305 W Reed St
- 1045 S Bradford St
- 20 Sherwood Ct
- 411 W Reed St
- 100 Red Haven Way
- 212 W Division St
- 100 Ridgley Blvd
- 105 Ridgley Blvd
- 104 Ridgley Blvd
- 16 S New St
- 201 Orchard Ave






