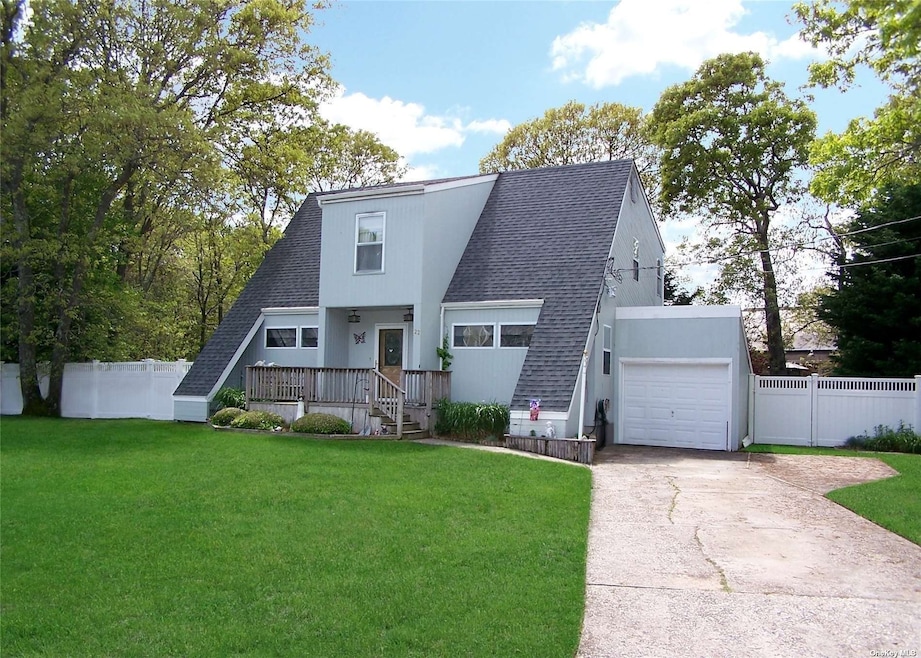
22 Golden Gate Ct Shirley, NY 11967
Shirley NeighborhoodHighlights
- Beach Access
- Cape Cod Architecture
- Main Floor Bedroom
- Above Ground Pool
- Deck
- Granite Countertops
About This Home
As of October 2024Welcome to your Beach House! This One of a Kind Home is not your typical Cookie Cutter house. Its Unique Style and layout boasted approximately 2400 square feet of living space. Enjoy Your Private Oasis located in the Exclusive St. George Terrace Development in Shirley! St. George Terrace features a Private Beach for Residents along with the Historic St. George Manor on one side and the Wertheim National Wildlife Refuge on the other side. This Beautifully kept Home has Prime Location to Smith Point Beach and Campgrounds as well as Shirley Beach and splash pad, and a marina. But wait, there's More! Step Outside and take a Dip in the Pool, Soak-Up the Sun on the Large Attached Deck or take a Midday Snooze under the Awning. Turn your Dreams into a Reality! Best of all..... NO FLOOD INSURANCE REQUIRED!!!
Last Agent to Sell the Property
Coldwell Banker M&D Good Life Brokerage Phone: 631-399-5300 License #40HI1071532 Listed on: 05/21/2024

Home Details
Home Type
- Single Family
Est. Annual Taxes
- $8,880
Year Built
- Built in 1987
Lot Details
- 0.3 Acre Lot
- Cul-De-Sac
- East Facing Home
- Back Yard Fenced
- Sprinkler System
Parking
- 1 Car Attached Garage
- Driveway
Home Design
- Cape Cod Architecture
- Frame Construction
- Wood Siding
Interior Spaces
- 2,400 Sq Ft Home
- 2-Story Property
- Formal Dining Room
- Wall to Wall Carpet
- Unfinished Basement
- Basement Fills Entire Space Under The House
Kitchen
- Oven
- Dishwasher
- Granite Countertops
Bedrooms and Bathrooms
- 5 Bedrooms
- Main Floor Bedroom
Laundry
- Dryer
- Washer
Outdoor Features
- Above Ground Pool
- Beach Access
- Deck
- Porch
Schools
- John S Hobart Elementary School
- William Paca Middle School
- William Floyd High School
Utilities
- Window Unit Cooling System
- Baseboard Heating
- Heating System Uses Oil
- Cesspool
Listing and Financial Details
- Legal Lot and Block 31 / 3001
- Assessor Parcel Number 0200-980-30-01-00-031-000
Ownership History
Purchase Details
Home Financials for this Owner
Home Financials are based on the most recent Mortgage that was taken out on this home.Purchase Details
Similar Homes in Shirley, NY
Home Values in the Area
Average Home Value in this Area
Purchase History
| Date | Type | Sale Price | Title Company |
|---|---|---|---|
| Deed | $126,000 | -- |
Mortgage History
| Date | Status | Loan Amount | Loan Type |
|---|---|---|---|
| Open | $195,000 | Stand Alone Refi Refinance Of Original Loan | |
| Closed | $10,127 | Unknown | |
| Closed | $184,500 | Unknown | |
| Closed | $44,352 | Stand Alone Second | |
| Closed | $119,700 | No Value Available |
Property History
| Date | Event | Price | Change | Sq Ft Price |
|---|---|---|---|---|
| 10/22/2024 10/22/24 | Sold | $546,000 | 0.0% | $228 / Sq Ft |
| 08/19/2024 08/19/24 | Pending | -- | -- | -- |
| 08/15/2024 08/15/24 | Off Market | $546,000 | -- | -- |
| 07/25/2024 07/25/24 | Off Market | $499,000 | -- | -- |
| 07/25/2024 07/25/24 | For Sale | $499,000 | 0.0% | $208 / Sq Ft |
| 07/24/2024 07/24/24 | For Sale | $499,000 | -- | $208 / Sq Ft |
Tax History Compared to Growth
Tax History
| Year | Tax Paid | Tax Assessment Tax Assessment Total Assessment is a certain percentage of the fair market value that is determined by local assessors to be the total taxable value of land and additions on the property. | Land | Improvement |
|---|---|---|---|---|
| 2023 | $8,010 | $2,125 | $240 | $1,885 |
| 2022 | $8,484 | $2,125 | $240 | $1,885 |
| 2021 | $8,484 | $2,125 | $240 | $1,885 |
| 2020 | $8,686 | $2,125 | $240 | $1,885 |
| 2019 | $8,686 | $0 | $0 | $0 |
| 2018 | $8,333 | $2,125 | $240 | $1,885 |
| 2017 | $8,333 | $2,125 | $240 | $1,885 |
| 2016 | $8,347 | $2,125 | $240 | $1,885 |
| 2015 | -- | $2,225 | $240 | $1,985 |
| 2014 | -- | $2,325 | $240 | $2,085 |
Agents Affiliated with this Home
-
Maria Smith

Seller's Agent in 2024
Maria Smith
Coldwell Banker M&D Good Life
(516) 606-5150
10 in this area
30 Total Sales
-
Monica Ghanbari

Buyer's Agent in 2024
Monica Ghanbari
Coldwell Banker M&D Good Life
(631) 891-8340
2 in this area
15 Total Sales
Map
Source: OneKey® MLS
MLS Number: KEY3567975
APN: 0200-980-30-01-00-031-000
- 16 Sagewood Dr
- 288 William Floyd Pkwy
- 2 Brushwood Dr
- 20 Hurstwood Rd
- 29 Thornwood Dr
- 4 Allanwood Dr
- 0 Baybright Dr W
- 0 Maplewood Dr
- 10 Brushwood Dr
- 17 Pinetree Dr
- 20 Brushwood Dr
- 205 William Floyd Pkwy
- 3 Carmen View Dr
- 24 Palmetto Dr
- 10 Deer Path
- 89 Baybright Dr E
- 26 Arpage Dr E
- 69 Pinewood Dr
- 105 Parkview Dr
- 516 Neighborhood Rd
