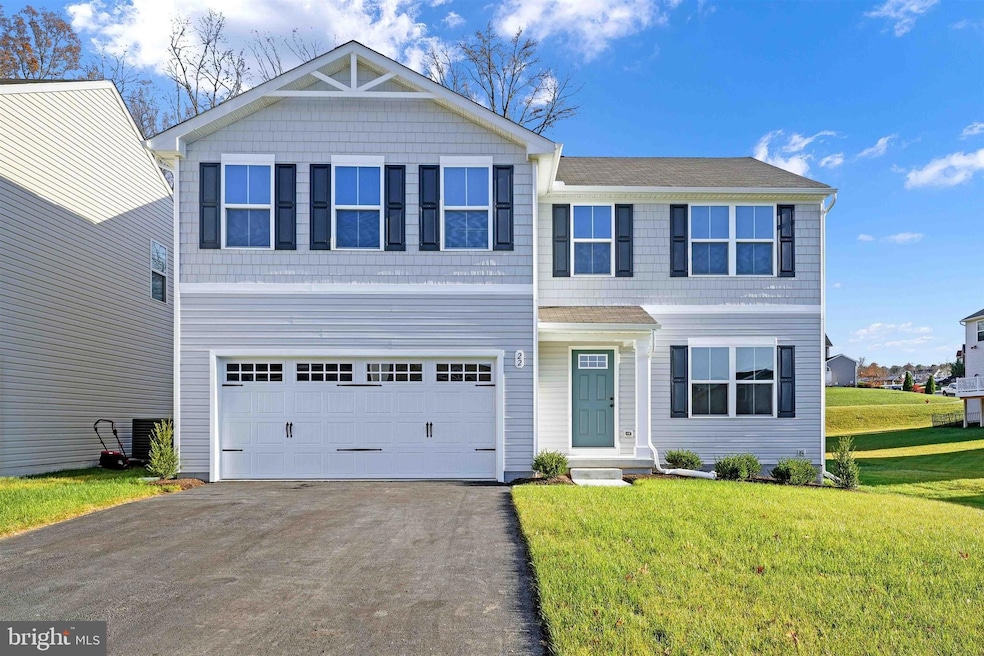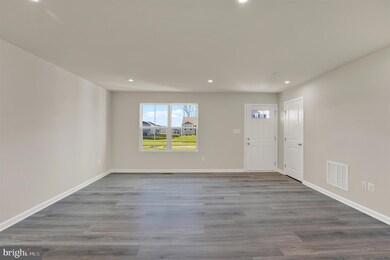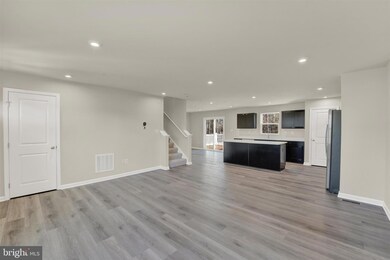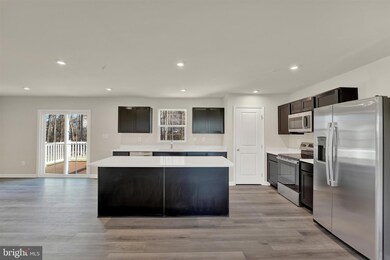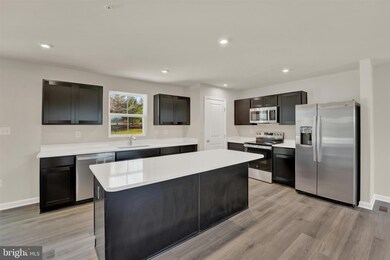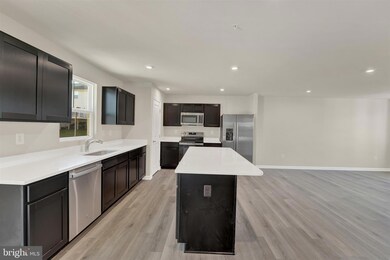
22 Goldspire Dr Elkton, MD 21921
Highlights
- New Construction
- Loft
- Community Pool
- Traditional Architecture
- Great Room
- Den
About This Home
As of February 2025IMMEDIATE DELIVERY!!!!.......Cecil County’s best selling new home community. With neighborhood amenities which include a clubhouse, swimming pool, splashpads, picnic pavilions, playgrounds, and dog parks—Ridgely Forest affords you the opportunity to vacation right at home.
The Elder has it all. Step inside this 2-car garage single-family home, where a sprawling great room adjoins a gourmet kitchen with a large island that overlooks the dining area. A versatile flex room is ideal for a home office, hobby area or play space. Upstairs there are 4 gracious bedrooms and a loft area. The Primary Suite features 2 walk-in closets and a luxurious bathroom......with dual vanities and a walk-in shower. Complete the unfinished basement for more living space to enjoy all that The Elder has to offer. Ryan Homes is currently including all appliances and quartz countertops in this home..... as well as a fully sodded yard, with a one year lawn treatment program! Includes a 10X14 composite deck.....great for entertaining!!!!
Take advantage of our flexible financing options with NVR Mortgage, which makes closing on your NEW home more affordable than ever.
Experience the boundless natural beauty of Cecil County. From its rich maritime history to its beautiful green agricultural vistas, you will love living here at Ridgely Forest. Enjoy local shopping, with North East’s charming Main Street featuring cozy restaurants, pubs, specialty shops and more.
Come see what Ridgely Forest has to offer you. If you are looking for an affordable community nestled in the heart of North East, then schedule your visit today!
Home Details
Home Type
- Single Family
Year Built
- Built in 2025 | New Construction
Lot Details
- 7,020 Sq Ft Lot
- Property is in excellent condition
HOA Fees
- $40 Monthly HOA Fees
Parking
- 2 Car Attached Garage
- 2 Driveway Spaces
- Garage Door Opener
Home Design
- Traditional Architecture
- Vinyl Siding
- Concrete Perimeter Foundation
Interior Spaces
- 2,203 Sq Ft Home
- Property has 3 Levels
- Entrance Foyer
- Great Room
- Dining Room
- Den
- Loft
- Unfinished Basement
- Basement Fills Entire Space Under The House
Kitchen
- Electric Oven or Range
- Microwave
- Dishwasher
- Stainless Steel Appliances
- Disposal
Bedrooms and Bathrooms
- 4 Bedrooms
- En-Suite Primary Bedroom
Laundry
- Laundry Room
- Laundry on upper level
- Dryer
- Washer
Schools
- North East Elementary And Middle School
- North East High School
Utilities
- Central Heating and Cooling System
- Electric Water Heater
Listing and Financial Details
- Tax Lot BLNRS6021SPEC
Community Details
Overview
- Built by RYAN HOMES
- Ridgely Forest Subdivision, Elder Floorplan
Recreation
- Community Pool
Map
Similar Homes in Elkton, MD
Home Values in the Area
Average Home Value in this Area
Property History
| Date | Event | Price | Change | Sq Ft Price |
|---|---|---|---|---|
| 02/20/2025 02/20/25 | Sold | $419,990 | 0.0% | $191 / Sq Ft |
| 12/21/2024 12/21/24 | Pending | -- | -- | -- |
| 12/12/2024 12/12/24 | Price Changed | $419,990 | -1.2% | $191 / Sq Ft |
| 11/25/2024 11/25/24 | Price Changed | $424,990 | -3.4% | $193 / Sq Ft |
| 10/31/2024 10/31/24 | For Sale | $439,990 | -- | $200 / Sq Ft |
Source: Bright MLS
MLS Number: MDCC2014912
- 64 Honeylocust Cir
- 10 Corktree Ln
- 10 Blackgum Rd
- 7 Olive Way
- 30 Sugarberry Dr
- 102 Magnolia Dr
- 330 Magnolia Dr
- 314 Magnolia Dr
- 27 Juniper Cir
- 3 Sweet Leaf Ct
- 20 Nimitz Ct
- 10 Green Brier Ct
- 0 Mallory Way Unit MDCC169342
- 0 Mallory Way Unit MDCC2003990
- 1 Augusta Loop
- 592 Mechanics Valley Rd
- 3 Mallory Way
- 14 Mallory Way Unit WYNDHAM
- 405 Merrey St
- parcel # 66 Rolling Mill Ln
