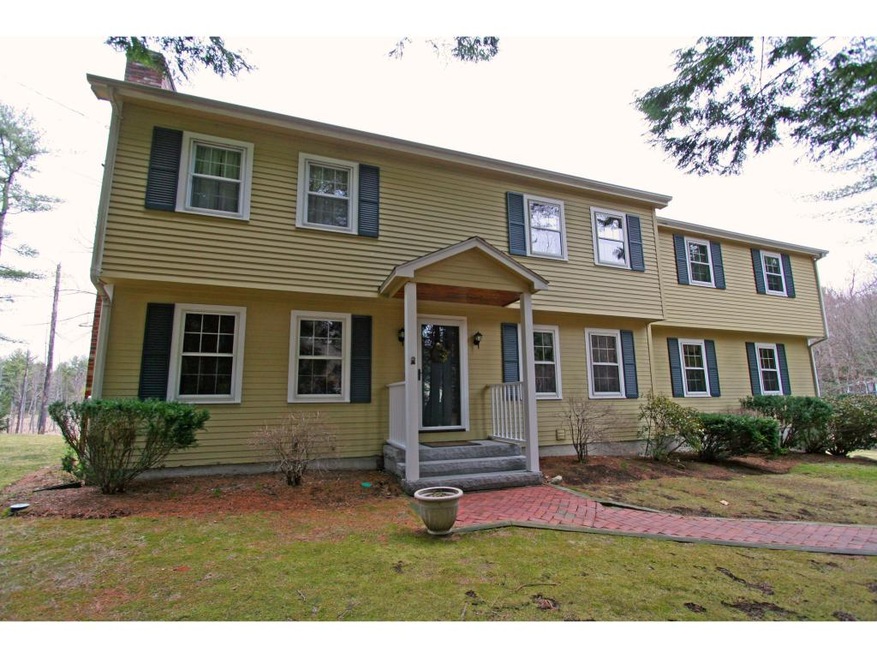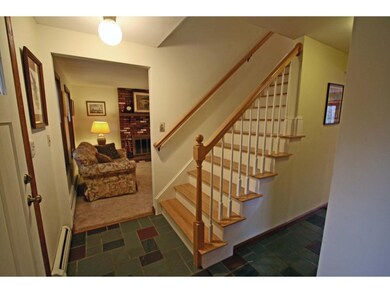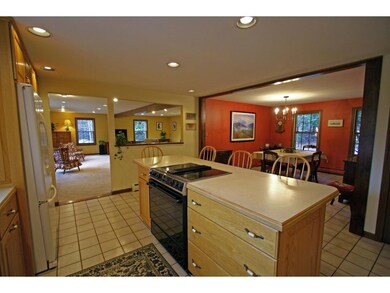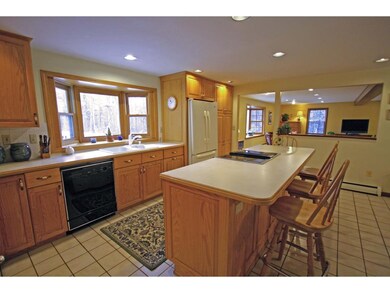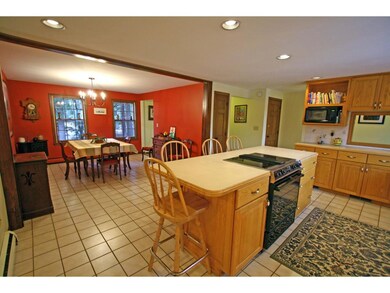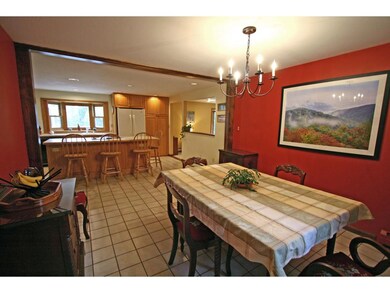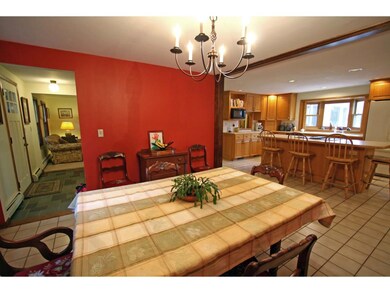
22 Greatstone Dr MerriMacK, NH 03054
Estimated Value: $757,000 - $833,570
Highlights
- In Ground Pool
- 2.39 Acre Lot
- Pond
- Waterfront
- Deck
- Vaulted Ceiling
About This Home
As of June 2016This 5 bedroom home offers the picture perfect location! Set at the end of a cul-de-sac in a desirable neighborhood - the house overlooks the picturesque marshlands that offer beauty all year long! Watch the otters play as you sit in your 8 person hot tub in the stunning sunroom w/sliders leading to the private deck overlooking the fully fenced in-ground pool. Watch the turtles & beaver from the kitchen - a wonderful space w/center island/breakfast bar, tile floor, tile backplash & eat-in area open to both the formal dining rm & the expansive family rm! The formal living rm is warm & inviting w/brick FP. Spacious master, 4 add'l bdrms all w/amazing closet space. The finished LL offers a multitude of uses & spaces - plus a storage rm w/garage door to the backyard, ideal for storing all your yard/pool equipment. All the bathrooms have been beautifully updated! This home is immaculate, 7 zone heat, irrigation, wired for generator, heated front walkway, 2 sheds, the list goes on!
Last Agent to Sell the Property
Coldwell Banker Realty Nashua License #048357 Listed on: 03/28/2016

Home Details
Home Type
- Single Family
Est. Annual Taxes
- $11,079
Year Built
- 1981
Lot Details
- 2.39 Acre Lot
- Waterfront
- Cul-De-Sac
- Landscaped
- Level Lot
- Irrigation
Parking
- 2 Car Direct Access Garage
- Automatic Garage Door Opener
Home Design
- Concrete Foundation
- Wood Frame Construction
- Shingle Roof
- Wood Siding
- Clap Board Siding
Interior Spaces
- 2-Story Property
- Central Vacuum
- Vaulted Ceiling
- Ceiling Fan
- Skylights
- Wood Burning Fireplace
- Water Views
- Attic
Kitchen
- Electric Range
- Dishwasher
- Kitchen Island
Flooring
- Wood
- Carpet
- Tile
Bedrooms and Bathrooms
- 5 Bedrooms
- Walk-In Closet
- Bathroom on Main Level
Laundry
- Laundry on main level
- Dryer
- Washer
Finished Basement
- Walk-Out Basement
- Basement Fills Entire Space Under The House
- Connecting Stairway
- Basement Storage
- Natural lighting in basement
Accessible Home Design
- Hard or Low Nap Flooring
Pool
- In Ground Pool
- Spa
Outdoor Features
- Pond
- Deck
- Outbuilding
Utilities
- Zoned Heating and Cooling
- Hot Water Heating System
- Heating System Uses Oil
- Generator Hookup
- 200+ Amp Service
- 60 Amp Service
- Private Water Source
- Septic Tank
- Private Sewer
- Leach Field
Ownership History
Purchase Details
Home Financials for this Owner
Home Financials are based on the most recent Mortgage that was taken out on this home.Purchase Details
Home Financials for this Owner
Home Financials are based on the most recent Mortgage that was taken out on this home.Similar Homes in the area
Home Values in the Area
Average Home Value in this Area
Purchase History
| Date | Buyer | Sale Price | Title Company |
|---|---|---|---|
| Pelletier Jeffrey A | $412,533 | -- | |
| Pugh Stephen R | $375,000 | -- |
Mortgage History
| Date | Status | Borrower | Loan Amount |
|---|---|---|---|
| Open | Pelletier Jeffrey A | $337,200 | |
| Closed | Pelletier Jeffrey A | $350,625 | |
| Previous Owner | Pugh Stephen R | $247,000 | |
| Previous Owner | Pugh Stephen R | $265,000 | |
| Previous Owner | Pugh Stephen R | $255,000 | |
| Previous Owner | Pugh Stephen R | $255,000 |
Property History
| Date | Event | Price | Change | Sq Ft Price |
|---|---|---|---|---|
| 06/01/2016 06/01/16 | Sold | $412,500 | -2.9% | $101 / Sq Ft |
| 04/08/2016 04/08/16 | Pending | -- | -- | -- |
| 03/28/2016 03/28/16 | For Sale | $425,000 | -- | $104 / Sq Ft |
Tax History Compared to Growth
Tax History
| Year | Tax Paid | Tax Assessment Tax Assessment Total Assessment is a certain percentage of the fair market value that is determined by local assessors to be the total taxable value of land and additions on the property. | Land | Improvement |
|---|---|---|---|---|
| 2024 | $11,079 | $535,500 | $225,600 | $309,900 |
| 2023 | $10,221 | $525,500 | $225,600 | $299,900 |
| 2022 | $9,133 | $525,500 | $225,600 | $299,900 |
| 2021 | $9,023 | $525,500 | $225,600 | $299,900 |
| 2020 | $9,545 | $396,700 | $167,300 | $229,400 |
| 2019 | $9,572 | $396,700 | $167,300 | $229,400 |
| 2018 | $9,568 | $396,700 | $167,300 | $229,400 |
| 2017 | $9,271 | $396,700 | $167,300 | $229,400 |
| 2016 | $9,041 | $396,700 | $167,300 | $229,400 |
| 2015 | $8,810 | $356,400 | $138,300 | $218,100 |
| 2014 | $8,586 | $356,400 | $138,300 | $218,100 |
| 2013 | $8,230 | $344,200 | $142,200 | $202,000 |
Agents Affiliated with this Home
-
Deb Farrow

Seller's Agent in 2016
Deb Farrow
Coldwell Banker Realty Nashua
(603) 494-3877
5 in this area
94 Total Sales
-
Steven J. Mayo

Buyer's Agent in 2016
Steven J. Mayo
Keller Williams Gateway Realty
(603) 391-7373
16 in this area
83 Total Sales
Map
Source: PrimeMLS
MLS Number: 4478846
APN: MRMK-000006B-000016
- 24 Profile Dr
- 54-A Parkhurst Rd
- 24 Longa Rd
- 28B Shore Dr
- 40 Captain Bannon Cir
- 14 Captain Bannon Cir
- 19 Captain Bannon Cir
- 11 Clark Island Rd
- 27 Grafton Dr
- 9 Carriage Ln
- 8 Bowman Ct
- 4 Norton St
- 32 Valleyview Dr
- 70 Broadway
- 3 Powderhouse Rd
- 60 Colonel Daniels Dr
- 157 Bedford Rd
- 3 Timber Ln
- 167 Bedford Rd
- 19 Turkey Hill Rd
- 22 Greatstone Dr
- 26 Greatstone Dr
- 20 Greatstone Dr
- 25 Greatstone Dr
- 23 Greatstone Dr
- 27 Greatstone Dr
- 28 Greatstone Dr
- 18 Greatstone Dr
- 3 Pebble Ct
- 21 Greatstone Dr
- 4 Pebble Ct
- 16 Greatstone Dr
- 30 Greatstone Dr
- 29 Greatstone Dr
- 19 Greatstone Dr
- 5 Pebble Ct
- 2 Goldstone Cir
- 17 Greatstone Dr
- 6 Pebble Ct
- 6 Pebble Ct Unit 15
