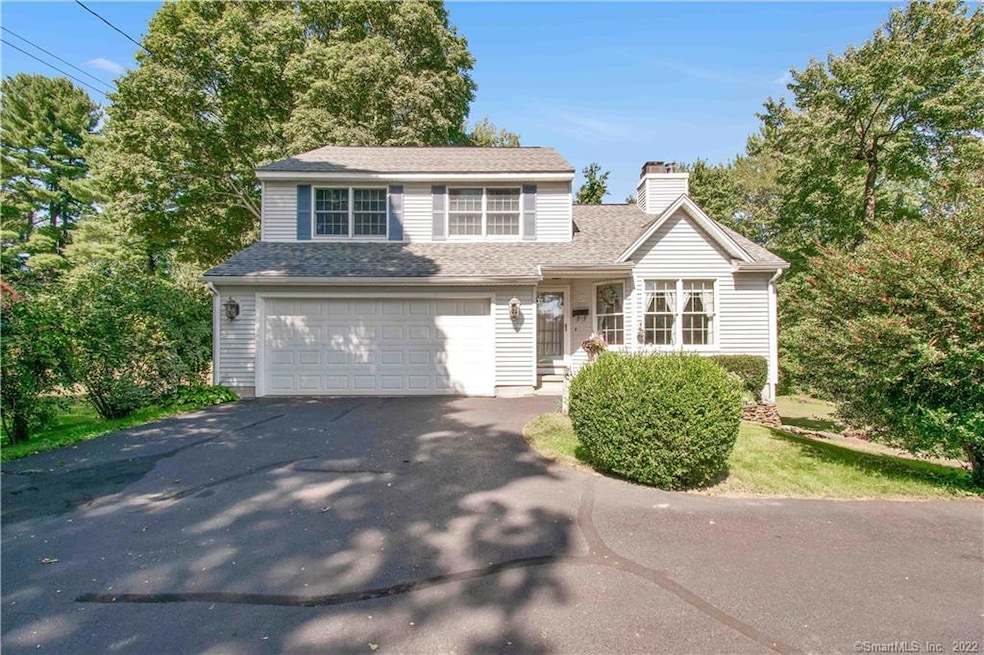
22 Grove St Enfield, CT 06082
Estimated Value: $375,000 - $441,000
Highlights
- Open Floorplan
- Partially Wooded Lot
- 1 Fireplace
- Colonial Architecture
- Attic
- No HOA
About This Home
As of November 2019Wonderful Hazardville location!! Nicely maintained and situated on a half acre lot this house is located at the end of the street which makes this property quiet and private! There's also a versatile first floor because there's a sun filled bedroom which could also be used as an office and/or den. Located off the kitchen is a full bathroom with shower stall and laundry. New 50 yr roof and newer furnace with a whole house humidifier. Central AC and central vac. The living room offers cathedral ceilings, fireplace and new beech wood flooring all open to the eat-in kitchen with a center island, granite countertops, tile backsplash, stainless steel appliances and pantries and cabinets galore for ample storage space! All new carpeting can be found in the 3 bedrooms located on the second floor with the master bedroom having direct access to the hallway bathroom and a HUGE walk-in closet! The screened porch is conveniently located off the kitchen for easy entertaining, has a ceiling fan and overlooks the private, fenced back yard with a patio and Pergola . 200 amp circuit breakers, walk out basement, Anderson windows and motion sensor controlled lights in the garage, back yard, front porch and walkout basement. Just minutes to the park, school, highway, shopping and the Scantic River park with nature trails and swimming. Quality built by Letourneau Builders! A wonderful property that is a pleasure to view!
Home Details
Home Type
- Single Family
Est. Annual Taxes
- $5,855
Year Built
- Built in 1996
Lot Details
- 0.48 Acre Lot
- Stone Wall
- Partially Wooded Lot
- Property is zoned R33
Home Design
- Colonial Architecture
- Contemporary Architecture
- Concrete Foundation
- Frame Construction
- Asphalt Shingled Roof
- Vinyl Siding
Interior Spaces
- 1,692 Sq Ft Home
- Open Floorplan
- Central Vacuum
- 1 Fireplace
- Thermal Windows
- Screened Porch
- Attic or Crawl Hatchway Insulated
- Storm Doors
Kitchen
- Oven or Range
- Range Hood
- Microwave
- Dishwasher
- Disposal
Bedrooms and Bathrooms
- 4 Bedrooms
- 2 Full Bathrooms
Laundry
- Laundry on main level
- Dryer
- Washer
Basement
- Walk-Out Basement
- Basement Fills Entire Space Under The House
- Crawl Space
Parking
- 2 Car Attached Garage
- Automatic Garage Door Opener
- Driveway
Outdoor Features
- Shed
- Rain Gutters
Location
- Property is near shops
- Property is near a golf course
Schools
- Hazardville Elementary School
- J. F. Kennedy Middle School
- Enfield High School
Utilities
- Central Air
- Humidifier
- Hot Water Heating System
- Heating System Uses Oil
- Hot Water Circulator
- Electric Water Heater
- Fuel Tank Located in Basement
- Cable TV Available
Community Details
- No Home Owners Association
Ownership History
Purchase Details
Home Financials for this Owner
Home Financials are based on the most recent Mortgage that was taken out on this home.Similar Homes in Enfield, CT
Home Values in the Area
Average Home Value in this Area
Purchase History
| Date | Buyer | Sale Price | Title Company |
|---|---|---|---|
| Lennon Ames M | $259,900 | -- |
Mortgage History
| Date | Status | Borrower | Loan Amount |
|---|---|---|---|
| Open | Corbin Ernest | $110,000 | |
| Previous Owner | Corbin Ernest | $200,000 | |
| Previous Owner | Corbin Ernest | $128,000 |
Property History
| Date | Event | Price | Change | Sq Ft Price |
|---|---|---|---|---|
| 11/15/2019 11/15/19 | Sold | $259,900 | 0.0% | $154 / Sq Ft |
| 09/26/2019 09/26/19 | Pending | -- | -- | -- |
| 09/19/2019 09/19/19 | For Sale | $259,900 | -- | $154 / Sq Ft |
Tax History Compared to Growth
Tax History
| Year | Tax Paid | Tax Assessment Tax Assessment Total Assessment is a certain percentage of the fair market value that is determined by local assessors to be the total taxable value of land and additions on the property. | Land | Improvement |
|---|---|---|---|---|
| 2024 | $7,141 | $211,200 | $53,400 | $157,800 |
| 2023 | $7,088 | $211,200 | $53,400 | $157,800 |
| 2022 | $6,524 | $211,200 | $53,400 | $157,800 |
| 2021 | $6,294 | $167,520 | $44,250 | $123,270 |
| 2020 | $5,863 | $157,100 | $44,250 | $112,850 |
| 2019 | $5,855 | $157,100 | $44,250 | $112,850 |
| 2018 | $5,698 | $157,100 | $44,250 | $112,850 |
| 2017 | $5,354 | $157,100 | $44,250 | $112,850 |
| 2016 | $5,150 | $154,370 | $44,250 | $110,120 |
| 2015 | $4,992 | $154,370 | $44,250 | $110,120 |
| 2014 | $4,867 | $154,370 | $44,250 | $110,120 |
Agents Affiliated with this Home
-
Michele Lizee

Seller's Agent in 2019
Michele Lizee
Century 21 AllPoints Realty
(860) 559-7344
45 in this area
101 Total Sales
-
Steve Travali

Buyer's Agent in 2019
Steve Travali
Century 21 AllPoints Realty
(860) 930-6960
47 in this area
119 Total Sales
Map
Source: SmartMLS
MLS Number: 170235934
APN: ENFI-000092-000000-000035
- 13 Oak St
- 287 Hazard Ave
- 110 N Maple St
- 54 Oldefield Farms Unit 54
- 35 Oldefield Farms
- 19 Powder Hill Rd
- 4 Meacham Dr Unit 4
- 9 Wilson Ct
- 6 Partridge Run
- 98 Columbia Rd
- 41 Monroe Rd
- 242 Elm St
- 5 Brook Rd
- 64 the Laurels
- 53 the Laurels
- 15 Oakwood St
- 6 Salerno Dr
- 36 Bacon Rd
- 50 Elm Meadows Unit 50
- 45 Elm Meadows
