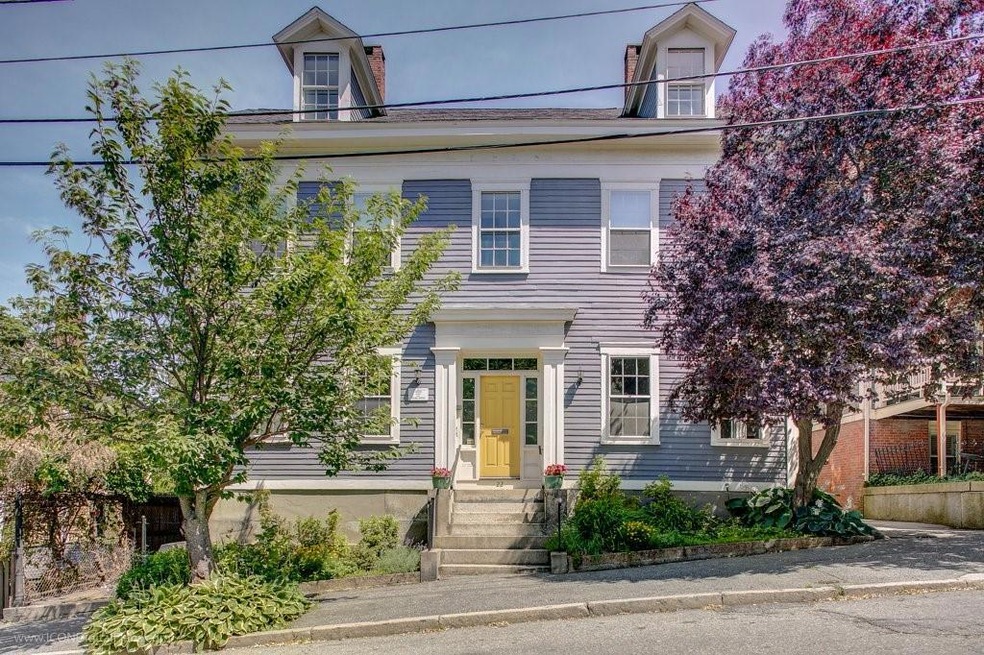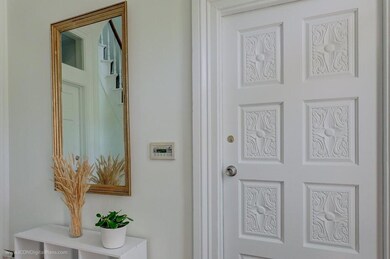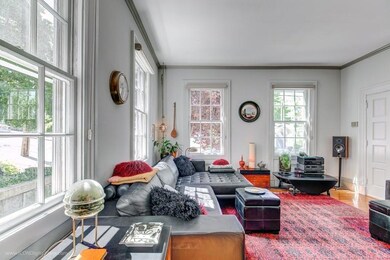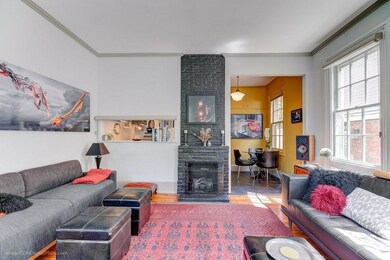
22 Halsey St Unit 3 Providence, RI 02906
College Hill NeighborhoodHighlights
- River Access
- 3 Fireplaces
- Cul-De-Sac
- Wood Flooring
- Recreation Facilities
- Storm Windows
About This Home
As of September 2022Located in College Hill, the Nathaniel and Ruth Helme House was built by the Helme family in 1846. This neighborhood is lush with mature trees, gardens and so much history. You can feel the unique character of the house the minute you walk in. The condominium extends from the front to the back, with two entrances, which gives the space a great sense of flow. Walk out the rear door and you will find yourself in a unique and beautiful "secret garden." This is an urban pocket garden in the middle of Providence. Yet, it feels private and intimate. The Sellers worked with an architect to design a series of cedar screens to create a tranquil, green space. The plants and trees are native to New England and include lilac, honeysuckle, irises, lilies and lavender, salvia and baptisia to attract pollinators. This is a wonderful extra living space from Spring to Fall. Within walking distance to India Point Park, Roger Williams Park, Brown's Granoff Center, RISD and during the Summer and Fall, the Waterfire Celebration down by the Providence River. A 10 minute walk from downtown Providence and 3 minutes away from Whole Foods and University Heights Shopping Center. Love where you live!
Last Agent to Sell the Property
Keller Williams Coastal License #RES.0040662 Listed on: 07/05/2022

Property Details
Home Type
- Condominium
Est. Annual Taxes
- $7,844
Year Built
- Built in 1846
HOA Fees
- $339 Monthly HOA Fees
Home Design
- Combination Foundation
- Wood Siding
- Clapboard
Interior Spaces
- 813 Sq Ft Home
- 4-Story Property
- 3 Fireplaces
- Fireplace Features Masonry
Kitchen
- Oven
- Range with Range Hood
- Dishwasher
- Disposal
Flooring
- Wood
- Ceramic Tile
Bedrooms and Bathrooms
- 2 Bedrooms
- 1 Full Bathroom
- Bathtub with Shower
Laundry
- Dryer
- Washer
Home Security
Parking
- 2 Parking Spaces
- No Garage
- Driveway
- Assigned Parking
Outdoor Features
- River Access
- Walking Distance to Water
- Patio
Utilities
- Forced Air Heating and Cooling System
- Heating System Uses Gas
- Tankless Water Heater
- Gas Water Heater
Additional Features
- Cul-De-Sac
- Property near a hospital
Listing and Financial Details
- Tax Lot 548-3
- Assessor Parcel Number 22HALSEYST3PROV
Community Details
Overview
- Association fees include sewer, water
- 6 Units
Amenities
- Shops
- Public Transportation
Recreation
- Recreation Facilities
Pet Policy
- Cats Allowed
Security
- Storm Windows
Ownership History
Purchase Details
Home Financials for this Owner
Home Financials are based on the most recent Mortgage that was taken out on this home.Purchase Details
Home Financials for this Owner
Home Financials are based on the most recent Mortgage that was taken out on this home.Purchase Details
Home Financials for this Owner
Home Financials are based on the most recent Mortgage that was taken out on this home.Purchase Details
Home Financials for this Owner
Home Financials are based on the most recent Mortgage that was taken out on this home.Similar Homes in Providence, RI
Home Values in the Area
Average Home Value in this Area
Purchase History
| Date | Type | Sale Price | Title Company |
|---|---|---|---|
| Warranty Deed | $369,000 | None Available | |
| Quit Claim Deed | -- | None Available | |
| Deed | $240,000 | -- | |
| Deed | $174,000 | -- | |
| Warranty Deed | $51,000 | -- |
Mortgage History
| Date | Status | Loan Amount | Loan Type |
|---|---|---|---|
| Previous Owner | $192,000 | Purchase Money Mortgage | |
| Previous Owner | $139,200 | No Value Available | |
| Previous Owner | $46,100 | No Value Available | |
| Closed | $17,400 | No Value Available |
Property History
| Date | Event | Price | Change | Sq Ft Price |
|---|---|---|---|---|
| 09/06/2022 09/06/22 | Sold | $369,000 | 0.0% | $454 / Sq Ft |
| 08/16/2022 08/16/22 | Pending | -- | -- | -- |
| 07/21/2022 07/21/22 | Price Changed | $369,000 | -7.5% | $454 / Sq Ft |
| 07/05/2022 07/05/22 | For Sale | $399,000 | +99.6% | $491 / Sq Ft |
| 06/05/2012 06/05/12 | Sold | $199,900 | -14.9% | $246 / Sq Ft |
| 05/06/2012 05/06/12 | Pending | -- | -- | -- |
| 02/24/2012 02/24/12 | For Sale | $235,000 | -- | $289 / Sq Ft |
Tax History Compared to Growth
Tax History
| Year | Tax Paid | Tax Assessment Tax Assessment Total Assessment is a certain percentage of the fair market value that is determined by local assessors to be the total taxable value of land and additions on the property. | Land | Improvement |
|---|---|---|---|---|
| 2024 | $6,044 | $329,400 | $0 | $329,400 |
| 2023 | $6,044 | $329,400 | $0 | $329,400 |
| 2022 | $5,685 | $319,400 | $0 | $319,400 |
| 2021 | $5,693 | $231,800 | $0 | $231,800 |
| 2020 | $5,693 | $231,800 | $0 | $231,800 |
| 2019 | $5,693 | $231,800 | $0 | $231,800 |
| 2018 | $6,389 | $199,900 | $0 | $199,900 |
| 2017 | $6,389 | $199,900 | $0 | $199,900 |
| 2016 | $6,389 | $199,900 | $0 | $199,900 |
| 2015 | $6,282 | $189,800 | $0 | $189,800 |
| 2014 | $6,406 | $189,800 | $0 | $189,800 |
| 2013 | $6,406 | $189,800 | $0 | $189,800 |
Agents Affiliated with this Home
-
Tracie Hall

Seller's Agent in 2022
Tracie Hall
Keller Williams Coastal
(401) 602-5162
1 in this area
91 Total Sales
-
Kimberly Winslow

Buyer's Agent in 2022
Kimberly Winslow
Residential Properties Ltd.
(401) 212-6648
7 in this area
40 Total Sales
-
S
Seller's Agent in 2012
Susan Gower
Residential Properties Ltd.
-
R
Buyer's Agent in 2012
Ronni Edmonds
C-21 Butterman & Kryston
Map
Source: State-Wide MLS
MLS Number: 1314387
APN: PROV-090548-000000-000003
- 14 Benefit St Unit G
- 150 Prospect St
- 14 Cady St
- 24 Camp St Unit 6
- 50 Barnes St
- 48 N Court St Unit 2
- 40 N Court St
- 19 Carrington Ave Unit 3
- 125 Smith St Unit 5c
- 61 Doyle Ave
- 178 Bowen St Unit 5
- 178 Bowen St Unit 6
- 178 Bowen St Unit 7
- 178 Bowen St Unit 8
- 178 Bowen St Unit 16
- 12 Daggett Ct Unit 1
- 103 Doyle Ave Unit 3
- 15 Tew Place
- 121 Doyle Ave Unit 2
- 119 Doyle Ave Unit 3






