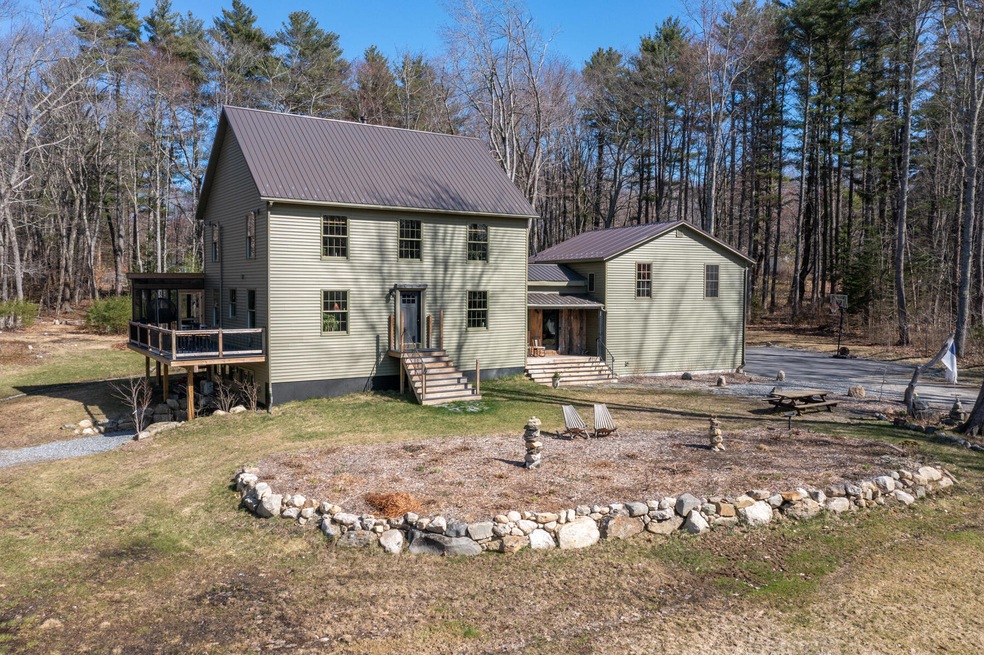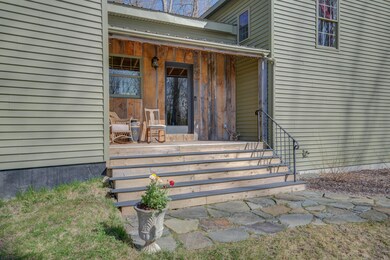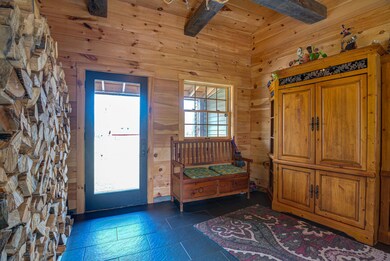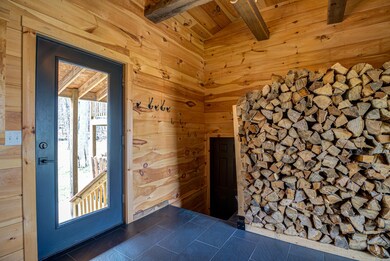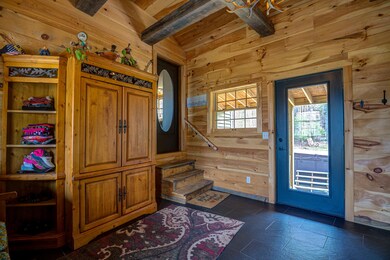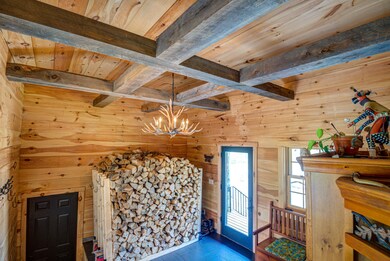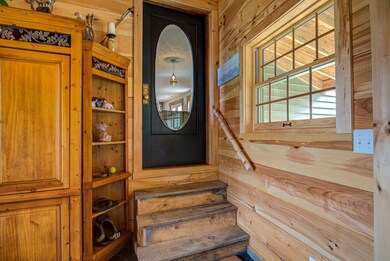This striking custom-built colonial sitting on 3.6 acres of heaven has it all! Every detail was thoughtfully chosen upon construction of this rare gem. Take in the unique traits such as the wide pine flooring, large windows with removable grids for easy cleaning, wide trim, exposed beams & open concept space. The kitchen features handcrafted concrete countertops, a large island, Viking gas range & handpicked light fixtures. On the cooler nights, cozy up in the living room with the very efficient wood stove & appreciate the grand stone mantel. Use the office space on the first level as another bedroom, workout area or meditation space & the convenient half bath includes a laundry area to keep laundry days easy! In the evenings, escape to the top level where 3 bedrooms await. The primary suite boasts views of Highland Lake, plenty of closet space, an ensuite bathroom with luxurious radiant flooring & a custom antique vanity. The one-of-kind reclaimed doors have been brought back to life to add even more charm. Perfect for guests or tenants, the in-law unit built above the garage includes an additional 2 bedrooms, 1 bath & propane stove. Tucked away down a private road, take in the Suckfish Brook running right through your backyard, & treasure the abundance of wildlife that passes through like deer, birds, fish & more. A hunter's dream, the established deer plots draw in deer with two deer-stands. The perfect space for entertaining, gather on the large deck with screened in patio, around the fire pit or for some camping down along the brook. Exercise or relax in the swim spa or venture down to Highland Lake with deeded rights to the private beach & boat slip. A short distance from Falmouth Community Park, take a hike from your door to value the views of Mt Washington on those blue-sky days. Other amenities include mature gardens with a variety of annuals & perennials, a barn for storage, two bay garage & more. Come appreciate for yourself the wonder of this property!

