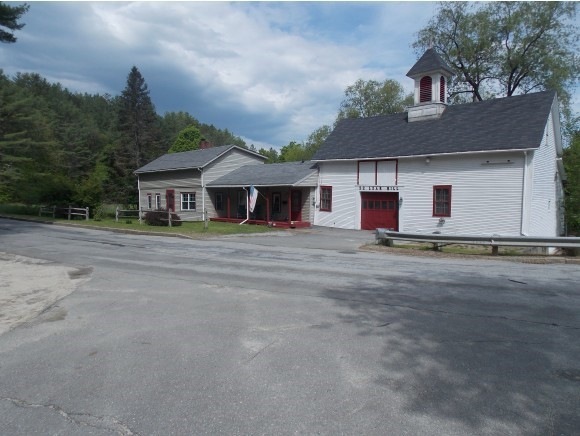
22 Lear Hill Rd Goshen, NH 03752
Estimated Value: $332,000 - $532,000
Highlights
- Barn
- Deck
- Main Floor Bedroom
- Waterfront
- Post and Beam
- Screened Porch
About This Home
As of August 2014Spacious Antique on the river. 3 bedrooms, 1 & baths, modern kitchen, laundry, screened porch, huge attached barn, lots of living space! Pellet stove in living room to keep you warm & cozy! Exposed beams in bedroom, move in condition. 2 bedroom septic design.
Last Agent to Sell the Property
Coldwell Banker LIFESTYLES Brokerage Phone: 603-748-1124 License #058589 Listed on: 05/27/2014

Last Buyer's Agent
Coldwell Banker LIFESTYLES Brokerage Phone: 603-748-1124 License #058589 Listed on: 05/27/2014

Home Details
Home Type
- Single Family
Est. Annual Taxes
- $4,089
Year Built
- Built in 1835
Lot Details
- 0.36 Acre Lot
- Waterfront
- Property fronts a private road
- Property is Fully Fenced
- Level Lot
Parking
- 1 Car Garage
Home Design
- Post and Beam
- Antique Architecture
- Stone Foundation
- Wood Frame Construction
- Shingle Roof
- Vinyl Siding
Interior Spaces
- 2,157 Sq Ft Home
- 1.75-Story Property
- Ceiling Fan
- Combination Kitchen and Dining Room
- Screened Porch
- Laundry on main level
Kitchen
- Electric Range
- Stove
- Microwave
- Dishwasher
Bedrooms and Bathrooms
- 3 Bedrooms
- Main Floor Bedroom
- Bathroom on Main Level
Unfinished Basement
- Partial Basement
- Interior Basement Entry
- Dirt Floor
Schools
- Goshen-Lempster Coop Elementary School
- Goshen Lempster County Middle School
- Newport Middle High School
Utilities
- Pellet Stove burns compressed wood to generate heat
- Baseboard Heating
- Hot Water Heating System
- Heating System Uses Oil
- 200+ Amp Service
- Private Water Source
- Drilled Well
- Septic Tank
Additional Features
- Deck
- Barn
Listing and Financial Details
- 25% Total Tax Rate
Ownership History
Purchase Details
Home Financials for this Owner
Home Financials are based on the most recent Mortgage that was taken out on this home.Purchase Details
Home Financials for this Owner
Home Financials are based on the most recent Mortgage that was taken out on this home.Similar Homes in Goshen, NH
Home Values in the Area
Average Home Value in this Area
Purchase History
| Date | Buyer | Sale Price | Title Company |
|---|---|---|---|
| King Gregg | $124,900 | -- | |
| King Gregg | $124,900 | -- | |
| Landry Mark K | $150,000 | -- | |
| Landry Mark K | $150,000 | -- |
Mortgage History
| Date | Status | Borrower | Loan Amount |
|---|---|---|---|
| Open | King Gregg | $85,000 | |
| Closed | Landry Mark K | $12,490 | |
| Previous Owner | Landry Mark K | $142,800 |
Property History
| Date | Event | Price | Change | Sq Ft Price |
|---|---|---|---|---|
| 08/11/2014 08/11/14 | Sold | $124,900 | 0.0% | $58 / Sq Ft |
| 07/12/2014 07/12/14 | Pending | -- | -- | -- |
| 05/27/2014 05/27/14 | For Sale | $124,900 | -- | $58 / Sq Ft |
Tax History Compared to Growth
Tax History
| Year | Tax Paid | Tax Assessment Tax Assessment Total Assessment is a certain percentage of the fair market value that is determined by local assessors to be the total taxable value of land and additions on the property. | Land | Improvement |
|---|---|---|---|---|
| 2024 | $3,376 | $144,770 | $32,400 | $112,370 |
| 2023 | $3,123 | $144,770 | $32,400 | $112,370 |
| 2022 | $3,189 | $144,770 | $32,400 | $112,370 |
| 2021 | $3,661 | $144,770 | $32,400 | $112,370 |
| 2020 | $3,325 | $144,770 | $32,400 | $112,370 |
| 2019 | $7,098 | $125,170 | $21,700 | $103,470 |
| 2016 | $2,679 | $125,170 | $21,700 | $103,470 |
| 2015 | $3,118 | $125,170 | $21,700 | $103,470 |
| 2014 | $3,942 | $166,840 | $30,720 | $136,120 |
| 2013 | $4,089 | $166,840 | $30,720 | $136,120 |
Agents Affiliated with this Home
-
Deane Geddes

Seller's Agent in 2014
Deane Geddes
Coldwell Banker LIFESTYLES
(603) 748-1124
4 Total Sales
Map
Source: PrimeMLS
MLS Number: 4358773
APN: GOHN-000204-000000-000016
- 491 Brook Rd
- 140 Thurber Rd
- 216 Center Rd
- 34 Grandview Rd
- Lot 11-5 Ball Park Rd
- 20 River View Rd
- 16 Pine Tree Rd
- Lot 18 River View Rd Unit 18
- 462 Unity Rd
- 44 Brook View Rd
- 42 Brook View Rd
- 40 Brook View Rd
- 45 Brook View Rd
- 43 Brook View Rd
- 41 Brook View Rd
- 39 Brook View Rd
- 37 Brook View Rd
- 36 Brook View Rd
- 34 Brook View Rd
- 32 Brook View Rd
- 22 Lear Hill Rd
- 186 Lear Hill Rd
- 186 Lear Hill Rd
- 4 Hill St
- 344 Mill Village Rd N
- 9-311 Lear Hill Rd
- 225 Mill Village Rd N
- 197 Mill Village Rd N
- 301 Mill Village Rd N
- 228 Lear Hill Rd
- 184 Mill Village Rd N
- 174 Mill Village Road -- Route 10
- 174 Mill Village Rd N
- 55 Lear Hill Rd
- 282 Mill Village Rd N
- 161 Lear Hill Rd
- 224 Mill Village Rd N
- 308 Mill Village Rd N
- 201 Lear Hill Rd
- 228 Lear Hill Rd
