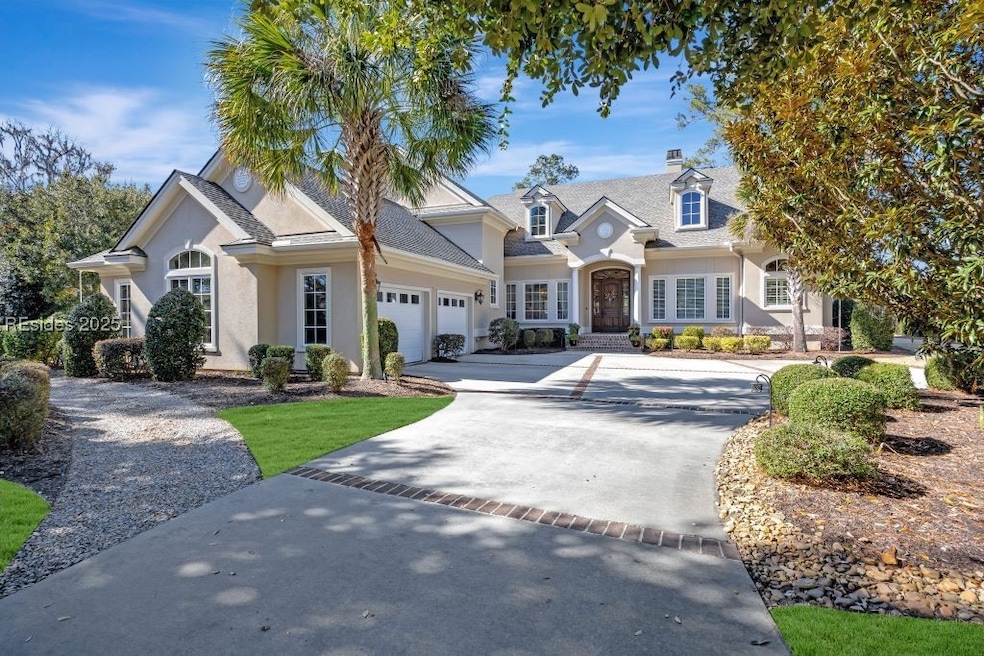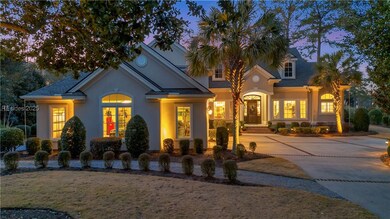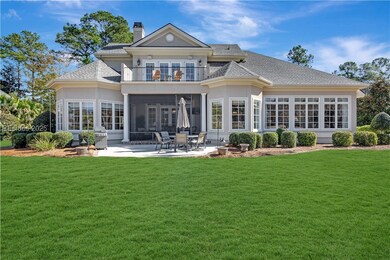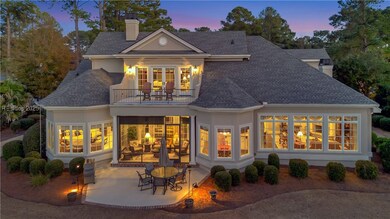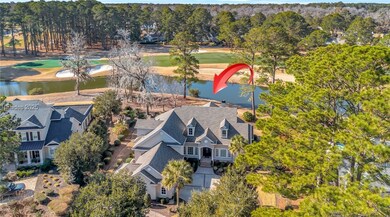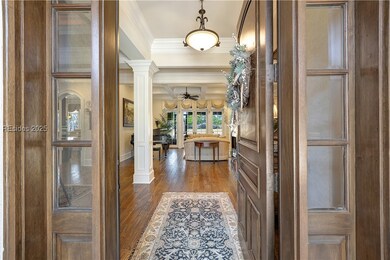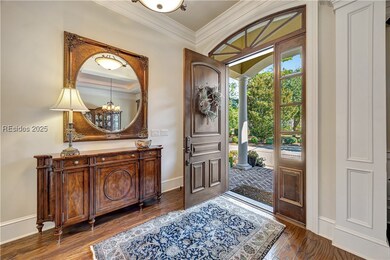
$1,550,000
- 4 Beds
- 4 Baths
- 3,252 Sq Ft
- 9 Hanover Way
- Bluffton, SC
Do not miss this exceptional, extensively upgraded (2021) home in Colleton River. Expansive views of the tidal marsh create a breathtaking backdrop to the par-three 12th green of the Jack Nicklaus course. With its open concept floor plan, featuring 4 bedrooms, 4 full baths, this home offers effortless entertainment and an inviting space you’ll never want to leave. This home is move in ready!
Kelly Ruhlin Century 21 Diamond Realty
