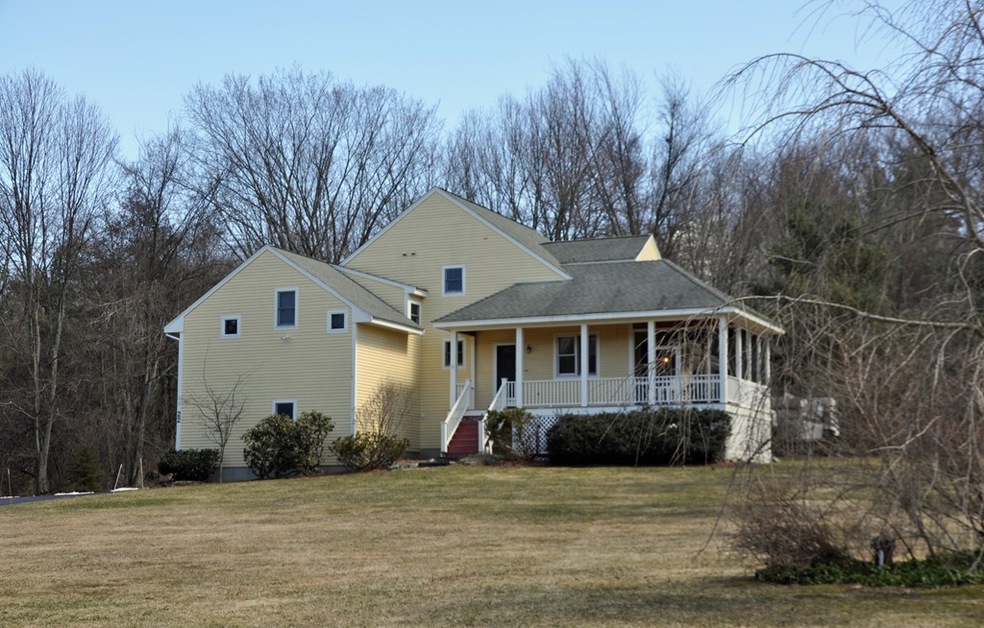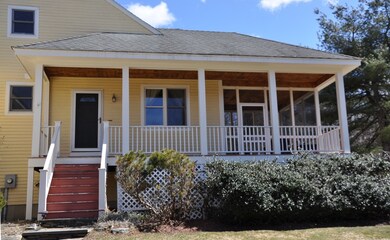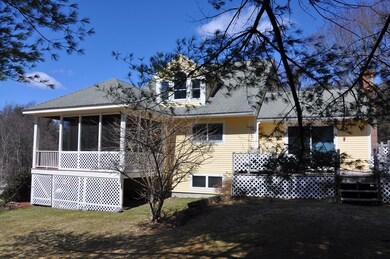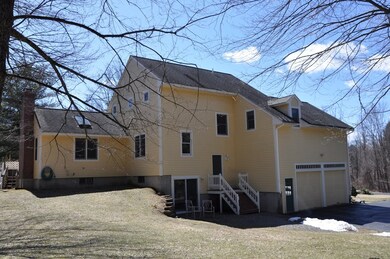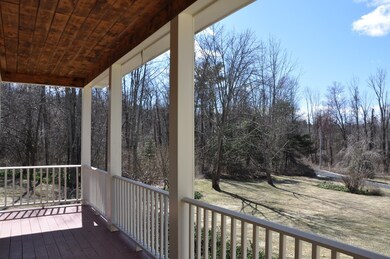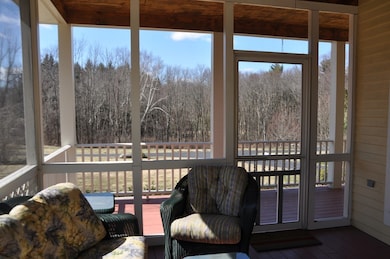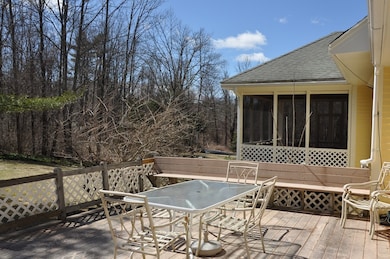
22 Linden St Boylston, MA 01505
Estimated Value: $787,501 - $862,000
Highlights
- Landscaped Professionally
- Deck
- Screened Porch
- Tahanto Regional High School Rated A-
- Wood Flooring
- Security Service
About This Home
As of June 2018Looking for tranquility in a country like setting AND an ideal commuter location? This beautiful architect designed Farmhouse has a contemporary feel and an open floor plan, perfect for your life style! The home design brings the outdoors in at every opportunity! The birch kitchen is complete with large island, breakfast bar, and pantry. Dine surrounded by nature in the screened-in porch off the dining room, overlooking the beautiful grounds. Gather in the family room with vaulted ceiling, fireplace and deck access. A spacious and private master suite includes a dressing room/nursery, plenty of closets and full bath. The house has 4 bedroom septic and currently uses 4th bedroom on first floor as den/playroom. Lots of space for play, exercise,media in finished LL walk out. Convenient mudroom area. Enjoy the outdoors relaxing on your front porch, back deck, screen porch or in the very spacious yard. All this and just minutes to Rt. 290, Worcester, Tower Hill Botanic Garden, & much more
Last Agent to Sell the Property
Coldwell Banker Realty - Northborough Listed on: 04/10/2018

Last Buyer's Agent
Thomas Creeden
Coldwell Banker Realty - Waltham License #449525070
Home Details
Home Type
- Single Family
Est. Annual Taxes
- $9,906
Year Built
- Built in 1996
Lot Details
- Year Round Access
- Landscaped Professionally
Parking
- 2 Car Garage
Interior Spaces
- Whole House Fan
- Window Screens
- Screened Porch
- Basement
Kitchen
- Built-In Oven
- Range
- Microwave
- Dishwasher
Flooring
- Wood
- Wall to Wall Carpet
- Tile
- Vinyl
Outdoor Features
- Deck
- Rain Gutters
Utilities
- Hot Water Baseboard Heater
- Heating System Uses Oil
- Oil Water Heater
- Private Sewer
- Cable TV Available
Community Details
- Security Service
Ownership History
Purchase Details
Home Financials for this Owner
Home Financials are based on the most recent Mortgage that was taken out on this home.Purchase Details
Home Financials for this Owner
Home Financials are based on the most recent Mortgage that was taken out on this home.Purchase Details
Similar Homes in the area
Home Values in the Area
Average Home Value in this Area
Purchase History
| Date | Buyer | Sale Price | Title Company |
|---|---|---|---|
| Sherblom Benjamin A | $475,000 | -- | |
| Byrd-Krueger Eric C | $441,000 | -- | |
| Lilley Frank W | $68,500 | -- |
Mortgage History
| Date | Status | Borrower | Loan Amount |
|---|---|---|---|
| Open | Sherblom Benjamin A | $325,000 | |
| Previous Owner | Byrd-Krueger Eric C | $396,900 | |
| Previous Owner | Lilley Frank W | $248,000 | |
| Previous Owner | Lilley Frank W | $90,000 | |
| Previous Owner | Lilley Frank W | $50,000 |
Property History
| Date | Event | Price | Change | Sq Ft Price |
|---|---|---|---|---|
| 06/20/2018 06/20/18 | Sold | $475,000 | 0.0% | $177 / Sq Ft |
| 04/19/2018 04/19/18 | Pending | -- | -- | -- |
| 04/10/2018 04/10/18 | For Sale | $475,000 | +7.7% | $177 / Sq Ft |
| 08/14/2012 08/14/12 | Sold | $441,000 | -1.6% | $164 / Sq Ft |
| 06/23/2012 06/23/12 | Pending | -- | -- | -- |
| 05/21/2012 05/21/12 | For Sale | $448,000 | -- | $167 / Sq Ft |
Tax History Compared to Growth
Tax History
| Year | Tax Paid | Tax Assessment Tax Assessment Total Assessment is a certain percentage of the fair market value that is determined by local assessors to be the total taxable value of land and additions on the property. | Land | Improvement |
|---|---|---|---|---|
| 2025 | $9,906 | $716,300 | $217,400 | $498,900 |
| 2024 | $9,485 | $686,800 | $217,400 | $469,400 |
| 2023 | $8,191 | $568,800 | $217,400 | $351,400 |
| 2022 | $8,725 | $550,800 | $217,400 | $333,400 |
| 2021 | $8,679 | $520,000 | $217,400 | $302,600 |
| 2020 | $2,500 | $520,600 | $219,800 | $300,800 |
| 2019 | $8,071 | $503,200 | $217,800 | $285,400 |
| 2018 | $8,194 | $489,800 | $217,800 | $272,000 |
| 2017 | $5,260 | $463,400 | $191,400 | $272,000 |
| 2016 | $9,475 | $444,800 | $178,200 | $266,600 |
| 2015 | $7,744 | $444,800 | $178,200 | $266,600 |
| 2014 | $7,288 | $419,100 | $165,000 | $254,100 |
Agents Affiliated with this Home
-
Cindy Gordon

Seller's Agent in 2018
Cindy Gordon
Coldwell Banker Realty - Northborough
(774) 249-4824
53 Total Sales
-
T
Buyer's Agent in 2018
Thomas Creeden
Coldwell Banker Realty - Waltham
-
Anna Ling Pierce

Seller's Agent in 2012
Anna Ling Pierce
Re/Max Vision
(978) 257-0297
1 in this area
34 Total Sales
Map
Source: MLS Property Information Network (MLS PIN)
MLS Number: 72306523
APN: BOYL-000042-000000-000015
- 7 Oakwood Cir Unit 15
- 1 Harmony Ln Unit 4
- 8 Burkhardt Cir Unit 8
- 4 Harmony Ln Unit 2
- 0 Stiles Rd
- 644 Main St
- 30 School St
- 5 Sewall St Unit 259
- 575 Main St Unit B
- 915 Edgebrook Dr
- 6 Diamond Hill Ave
- 233 Green St Unit A
- 233 Green St Unit B
- 233 Green St
- 11 Perry Rd
- 17 Perry Rd
- 16 Perry Rd
- 29 Barnard Hill Rd
- 1 Rams Gate Place
- 30 Bridle Path
- 22 Linden St
- 32 Linden St
- Lot 63 Compass Cir
- Lot 2 Nature's View Way
- Lot 1 Nature's View Way
- 173 Central St
- 143 Central St
- 163 Central St
- Lot B & C Linden
- 54 Linden St
- 44 Linden St
- 119 Central St
- 60 Linden St
- 62B Linden St
- Lot 38 Compass Pointe
- Lot 36 Compass Pointe
- Lot 55 Compass Pointe
- 138 Central St
- 25 Linden St
- 64 Linden St
