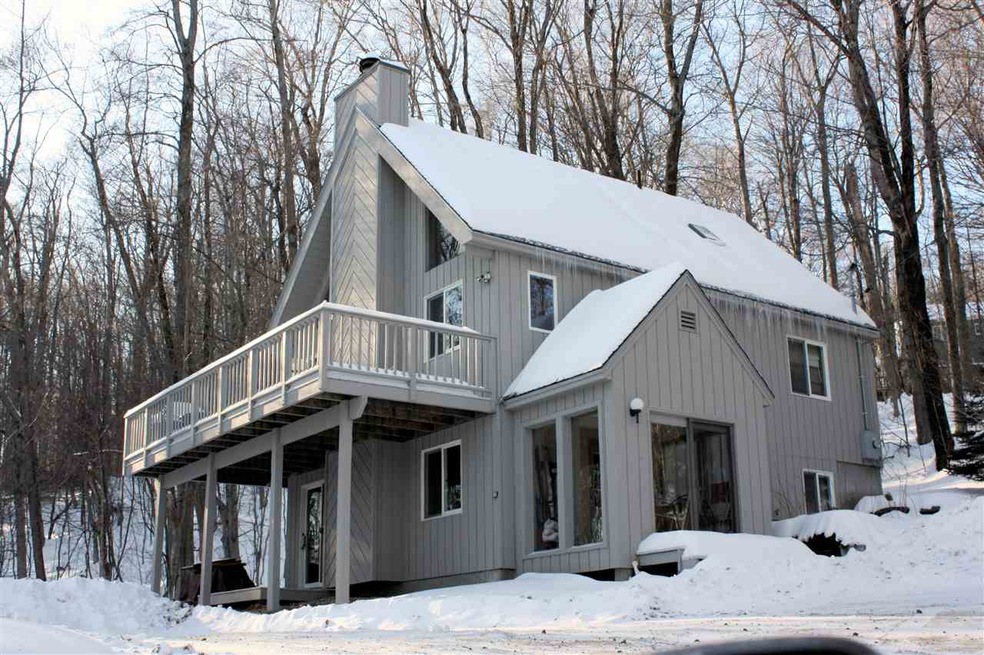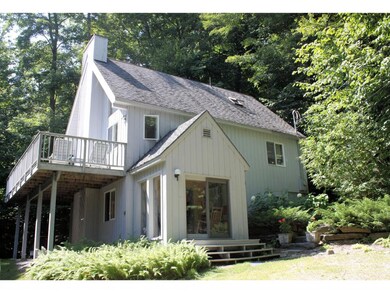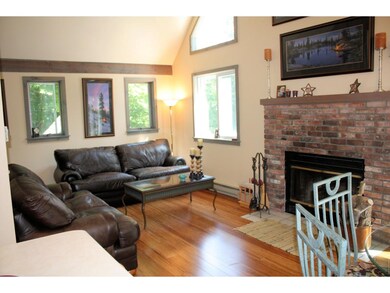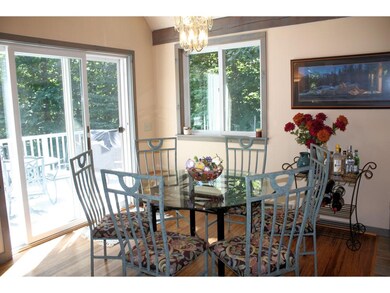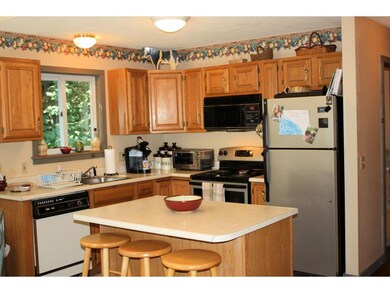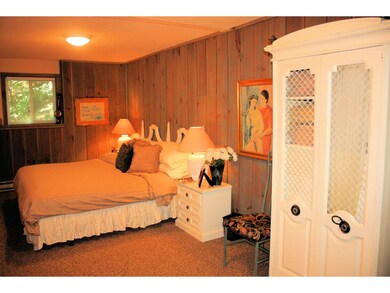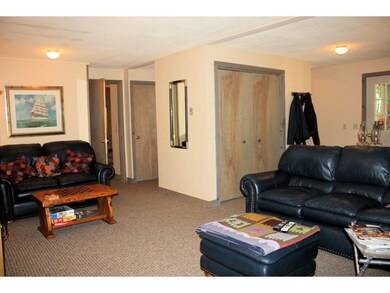
22 Lower Howe's Rd Unit A89 Wilmington, VT 05363
Highlights
- Ski Accessible
- Indoor Pool
- Resort Property
- Fitness Center
- Basketball Court
- Clubhouse
About This Home
As of May 2018Custom built home that shows like new! Tastefully furnished with new flooring throughout and new stainless refrigerator and stove. Plenty of room with three bedrooms, two full baths and 20x14 loft plus large walk-out family room. Relax on the new deck overlooking a private yard or cozy up in front of the fireplace. Original owner, never rented, well maintained. Fresh paint and newly graded driveway. Great location on private lot in Chimney Hill. Enjoy all the amenities that Chimney Hill has to offer including the newly renovated Clubhouse with indoor & outdoor heated pools, exercise room, tennis, basketball, skating rink, snowmobile trails, and more. Chimney Hill is located on the South side of Haystack Mountain so we are just minutes from two golf courses, two ski mountains, two lakes, and the Hermitage Club.
Last Agent to Sell the Property
Chimney Hill Realty License #081.0134293 Listed on: 09/03/2016
Home Details
Home Type
- Single Family
Est. Annual Taxes
- $4,293
Year Built
- Built in 1988
Lot Details
- 0.5 Acre Lot
- Dirt Road
- Lot Sloped Up
- Wooded Lot
HOA Fees
- $98 Monthly HOA Fees
Parking
- Gravel Driveway
Home Design
- Contemporary Architecture
- Concrete Foundation
- Wood Frame Construction
- Shingle Roof
- Wood Siding
Interior Spaces
- 1,896 Sq Ft Home
- 2.5-Story Property
- Elevator
- Furnished
- Cathedral Ceiling
- Ceiling Fan
- Fireplace
- Combination Dining and Living Room
Kitchen
- Electric Range
- <<microwave>>
- Dishwasher
- Kitchen Island
Flooring
- Carpet
- Laminate
- Tile
Bedrooms and Bathrooms
- 3 Bedrooms
- 2 Full Bathrooms
Laundry
- Dryer
- Washer
Outdoor Features
- Indoor Pool
- Basketball Court
- Deck
- Playground
Utilities
- Baseboard Heating
- 200+ Amp Service
- Electric Water Heater
- Septic Tank
Listing and Financial Details
- Exclusions: Some furniture negotiable; bedrooms sets included. Some wall hangings/pictures excluded.
Community Details
Overview
- Association fees include recreation, water
- Resort Property
Amenities
- Clubhouse
Recreation
- Community Playground
- Fitness Center
- Ski Accessible
Similar Homes in Wilmington, VT
Home Values in the Area
Average Home Value in this Area
Property History
| Date | Event | Price | Change | Sq Ft Price |
|---|---|---|---|---|
| 07/15/2025 07/15/25 | For Sale | $569,000 | +167.8% | $271 / Sq Ft |
| 05/25/2018 05/25/18 | Sold | $212,500 | -9.6% | $112 / Sq Ft |
| 03/29/2018 03/29/18 | Pending | -- | -- | -- |
| 11/04/2017 11/04/17 | Price Changed | $235,000 | -6.0% | $124 / Sq Ft |
| 09/08/2017 09/08/17 | Price Changed | $249,900 | -2.0% | $132 / Sq Ft |
| 08/18/2017 08/18/17 | For Sale | $255,000 | -3.8% | $134 / Sq Ft |
| 08/18/2017 08/18/17 | Pending | -- | -- | -- |
| 09/03/2016 09/03/16 | For Sale | $265,000 | -- | $140 / Sq Ft |
Tax History Compared to Growth
Agents Affiliated with this Home
-
Sigrid Pickering

Seller's Agent in 2025
Sigrid Pickering
Chimney Hill Realty
(978) 317-6609
66 in this area
69 Total Sales
Map
Source: PrimeMLS
MLS Number: 4513831
- 133 Howes Loop
- 26 Upper Howes Way
- 25 Upper Howes Way
- 28 Upper Howes Way
- 41 Two Brook Dr
- 46 Scattered Timber Rd
- 00 Two Brook Dr
- 8 Lilla Ln
- 394 Haystack Rd Unit 2
- 111 Binney Brook Rd Unit M581
- 343 Haystack Rd
- 211 Upper Dam Rd
- LOT 158/160 High Peak Way
- Lot 162 High Peak Way
- 52 Big Bend Loop
- 30 Big Bend Loop
- 139 Big Bend Loop
- 5 First Ln Unit 1
- 285 Chimney Hill Rd
- 566 Upper Dam Rd
