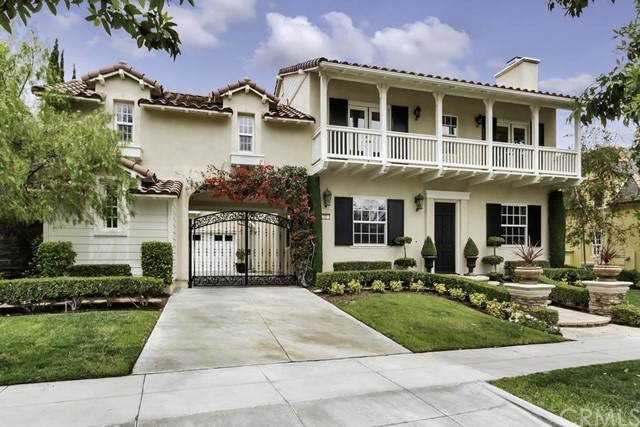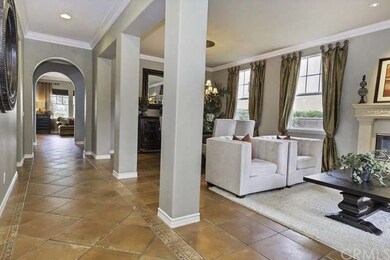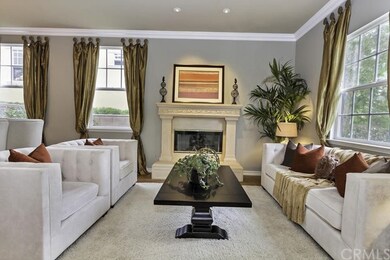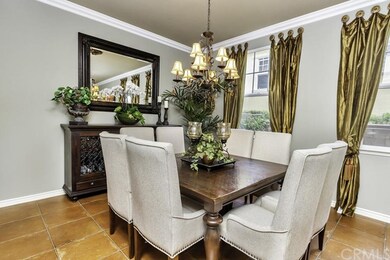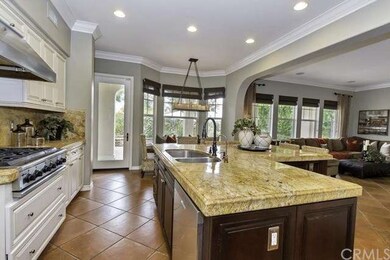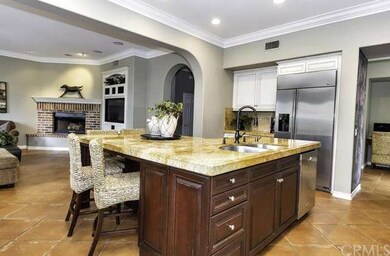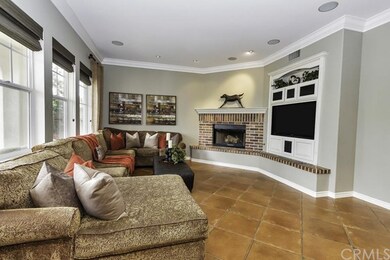
22 Main St Ladera Ranch, CA 92694
Highlights
- Pebble Pool Finish
- Primary Bedroom Suite
- Clubhouse
- Chaparral Elementary School Rated A
- Panoramic View
- 1-minute walk to Toddler Town Pocket Park
About This Home
As of October 2019Breathtaking Belmont Hill residence on an expansive lot with gated porte-cochere driveway in one of the best locations in the Flintridge Village of Ladera Ranch. This executive home features 4 bedrooms plus oversized bonus room, main floor office and a flexible room off motor court which can be additional office space or workout room. Carefully selected interior finishes including custom flooring, custom paint, crown molding, upgraded baseboards & much more! Gourmet kitchen is highlighted by a generous kitchen island, granite counters, stainless steel appliances including built-in refrigerator, generous walk-in pantry, built-in desk & adjacent breakfast nook open to family room. Romantic master suite has view balcony and features custom paint, plantation shutters, & generous walk-in closet, plus private retreat. Enjoy the view from this private backyard which is an entertainer’s oasis with covered patio, sparkling pool & spa with stone accents, built-in barbeque & outdoor fireplace make this backyard a tranquil paradise. Close to Ladera’s finest amenities including the Flintridge Clubhouse with pool, spa, tennis courts & close to hilltop park, shops & restaurants. Award-winning schools:Chaparral Elementary, Ladera Ranch Middle & Tesoro High School.
Last Agent to Sell the Property
RMV Real Estate Group License #01018982 Listed on: 07/03/2015
Home Details
Home Type
- Single Family
Est. Annual Taxes
- $18,600
Year Built
- Built in 2002
Lot Details
- 7,414 Sq Ft Lot
- Cul-De-Sac
- Wrought Iron Fence
- Wood Fence
- Landscaped
- Paved or Partially Paved Lot
- Sprinkler System
- Private Yard
HOA Fees
- $193 Monthly HOA Fees
Parking
- 3 Car Direct Access Garage
- Porte-Cochere
- Parking Available
- Front Facing Garage
- Single Garage Door
- Garage Door Opener
- Driveway
Property Views
- Panoramic
- City Lights
- Canyon
- Mountain
- Park or Greenbelt
Home Design
- Traditional Architecture
- Turnkey
- Planned Development
- Slab Foundation
- Concrete Roof
- Wood Siding
- Stucco
Interior Spaces
- 4,075 Sq Ft Home
- Built-In Features
- Crown Molding
- Cathedral Ceiling
- Recessed Lighting
- Custom Window Coverings
- French Doors
- Family Room with Fireplace
- Family Room Off Kitchen
- Living Room with Fireplace
- Dining Room
- Home Office
- Bonus Room
- Storage
Kitchen
- Breakfast Area or Nook
- Open to Family Room
- Breakfast Bar
- Walk-In Pantry
- Double Convection Oven
- Gas Oven
- Six Burner Stove
- Gas Cooktop
- Microwave
- Freezer
- Ice Maker
- Dishwasher
- Kitchen Island
- Granite Countertops
- Disposal
Flooring
- Wood
- Carpet
- Tile
Bedrooms and Bathrooms
- 4 Bedrooms
- Retreat
- Fireplace in Primary Bedroom
- All Upper Level Bedrooms
- Primary Bedroom Suite
- Walk-In Closet
- Dressing Area
- Jack-and-Jill Bathroom
Laundry
- Laundry Room
- Laundry on upper level
- Washer and Gas Dryer Hookup
Home Security
- Alarm System
- Carbon Monoxide Detectors
- Fire and Smoke Detector
Pool
- Pebble Pool Finish
- Heated In Ground Pool
- Heated Spa
- In Ground Spa
- Gas Heated Pool
- Saltwater Pool
Outdoor Features
- Balcony
- Enclosed Patio or Porch
- Outdoor Fireplace
- Exterior Lighting
- Outdoor Grill
- Rain Gutters
Location
- Property is near a park
Utilities
- Two cooling system units
- Forced Air Heating and Cooling System
- Gas Water Heater
- Sewer Paid
- Cable TV Available
Listing and Financial Details
- Tax Lot 25
- Tax Tract Number 15904
- Assessor Parcel Number 75938108
Community Details
Overview
- Ladera Ranch Association
- Built by Warmington
Amenities
- Outdoor Cooking Area
- Picnic Area
- Clubhouse
- Banquet Facilities
- Meeting Room
Recreation
- Tennis Courts
- Community Playground
- Community Pool
- Community Spa
Ownership History
Purchase Details
Home Financials for this Owner
Home Financials are based on the most recent Mortgage that was taken out on this home.Purchase Details
Home Financials for this Owner
Home Financials are based on the most recent Mortgage that was taken out on this home.Purchase Details
Home Financials for this Owner
Home Financials are based on the most recent Mortgage that was taken out on this home.Similar Homes in the area
Home Values in the Area
Average Home Value in this Area
Purchase History
| Date | Type | Sale Price | Title Company |
|---|---|---|---|
| Grant Deed | $1,300,000 | First American Title Company | |
| Grant Deed | $1,249,000 | California Title Company | |
| Grant Deed | $750,000 | First American Title Co |
Mortgage History
| Date | Status | Loan Amount | Loan Type |
|---|---|---|---|
| Open | $1,147,500 | New Conventional | |
| Closed | $130,000 | Credit Line Revolving | |
| Closed | $1,040,000 | New Conventional | |
| Previous Owner | $62,450 | Credit Line Revolving | |
| Previous Owner | $999,200 | Adjustable Rate Mortgage/ARM | |
| Previous Owner | $99,000 | Credit Line Revolving | |
| Previous Owner | $600,000 | Unknown | |
| Previous Owner | $501,000 | Credit Line Revolving | |
| Previous Owner | $59,000 | Credit Line Revolving | |
| Previous Owner | $725,000 | Stand Alone First | |
| Previous Owner | $749,981 | Stand Alone First |
Property History
| Date | Event | Price | Change | Sq Ft Price |
|---|---|---|---|---|
| 10/09/2019 10/09/19 | Sold | $1,300,000 | -4.4% | $321 / Sq Ft |
| 08/28/2019 08/28/19 | Pending | -- | -- | -- |
| 07/28/2019 07/28/19 | For Sale | $1,359,900 | +8.9% | $335 / Sq Ft |
| 10/27/2015 10/27/15 | Sold | $1,249,000 | 0.0% | $307 / Sq Ft |
| 09/16/2015 09/16/15 | Pending | -- | -- | -- |
| 09/11/2015 09/11/15 | Price Changed | $1,249,000 | -3.9% | $307 / Sq Ft |
| 07/03/2015 07/03/15 | For Sale | $1,299,900 | -- | $319 / Sq Ft |
Tax History Compared to Growth
Tax History
| Year | Tax Paid | Tax Assessment Tax Assessment Total Assessment is a certain percentage of the fair market value that is determined by local assessors to be the total taxable value of land and additions on the property. | Land | Improvement |
|---|---|---|---|---|
| 2025 | $18,600 | $1,421,738 | $699,934 | $721,804 |
| 2024 | $18,600 | $1,393,861 | $686,210 | $707,651 |
| 2023 | $18,313 | $1,366,531 | $672,755 | $693,776 |
| 2022 | $18,029 | $1,339,737 | $659,564 | $680,173 |
| 2021 | $17,767 | $1,313,468 | $646,631 | $666,837 |
| 2020 | $17,576 | $1,300,000 | $640,000 | $660,000 |
| 2019 | $18,105 | $1,325,448 | $654,470 | $670,978 |
| 2018 | $17,981 | $1,299,459 | $641,637 | $657,822 |
| 2017 | $18,087 | $1,273,980 | $629,056 | $644,924 |
| 2016 | $17,886 | $1,249,000 | $616,721 | $632,279 |
| 2015 | $14,940 | $956,197 | $380,955 | $575,242 |
| 2014 | $15,001 | $937,467 | $373,493 | $563,974 |
Agents Affiliated with this Home
-
Mike Ameel

Seller's Agent in 2019
Mike Ameel
Coto de Caza Real Estate
(949) 233-2686
40 Total Sales
-
David Redderson

Buyer's Agent in 2019
David Redderson
HomeSmart, Evergreen Realty
(949) 338-6901
2 in this area
59 Total Sales
-
Dina Williams

Seller's Agent in 2015
Dina Williams
RMV Real Estate Group
(949) 322-2177
12 in this area
45 Total Sales
-
Dede Engelbrecht
D
Seller Co-Listing Agent in 2015
Dede Engelbrecht
RMV Real Estate Group
(949) 782-2887
12 in this area
43 Total Sales
-
Brian Doubleday

Buyer's Agent in 2015
Brian Doubleday
Doubleday Group
(949) 378-6402
68 in this area
126 Total Sales
Map
Source: California Regional Multiple Listing Service (CRMLS)
MLS Number: OC15145176
APN: 759-381-08
- 10 Pickering Cir
- 15 Keystone Dr
- 3 Kyle Ct
- 25 Winfield Dr
- 6 Paverstone Ln
- 81 Mercantile Way
- 78 Three Vines Ct
- 23 Three Vines Ct
- 18 Beacon Point
- 80 Three Vines Ct
- 10 Edendale St
- 25 Thalia St
- 42 Livingston Place
- 14 Downing St
- 46 Downing St
- 11 Chadron Cir
- 5 Flowerdale Unit 104
- 25 Bellflower St
- 66 Garrison Loop
- 25 Garrison Loop
