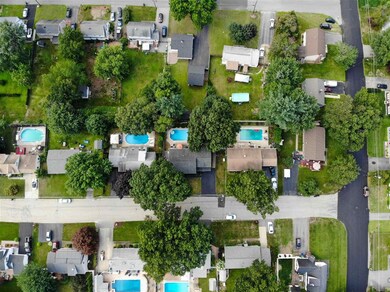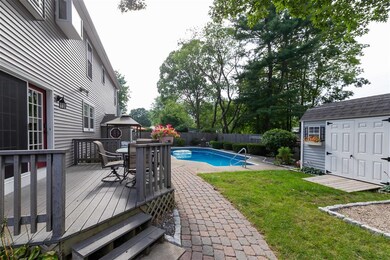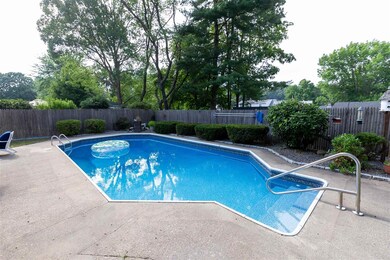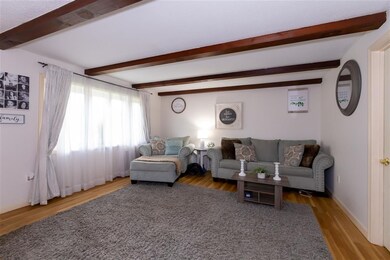
22 March St Nashua, NH 03060
Southeast Nashua NeighborhoodHighlights
- In Ground Pool
- Deck
- Wood Flooring
- Colonial Architecture
- Cathedral Ceiling
- Covered patio or porch
About This Home
As of November 2021Don’t miss out on this one-of-a-kind 6 bedroom in Southern Nashua - minutes away from the shops and restaurants on Daniel Webster and Rte 3. Soak up the sun on the back deck or cool off in the in-ground pool. Step into the first unit which features a sun-filled main level donned with hardwood floors, 3 bedrooms, a full bath, spacious living room and kitchen. Take sanctuary in the finished basement where you’ll find an updated 4th bedroom, three-quarter bath, and laundry. The in-law unit offers a second, spacious unit with numerous upgrades throughout and features 2 bedrooms, a bathroom, and open-concept kitchen, dining and living area. Please submit offers by Tuesday, 8/17 @ 10:30 AM.
Last Agent to Sell the Property
Briana Burke
BHG Masiello Nashua License #075718 Listed on: 08/12/2021

Home Details
Home Type
- Single Family
Est. Annual Taxes
- $8,314
Year Built
- Built in 1968
Lot Details
- 7,405 Sq Ft Lot
- Property is Fully Fenced
- Landscaped
- Level Lot
- Property is zoned RA
Home Design
- Colonial Architecture
- Poured Concrete
- Wood Frame Construction
- Blown Fiberglass Insulation
- Batts Insulation
- Architectural Shingle Roof
- Vinyl Siding
Interior Spaces
- 2-Story Property
- Cathedral Ceiling
- Ceiling Fan
- Double Pane Windows
- Window Screens
Kitchen
- Open to Family Room
- Gas Range
- Microwave
- Dishwasher
Flooring
- Wood
- Carpet
- Tile
- Vinyl
Bedrooms and Bathrooms
- 6 Bedrooms
Laundry
- Laundry on upper level
- Dryer
- Washer
Partially Finished Basement
- Walk-Out Basement
- Basement Fills Entire Space Under The House
- Laundry in Basement
- Natural lighting in basement
Parking
- 4 Car Parking Spaces
- Driveway
- Paved Parking
Outdoor Features
- In Ground Pool
- Deck
- Covered patio or porch
- Shed
Additional Homes
- Accessory Dwelling Unit (ADU)
Schools
- Sunset Heights Elementary School
- Elm Street Middle School
- Nashua High School South
Utilities
- Forced Air Heating System
- Heating System Uses Natural Gas
- 150 Amp Service
- Water Heater
- Cable TV Available
Listing and Financial Details
- Exclusions: Whole house network equipment and video surveillance system. Curtains and curtain rods.
- Tax Lot 00500
Ownership History
Purchase Details
Home Financials for this Owner
Home Financials are based on the most recent Mortgage that was taken out on this home.Purchase Details
Home Financials for this Owner
Home Financials are based on the most recent Mortgage that was taken out on this home.Purchase Details
Home Financials for this Owner
Home Financials are based on the most recent Mortgage that was taken out on this home.Similar Homes in Nashua, NH
Home Values in the Area
Average Home Value in this Area
Purchase History
| Date | Type | Sale Price | Title Company |
|---|---|---|---|
| Warranty Deed | $550,000 | None Available | |
| Warranty Deed | $450,000 | None Available | |
| Warranty Deed | $110,000 | -- |
Mortgage History
| Date | Status | Loan Amount | Loan Type |
|---|---|---|---|
| Open | $522,500 | Purchase Money Mortgage | |
| Previous Owner | $460,350 | VA | |
| Previous Owner | $30,000 | Unknown | |
| Previous Owner | $231,800 | Unknown | |
| Previous Owner | $232,000 | Unknown | |
| Previous Owner | $85,000 | No Value Available |
Property History
| Date | Event | Price | Change | Sq Ft Price |
|---|---|---|---|---|
| 04/30/2022 04/30/22 | Rented | $3,000 | +42.9% | -- |
| 03/22/2022 03/22/22 | Under Contract | -- | -- | -- |
| 12/16/2021 12/16/21 | For Rent | $2,100 | 0.0% | -- |
| 11/05/2021 11/05/21 | Sold | $550,000 | +6.8% | $155 / Sq Ft |
| 08/17/2021 08/17/21 | Pending | -- | -- | -- |
| 08/12/2021 08/12/21 | For Sale | $515,000 | +14.4% | $145 / Sq Ft |
| 07/31/2020 07/31/20 | Sold | $450,000 | +1.1% | $118 / Sq Ft |
| 05/31/2020 05/31/20 | Pending | -- | -- | -- |
| 05/30/2020 05/30/20 | For Sale | $445,000 | 0.0% | $116 / Sq Ft |
| 05/28/2020 05/28/20 | Pending | -- | -- | -- |
| 05/25/2020 05/25/20 | For Sale | $445,000 | -- | $116 / Sq Ft |
Tax History Compared to Growth
Tax History
| Year | Tax Paid | Tax Assessment Tax Assessment Total Assessment is a certain percentage of the fair market value that is determined by local assessors to be the total taxable value of land and additions on the property. | Land | Improvement |
|---|---|---|---|---|
| 2023 | $9,868 | $541,300 | $123,500 | $417,800 |
| 2022 | $9,781 | $541,300 | $123,500 | $417,800 |
| 2021 | $8,584 | $369,700 | $86,500 | $283,200 |
| 2020 | $8,314 | $367,700 | $86,500 | $281,200 |
| 2019 | $8,001 | $367,700 | $86,500 | $281,200 |
| 2018 | $7,799 | $367,700 | $86,500 | $281,200 |
| 2017 | $8,026 | $311,200 | $74,100 | $237,100 |
| 2016 | $7,802 | $311,200 | $74,100 | $237,100 |
| 2015 | $7,504 | $305,900 | $74,100 | $231,800 |
| 2014 | $7,357 | $305,900 | $74,100 | $231,800 |
Agents Affiliated with this Home
-

Seller's Agent in 2022
Jocelyn Boesch
BHG Masiello Nashua
(603) 493-6164
1 in this area
45 Total Sales
-

Seller's Agent in 2021
Briana Burke
BHG Masiello Nashua
(857) 707-0905
6 in this area
104 Total Sales
-
F
Seller's Agent in 2020
Frank Queen
Frank Queen Realtors
-

Buyer's Agent in 2020
Jennifer Marquis
Keller Williams Gateway Realty
(603) 759-1675
3 in this area
125 Total Sales
Map
Source: PrimeMLS
MLS Number: 4877319
APN: NASH-000000-000000-000500A
- 3 March St
- 98 Appleside Dr
- 160 Daniel Webster Hwy Unit 331
- 160 Daniel Webster Hwy Unit 102
- 2 Autumn Leaf Dr Unit 15
- 23 Massachusetts Dr
- 9 Louisburg Square Unit 2
- 7 Louisburg Square Unit 5
- 7 Louisburg Square Unit 8
- 21 Partridge Cir
- 113 Bluestone Dr
- 5 Rhode Island Ave
- 32 Lynn St
- 9 Orchard Ave Unit 11
- 11 Cottonwood Dr
- 20 Morse Ave
- 916 Fox Hollow Dr
- 922 Fox Hollow Dr
- 1 Hayden St
- 52 Ingalls St Unit B





