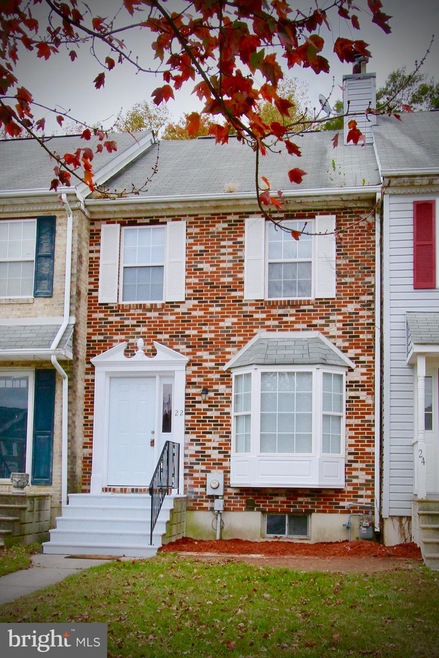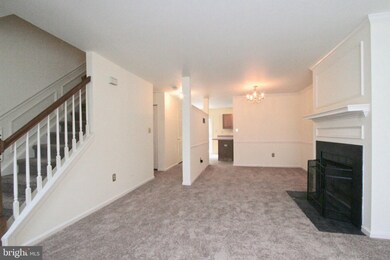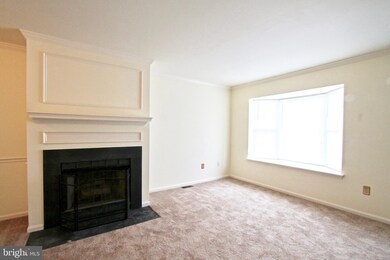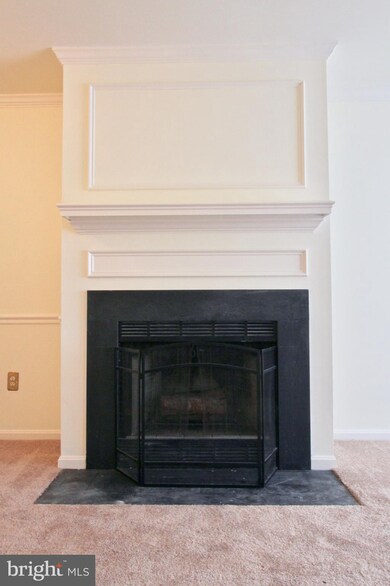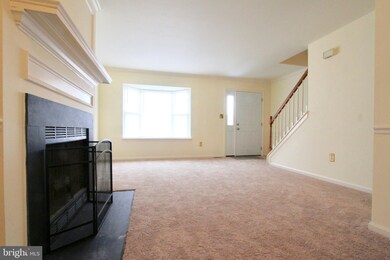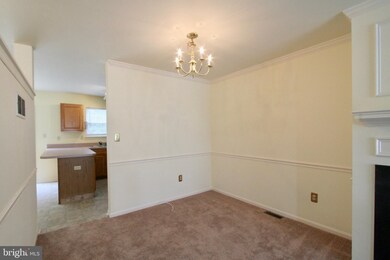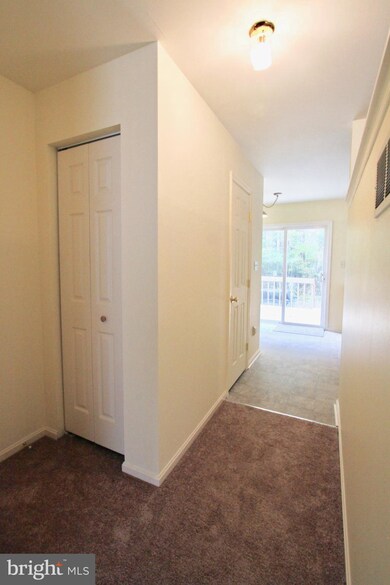
Estimated Value: $215,000 - $309,000
Highlights
- Traditional Architecture
- No HOA
- Bay Window
- Backs to Trees or Woods
- Cul-De-Sac
- Crown Molding
About This Home
As of December 2019#12618 This updated townhome features new flooring throughout all living spaces and is freshly painted. Upon entering, you will notice the amenities of the living and dining rooms which includes a large bay window, a wood burning fireplace with mantle, crown molding and chair railing. The kitchen has a new, smooth-top range with a new exhaust hood as well as plenty of cabinets and counter space. The extended counter is the perfect spot for an eating bar. There is also a space that is perfect for an eating nook or a computer space. Exit out the sliding back door onto the deck which makes for easy grilling. Moving upstairs (notice the raised panel molding), the 2nd floor contains the master bedroom with full bath, a second bedroom, and a hall bath with tub shower. The 3rd floor has another large bedroom with a dormer window. Downstairs, the full basement has the laundry room, utility room and a large area potentially for a recreation room. The basement walkout exit allows for easy access to the back. This quaint neighborhood is a one street cul-de-sac close to shopping and downtown Dover. Call today to schedule a tour!
Last Agent to Sell the Property
Burns & Ellis Realtors License #R1-0002901 Listed on: 10/29/2019
Townhouse Details
Home Type
- Townhome
Est. Annual Taxes
- $1,384
Year Built
- Built in 1997
Lot Details
- 3,832 Sq Ft Lot
- Lot Dimensions are 18x140x18x120
- Cul-De-Sac
- Backs to Trees or Woods
- Front Yard
- Property is in very good condition
Home Design
- Traditional Architecture
- Brick Exterior Construction
- Poured Concrete
- Shingle Roof
- Vinyl Siding
Interior Spaces
- 1,400 Sq Ft Home
- Property has 3 Levels
- Crown Molding
- Wood Burning Fireplace
- Screen For Fireplace
- Stone Fireplace
- Fireplace Mantel
- Bay Window
- Combination Dining and Living Room
Kitchen
- Electric Oven or Range
- Built-In Range
- Range Hood
- Dishwasher
- Disposal
Flooring
- Carpet
- Vinyl
Bedrooms and Bathrooms
- 3 Bedrooms
- En-Suite Primary Bedroom
Laundry
- Laundry Room
- Dryer
- Washer
Unfinished Basement
- Basement Fills Entire Space Under The House
- Walk-Up Access
- Rear Basement Entry
- Sump Pump
Parking
- 2 Open Parking Spaces
- 2 Parking Spaces
- Off-Street Parking
Outdoor Features
- Exterior Lighting
Schools
- Dover High School
Utilities
- Forced Air Heating and Cooling System
- Vented Exhaust Fan
- Water Heater
- Municipal Trash
Community Details
- No Home Owners Association
- Marsh Creek Subdivision
Listing and Financial Details
- Tax Lot 1002-000
- Assessor Parcel Number ED-05-07605-01-1002-000
Ownership History
Purchase Details
Home Financials for this Owner
Home Financials are based on the most recent Mortgage that was taken out on this home.Purchase Details
Purchase Details
Home Financials for this Owner
Home Financials are based on the most recent Mortgage that was taken out on this home.Similar Homes in Dover, DE
Home Values in the Area
Average Home Value in this Area
Purchase History
| Date | Buyer | Sale Price | Title Company |
|---|---|---|---|
| Gutierrez Zelda Lynn | $145,000 | None Available | |
| J K B Properties Llc | -- | None Available | |
| Brown Barbara G | -- | None Available |
Mortgage History
| Date | Status | Borrower | Loan Amount |
|---|---|---|---|
| Open | Gutierrez Zelda Lynn | $144,000 | |
| Closed | Gutierrez Zelda Lynn | $140,650 | |
| Previous Owner | Brown Barbara G | $95,600 |
Property History
| Date | Event | Price | Change | Sq Ft Price |
|---|---|---|---|---|
| 12/10/2019 12/10/19 | Sold | $145,000 | -3.3% | $104 / Sq Ft |
| 11/07/2019 11/07/19 | Pending | -- | -- | -- |
| 10/29/2019 10/29/19 | For Sale | $149,900 | -- | $107 / Sq Ft |
Tax History Compared to Growth
Tax History
| Year | Tax Paid | Tax Assessment Tax Assessment Total Assessment is a certain percentage of the fair market value that is determined by local assessors to be the total taxable value of land and additions on the property. | Land | Improvement |
|---|---|---|---|---|
| 2024 | $1,234 | $216,900 | $38,200 | $178,700 |
| 2023 | $1,030 | $34,900 | $7,400 | $27,500 |
| 2022 | $996 | $34,900 | $7,400 | $27,500 |
| 2021 | $959 | $34,900 | $7,400 | $27,500 |
| 2020 | $926 | $34,900 | $7,400 | $27,500 |
| 2019 | $876 | $34,900 | $7,400 | $27,500 |
| 2018 | $800 | $34,900 | $7,400 | $27,500 |
| 2017 | $787 | $34,900 | $0 | $0 |
| 2016 | $789 | $34,900 | $0 | $0 |
| 2015 | $789 | $34,900 | $0 | $0 |
| 2014 | $791 | $34,900 | $0 | $0 |
Agents Affiliated with this Home
-
Ellen Pfeiffer

Seller's Agent in 2019
Ellen Pfeiffer
Burns & Ellis Realtors
(302) 242-8374
11 Total Sales
-
Ashley Lyon

Buyer's Agent in 2019
Ashley Lyon
Keller Williams Realty Central-Delaware
(302) 632-7986
171 Total Sales
Map
Source: Bright MLS
MLS Number: DEKT233600
APN: 2-05-07605-01-1002-000
- 39 Par Haven Dr Unit E23
- 39 Par Haven Dr Unit E31
- 1522 Forrest Ave
- 74 Par Haven Dr Unit H31
- 97 Par Haven Dr Unit J21
- 21 Stoney Dr
- 4 Briarwood Ct
- 5 Harlech Hall
- 10 Harlech Hall
- 229 Trafalgar Dr
- 307 Cold Spring Place
- 404 Cold Spring Place
- 10 Chase Hall
- 108 Stoney Dr
- 335 Paradee Dr
- 268 Green Blade Dr
- 363 Tribbitt
- 126 Hazeltine Rd
- 115 E Sheldrake Cir
- 1430 College Rd
- 22 Marsh Creek Ln
- 20 Marsh Creek Ln
- 24 Marsh Creek Ln
- 18 Marsh Creek Ln
- 16 Marsh Creek Ln
- 14 Marsh Creek Ln
- 1543 Forrest Ave
- 23 Marsh Creek Ln
- 25 Marsh Creek Ln
- 1539 Forrest Ave
- 21 Marsh Creek Ln
- 17 Marsh Creek Ln
- 107 Kevin Ct
- 103 Kevin Ct
- 19 Marsh Creek Ln
- 1547 Forrest Ave
- 15 Marsh Creek Ln
- 11 Marsh Creek Ln
- 105 Kevin Ct
- 101 Kevin Ct
