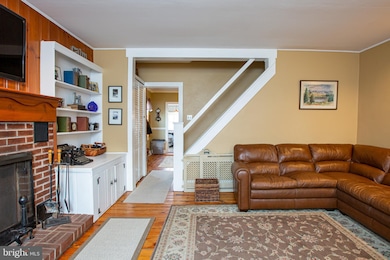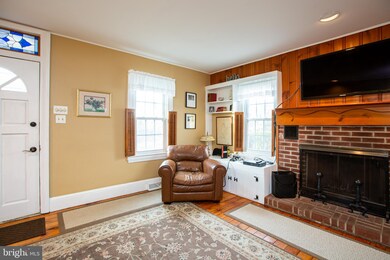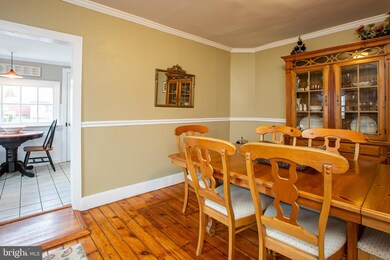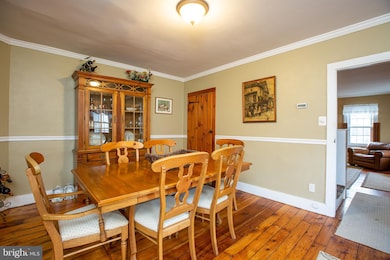
22 Mercer St Hamilton, NJ 08690
Estimated Value: $225,000 - $343,000
Highlights
- Wood Flooring
- Eat-In Kitchen
- Living Room
- No HOA
- Patio
- Recessed Lighting
About This Home
As of October 2020Beautiful and well cared for home on charming Mercer Street in Hamilton Township. This home has 2 bedrooms and 1 full bath. The front door opens up to a very spacious living room, with a wood burning brick fireplace. Eat-in Kitchen with beautiful white cabinets and tile back splash and a formal dining room. The backyard is a perfect spot for entertaining with the deck and spacious fenced in yard. Upstairs you will find a nice size Master Bedroom and 2nd bedroom perfect for children or guests. Don't miss out on seeing this cherished home on Mercer Street.
Last Agent to Sell the Property
RE/MAX Tri County License #9701819 Listed on: 02/20/2020

Last Buyer's Agent
Jennifer Jones
Better Real Estate, LLC
Townhouse Details
Home Type
- Townhome
Est. Annual Taxes
- $4,768
Year Built
- Built in 1860
Lot Details
- 3,300 Sq Ft Lot
- Lot Dimensions are 20 x 165
- Wood Fence
Home Design
- Semi-Detached or Twin Home
- Side-by-Side
- Wood Walls
- Modular Walls
- Shingle Roof
- Shake Siding
Interior Spaces
- 1,152 Sq Ft Home
- Property has 2 Levels
- Recessed Lighting
- Wood Burning Fireplace
- Living Room
- Dining Room
- Crawl Space
Kitchen
- Eat-In Kitchen
- Dishwasher
Flooring
- Wood
- Ceramic Tile
Bedrooms and Bathrooms
- 2 Bedrooms
- En-Suite Primary Bedroom
- 1 Full Bathroom
Laundry
- Laundry on main level
- Dryer
- Washer
Outdoor Features
- Patio
Schools
- Sayen Elementary School
- Emily C. Reynolds Middle School
- Hamilton East-Steinert High School
Utilities
- Forced Air Heating and Cooling System
- Cooling System Utilizes Natural Gas
- 100 Amp Service
- Natural Gas Water Heater
Community Details
- No Home Owners Association
- College Park Subdivision
Listing and Financial Details
- Tax Lot 00004
- Assessor Parcel Number 03-01839-00004
Ownership History
Purchase Details
Home Financials for this Owner
Home Financials are based on the most recent Mortgage that was taken out on this home.Purchase Details
Home Financials for this Owner
Home Financials are based on the most recent Mortgage that was taken out on this home.Purchase Details
Home Financials for this Owner
Home Financials are based on the most recent Mortgage that was taken out on this home.Similar Homes in the area
Home Values in the Area
Average Home Value in this Area
Purchase History
| Date | Buyer | Sale Price | Title Company |
|---|---|---|---|
| Khateri-Rodbordeh Kitanya Rae | $174,800 | All Ahead Title | |
| Walker Grace | $158,000 | First American Title Ins Co | |
| Dileo Mario | $78,301 | -- |
Mortgage History
| Date | Status | Borrower | Loan Amount |
|---|---|---|---|
| Previous Owner | Khateri-Rodbordeh Kitanya Rae | $156,800 | |
| Previous Owner | Walker Grace | $145,650 | |
| Previous Owner | Walker Grace | $147,500 | |
| Previous Owner | Walker Grace | $152,030 | |
| Previous Owner | Walker Grace | $155,117 | |
| Previous Owner | Dileo Mario | $74,350 |
Property History
| Date | Event | Price | Change | Sq Ft Price |
|---|---|---|---|---|
| 10/23/2020 10/23/20 | Sold | $174,800 | -2.8% | $152 / Sq Ft |
| 08/26/2020 08/26/20 | Pending | -- | -- | -- |
| 07/31/2020 07/31/20 | Price Changed | $179,800 | 0.0% | $156 / Sq Ft |
| 07/31/2020 07/31/20 | For Sale | $179,800 | +2.9% | $156 / Sq Ft |
| 07/22/2020 07/22/20 | Off Market | $174,800 | -- | -- |
| 07/01/2020 07/01/20 | Pending | -- | -- | -- |
| 05/12/2020 05/12/20 | For Sale | $174,800 | 0.0% | $152 / Sq Ft |
| 04/13/2020 04/13/20 | Pending | -- | -- | -- |
| 03/13/2020 03/13/20 | Price Changed | $174,800 | -2.8% | $152 / Sq Ft |
| 02/20/2020 02/20/20 | For Sale | $179,800 | -- | $156 / Sq Ft |
Tax History Compared to Growth
Tax History
| Year | Tax Paid | Tax Assessment Tax Assessment Total Assessment is a certain percentage of the fair market value that is determined by local assessors to be the total taxable value of land and additions on the property. | Land | Improvement |
|---|---|---|---|---|
| 2024 | $5,258 | $159,200 | $70,500 | $88,700 |
| 2023 | $5,258 | $159,200 | $70,500 | $88,700 |
| 2022 | $5,176 | $159,200 | $70,500 | $88,700 |
| 2021 | $5,449 | $159,200 | $70,500 | $88,700 |
| 2020 | $4,876 | $159,200 | $70,500 | $88,700 |
| 2019 | $4,768 | $159,200 | $70,500 | $88,700 |
| 2018 | $4,741 | $159,200 | $70,500 | $88,700 |
| 2017 | $4,620 | $159,200 | $70,500 | $88,700 |
| 2016 | $4,305 | $159,200 | $70,500 | $88,700 |
| 2015 | $4,644 | $101,200 | $37,700 | $63,500 |
| 2014 | $4,565 | $101,200 | $37,700 | $63,500 |
Agents Affiliated with this Home
-
Christine Barrett

Seller's Agent in 2020
Christine Barrett
RE/MAX
(609) 468-8202
35 in this area
156 Total Sales
-
J
Buyer's Agent in 2020
Jennifer Jones
Better Real Estate, LLC
Map
Source: Bright MLS
MLS Number: NJME292090
APN: 03-01839-0000-00004
- 27 Maple Shade Ave
- 58 Park Ave
- 2472 Ydv-Ham Square
- 183 Park Ave
- 78 Cubberley Ave
- 9 James Place
- 1419 New Jersey 33
- 7 Hartman Dr
- 9 Sayen Dr
- 3380 Nottingham Way
- 27 Dove Ct
- 29 Sparrow Dr
- 21 Sparrow Dr
- 29 Foy Dr
- 199 Applegate Dr
- 18 Sunset Blvd
- 23 Phaeton Dr
- 16 Century Way
- 39 Walt Whitman Way
- 14 Sun Valley Rd
- 22 Mercer St
- 20 Mercer St
- 30 Mercer St
- 16 Mercer St
- 38 Mercer St
- 3710 Nottingham Way
- 3712 Nottingham Way
- 11 Mercer St
- 44 Mercer St
- 25 Mercer St
- 21 Mercer St
- 35 Mercer St
- 50 Mercer St
- 3694 Nottingham Way
- 3694 Nottingham Way
- 3707 Nottingham Way
- 43 Mercer St
- 56 Mercer St
- 3717 Nottingham Way
- 3719 Nottingham Way






