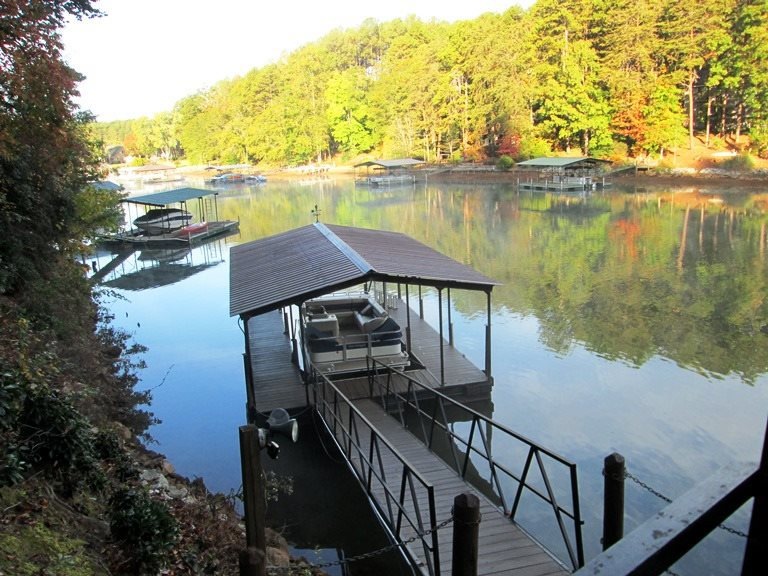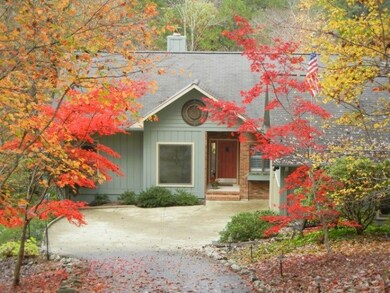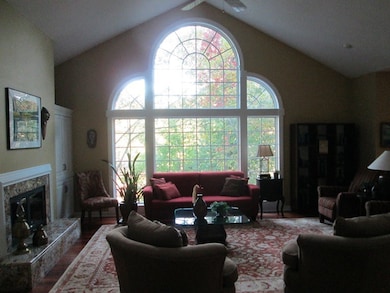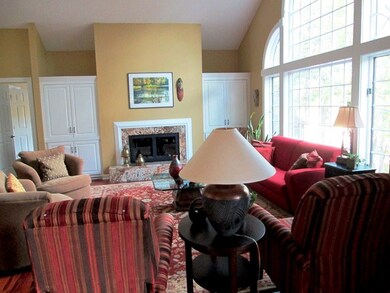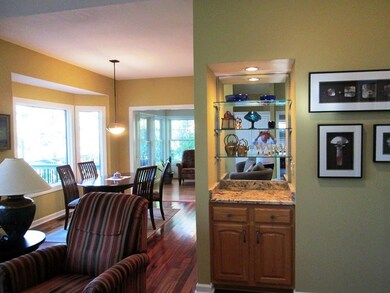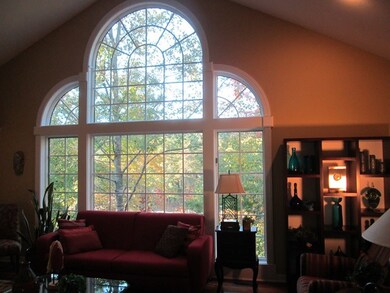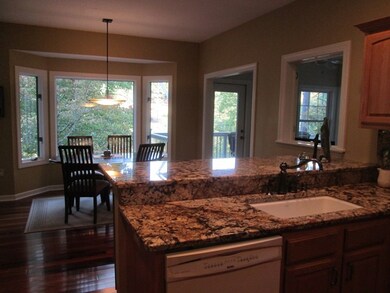
Estimated Value: $884,000 - $1,279,562
Highlights
- Docks
- Golf Course Community
- Boat Ramp
- Walhalla Middle School Rated A-
- Community Boat Facilities
- Fitness Center
About This Home
As of December 2016Welcome to the gated community of Keowee Key located on Lake Keowee and at the foothills of the Blue Ridge Mnts. Upon entering home you will first be amazed at the living area with large windows, skylights, gas fireplace with granite surround, and opening to kitchen and eating area. New granite countertops, sink and appliances in 2007. All season porch off kitchen remodeled in 2013. Laundry room with sink, countertop and lots of cabinets and drawers. Outdoor deck enlarged in 2013 with Trex decking, textured awning and new railing. Relaxing here you can see the golf course and have water views. Large master bedroom with lake views, walk in closet as well as second closet for linens/clothes. Master bath was remodeled in 2013 with large tiled walk in shower, heated floor, and water saving toilet (in all bath rooms). Brazilian cherry hardwood floors throughout main level, with oak flooring in all season porch. Half bath and desk area complete the main floor. The lower level has a large living area and windows with water views. Second bedroom with water views and private bath remodeled in 2014. Third bedroom with water views and bath. 2nd and 3rd bdrms and living area have water views. Oversized garage with lots of cabinets for storage. Pull down stairs for access to storage, double insulated and approx. 10X25 floored area. Rubberised mulch around home. outside of home painted in 2015. New HVAC, main level and water heater in 2014. Outdoor deck/wood stained 2015. Large storage closet behind garage for yard tools. There is a tram for easy access to covered dock. 1996 21' HarrisKayot pontoon boat with 50 HP Honda motor may convey with acceptable offer. This is a home you must see to appreciate the lifestyle you could have with this low maintenance home.
Home Details
Home Type
- Single Family
Est. Annual Taxes
- $2,170
Year Built
- Built in 1996
Lot Details
- 0.54 Acre Lot
- Waterfront
- Cul-De-Sac
- Landscaped with Trees
HOA Fees
- $325 Monthly HOA Fees
Parking
- 2 Car Attached Garage
- Garage Door Opener
- Driveway
Home Design
- Traditional Architecture
- Masonite
Interior Spaces
- 2,749 Sq Ft Home
- 1-Story Property
- Bookcases
- Cathedral Ceiling
- Ceiling Fan
- Skylights
- Gas Log Fireplace
- Insulated Windows
- Plantation Shutters
- Blinds
- Living Room
- Recreation Room
- Workshop
- Water Views
- Pull Down Stairs to Attic
Kitchen
- Dishwasher
- Granite Countertops
- Disposal
Flooring
- Wood
- Carpet
- Ceramic Tile
Bedrooms and Bathrooms
- 3 Bedrooms
- Primary bedroom located on second floor
- Walk-In Closet
- Bathroom on Main Level
- Shower Only
- Walk-in Shower
Laundry
- Laundry Room
- Dryer
Finished Basement
- Heated Basement
- Basement Fills Entire Space Under The House
- Crawl Space
- Natural lighting in basement
Outdoor Features
- Water Access
- Boat Ramp
- Docks
- Deck
- Patio
- Front Porch
Schools
- Keowee Elementary School
- Walhalla Middle School
- Walhalla High School
Utilities
- Cooling Available
- Heat Pump System
- Underground Utilities
- Propane
- Private Water Source
- Private Sewer
- Cable TV Available
Additional Features
- Low Threshold Shower
- Outside City Limits
Listing and Financial Details
- Tax Lot 43
- Assessor Parcel Number 111-05-01-013
Community Details
Overview
- Association fees include golf, pool(s), recreation facilities, security
- Built by Glen English
- Keowee Key Subdivision
Amenities
- Common Area
- Sauna
- Clubhouse
- Community Storage Space
Recreation
- Community Boat Facilities
- Golf Course Community
- Tennis Courts
- Community Playground
- Fitness Center
- Community Pool
- Trails
Security
- Gated Community
Ownership History
Purchase Details
Purchase Details
Home Financials for this Owner
Home Financials are based on the most recent Mortgage that was taken out on this home.Purchase Details
Purchase Details
Purchase Details
Home Financials for this Owner
Home Financials are based on the most recent Mortgage that was taken out on this home.Purchase Details
Home Financials for this Owner
Home Financials are based on the most recent Mortgage that was taken out on this home.Purchase Details
Purchase Details
Home Financials for this Owner
Home Financials are based on the most recent Mortgage that was taken out on this home.Similar Homes in Salem, SC
Home Values in the Area
Average Home Value in this Area
Purchase History
| Date | Buyer | Sale Price | Title Company |
|---|---|---|---|
| Lyle Abigail | $840,000 | None Available | |
| Jansen Douglas | $540,000 | None Available | |
| Kelly Jacqueline L | -- | -- | |
| Kelly Patrick T | -- | -- | |
| Kelly Jacqueline L | -- | -- | |
| Kelly Jacqueline L | -- | -- | |
| Kelly Jacqueline L | -- | -- | |
| Kelly Patrick T | $637,000 | None Available |
Mortgage History
| Date | Status | Borrower | Loan Amount |
|---|---|---|---|
| Previous Owner | Jansen Douglas | $417,000 | |
| Previous Owner | Kelly Patrick T | $0 | |
| Previous Owner | Kelly Patrick T | $417,000 | |
| Previous Owner | Kelly Patrick T | $573,300 |
Property History
| Date | Event | Price | Change | Sq Ft Price |
|---|---|---|---|---|
| 12/27/2016 12/27/16 | Sold | $540,000 | -1.3% | $196 / Sq Ft |
| 11/17/2016 11/17/16 | Pending | -- | -- | -- |
| 10/24/2016 10/24/16 | For Sale | $547,000 | -- | $199 / Sq Ft |
Tax History Compared to Growth
Tax History
| Year | Tax Paid | Tax Assessment Tax Assessment Total Assessment is a certain percentage of the fair market value that is determined by local assessors to be the total taxable value of land and additions on the property. | Land | Improvement |
|---|---|---|---|---|
| 2024 | $11,664 | $33,457 | $7,440 | $26,017 |
| 2023 | $11,664 | $33,457 | $7,440 | $26,017 |
| 2022 | $7,926 | $33,457 | $7,440 | $26,017 |
| 2021 | $106 | $21,579 | $5,888 | $15,691 |
| 2020 | $106 | $21,579 | $5,888 | $15,691 |
| 2019 | $2,715 | $0 | $0 | $0 |
| 2018 | $5,102 | $0 | $0 | $0 |
| 2017 | $2,170 | $0 | $0 | $0 |
| 2016 | $2,170 | $0 | $0 | $0 |
| 2015 | -- | $0 | $0 | $0 |
| 2014 | -- | $18,170 | $7,360 | $10,810 |
| 2013 | -- | $0 | $0 | $0 |
Agents Affiliated with this Home
-
Mary Bolen
M
Seller's Agent in 2016
Mary Bolen
Bob Hill Realty
(864) 888-7933
33 Total Sales
-
Beth Wilson

Buyer's Agent in 2016
Beth Wilson
RE/MAX
42 Total Sales
Map
Source: Western Upstate Multiple Listing Service
MLS Number: 20181724
APN: 111-05-01-013
- 3 Windward Ct
- 10 Gangway Ln
- 24 Mainsail Dr
- 545 Long Reach Dr
- 504 Long Reach Dr
- 323 Long Reach Dr
- 11 Captain Ln
- 12 Commodore Dr
- 51 Commodore Dr
- 12 First Mate Way
- 9 Channel Ln
- 23 First Mate Way
- 221 Night Cap Ln
- 3 Anchorage Ln Unit 3
- 105 Starboard Tack Dr
- 0 Harbor Ridge Rd
- 11 Foremast Dr
- 32 Foremast Dr
- 99 Starboard Tack Dr
- 1000 Captains Cove Ct
- 22 Mizzen Ln
- 22 Mizzen Ln Unit Keowee Key
- 24 Mizzen Ln
- 24 Mizzen Ln Unit Keowee Key
- 20 Mizzen Ln
- 26 Mizzen Ln
- 1041 Keel Way
- 4 Keel Way Unit 1, lot 39
- 5 Keel Way
- 9 Mizzen Ln
- 10 Mizzen Ln Unit 1 Lot 37
- 1069 Mizzen Ln
- 8 Mizzen Ln
- 17 Mizzen Ln
- 1047 Mizzen Ln
- 28 Mizzen Ln
- 19 Mizzen Ln
- 2 Keel Way
- 21 Mizzen Ln Unit 1 Lot 60
- 21 Mizzen Ln
